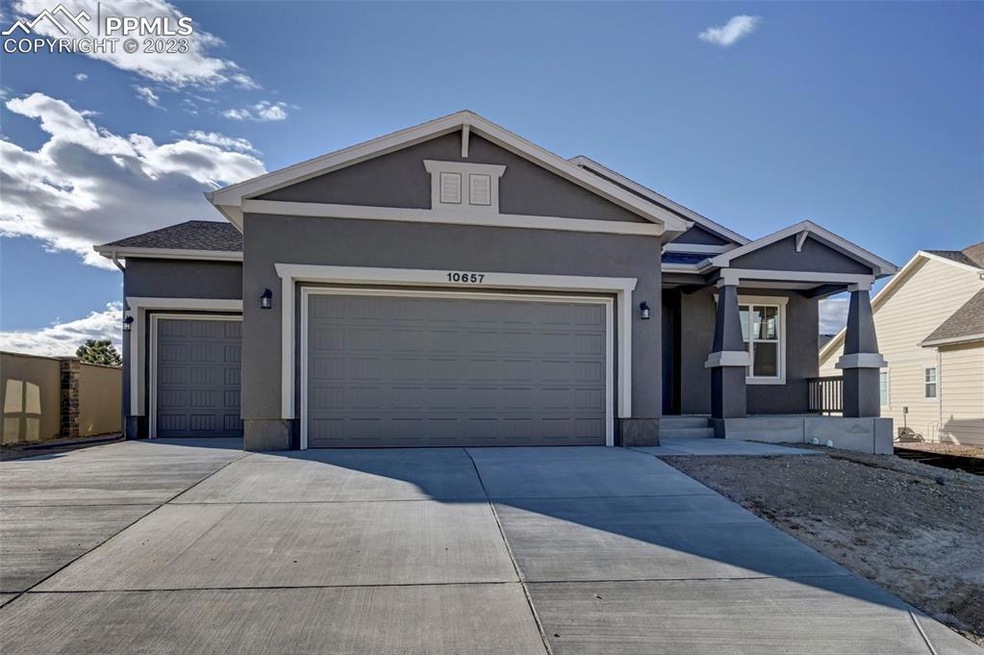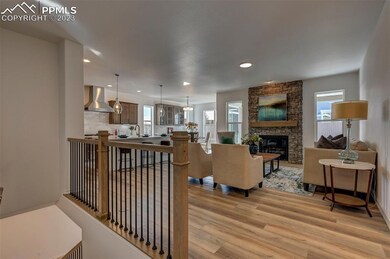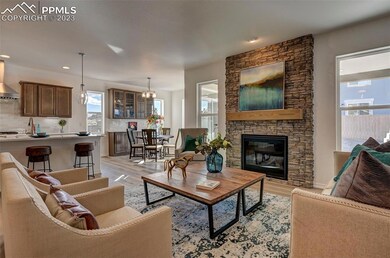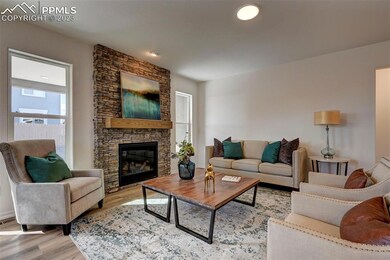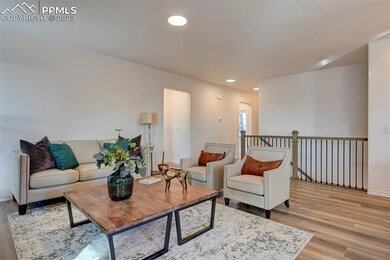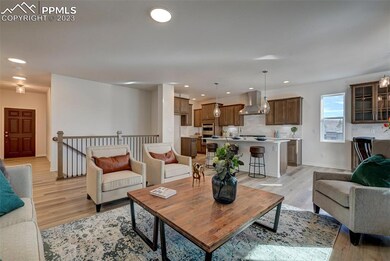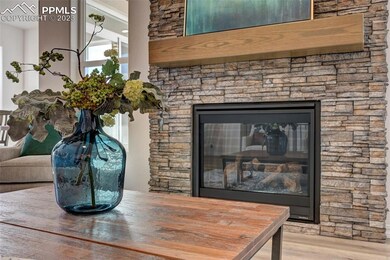
10657 Sky Pond Ln Colorado Springs, CO 80924
Wolf Ranch NeighborhoodEstimated Value: $776,000 - $838,000
Highlights
- Fitness Center
- New Construction
- Property is near a park
- Challenger Middle School Rated A
- Clubhouse
- Ranch Style House
About This Home
As of January 2024The Craftsman style exterior with stucco is a classic look. This home has beautiful luxury vinyl tile floors in the extended entry, great room, kitchen and dining nook. This lovely home also includes gas fireplace in the main level Great Room with a large box mantel and stone to the ceiling creating a magnificent focal point. The open great room, kitchen and nook make this a spacious gathering place. Beautiful wrought iron pickets at the stairs, quartz countertops in the kitchen, full tile backsplash and stainless-steel KitchenAid appliances all add to the lovely finishes in this home. Appliances include a gas cooktop, hood that vents to the outside, oven/microwave combo and upgraded dishwasher. The finished Basement with 9' foundation walls includes a large rec room with two bedrooms and a full bath. Adjoining the main level master bedroom is a luxurious master bath with a large soaking tub, walk-in shower, double vanity with quartz counter tops and under mount sinks. The covered back patio is a great retreat! 3 car garage with 4-foot extension on the 2 car garage section provides lots of space for larger vehicles or toys. Many other upgrades such as custom kitchen cabinets in the nook and under cabinet lighting in kitchen. A must see!
Home Details
Home Type
- Single Family
Est. Annual Taxes
- $1,549
Year Built
- Built in 2023 | New Construction
Lot Details
- 8,555 Sq Ft Lot
- Corner Lot
HOA Fees
- $110 Monthly HOA Fees
Parking
- 3 Car Attached Garage
Home Design
- Ranch Style House
- Wood Frame Construction
- Shingle Roof
- Stucco
Interior Spaces
- 3,176 Sq Ft Home
- Gas Fireplace
- Great Room
- Basement Fills Entire Space Under The House
Kitchen
- Self-Cleaning Oven
- Plumbed For Gas In Kitchen
- Range
- Microwave
- Dishwasher
- Disposal
Flooring
- Carpet
- Tile
- Luxury Vinyl Tile
Bedrooms and Bathrooms
- 4 Bedrooms
- 3 Full Bathrooms
Outdoor Features
- Covered patio or porch
Location
- Property is near a park
- Property near a hospital
- Property is near schools
- Property is near shops
Schools
- Chinook Trail Elementary And Middle School
- Pine Creek High School
Utilities
- Forced Air Heating and Cooling System
- 220 Volts in Kitchen
- Phone Available
- Cable TV Available
Community Details
Overview
- Association fees include covenant enforcement, trash removal
- Built by Campbell Homes LLC
- Kirkland, 2652.3
- Greenbelt
Amenities
- Shops
- Clubhouse
- Community Dining Room
- Recreation Room
Recreation
- Community Playground
- Fitness Center
- Community Pool
- Park
- Hiking Trails
- Trails
Ownership History
Purchase Details
Home Financials for this Owner
Home Financials are based on the most recent Mortgage that was taken out on this home.Similar Homes in Colorado Springs, CO
Home Values in the Area
Average Home Value in this Area
Purchase History
| Date | Buyer | Sale Price | Title Company |
|---|---|---|---|
| Cruz-Fernandez Roberto A | $733,706 | Stewart Title |
Mortgage History
| Date | Status | Borrower | Loan Amount |
|---|---|---|---|
| Open | Cruz-Fernandez Roberto A | $586,964 |
Property History
| Date | Event | Price | Change | Sq Ft Price |
|---|---|---|---|---|
| 01/30/2024 01/30/24 | Sold | $733,706 | -2.7% | $231 / Sq Ft |
| 07/11/2023 07/11/23 | For Sale | $754,206 | -- | $237 / Sq Ft |
Tax History Compared to Growth
Tax History
| Year | Tax Paid | Tax Assessment Tax Assessment Total Assessment is a certain percentage of the fair market value that is determined by local assessors to be the total taxable value of land and additions on the property. | Land | Improvement |
|---|---|---|---|---|
| 2024 | $1,747 | $44,860 | $8,040 | $36,820 |
| 2023 | $1,747 | $44,860 | $44,860 | -- |
| 2022 | $1,549 | $23,410 | $23,410 | $0 |
| 2021 | $1,689 | $22,230 | $22,230 | $0 |
| 2020 | $702 | $7,830 | $7,830 | $0 |
| 2019 | $497 | $5,600 | $5,600 | $0 |
| 2018 | $29 | $320 | $320 | $0 |
Agents Affiliated with this Home
-
Edward Gonzalez
E
Seller's Agent in 2024
Edward Gonzalez
Campbell Homes LLC
(719) 331-5677
55 in this area
90 Total Sales
-
Lisa Stroud
L
Buyer's Agent in 2024
Lisa Stroud
RE/MAX
(719) 306-1188
4 in this area
8 Total Sales
Map
Source: Pikes Peak REALTOR® Services
MLS Number: 1901544
APN: 62261-05-152
- 4746 Hanging Lake Cir
- 10137 Emerald Lake Ln
- 4577 Outlook Ridge Trail
- 4932 Sand Canyon Trail
- 4866 Rainbow Gulch Trail
- 4544 Portillo Place
- 4461 Horse Gulch Loop
- 4977 Makalu Dr
- 10423 Bergan Peak Ct
- 4464 Portillo Place
- 10228 Wrangell Cir
- 5042 Makalu Dr
- 10155 Lake Arbor Ln
- 5038 Janga Dr Unit 231
- 5053 Janga Dr
- 9906 San Luis Park Ct
- 5085 Janga Dr
- 4338 Hanging Lake Cir
- 10318 Green Lake Ct
- 4362 Hanging Lake Cir
- 10657 Sky Pond Ln
- 10647 Sky Pond Ln
- 10637 Sky Pond Ln
- 10668 Derby Mesa Ct
- 10660 Derby Mesa Ct
- 10636 Sky Pond Ln
- 10626 Sky Pond Ln
- 10627 Sky Pond Ln
- 10652 Derby Mesa Ct
- 10644 Derby Mesa Ct
- 10616 Sky Pond Ln
- 10636 Derby Mesa Ct Unit 2365787-4641
- 10617 Sky Pond Ln
- 10606 Sky Pond Ln
- 10667 Derby Mesa Ct
- 10659 Derby Mesa Ct
- 10628 Derby Mesa Ct
- 4809 Hanging Lake Cir
- 4817 Hanging Lake Cir
- 10651 Derby Mesa Ct
