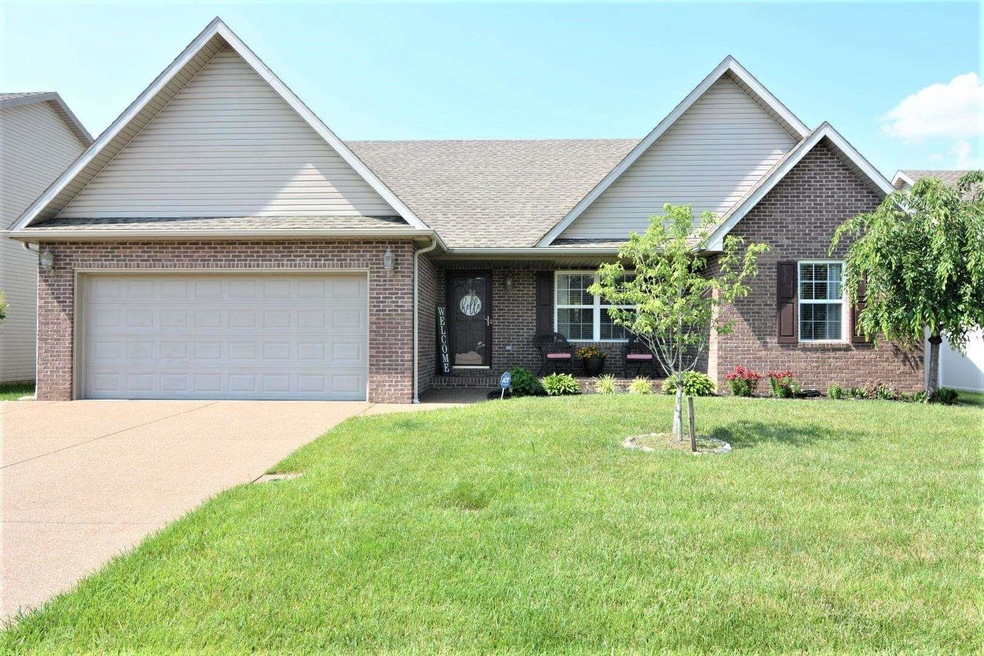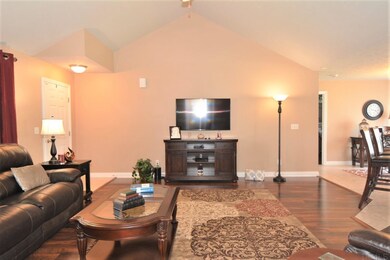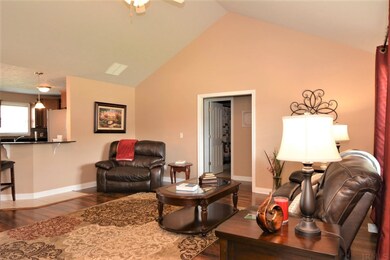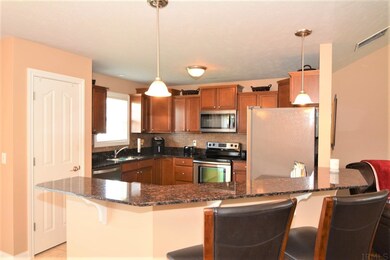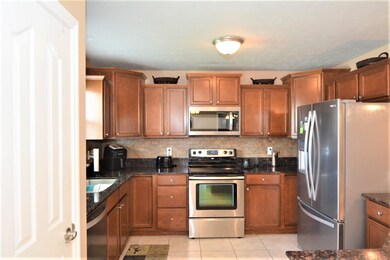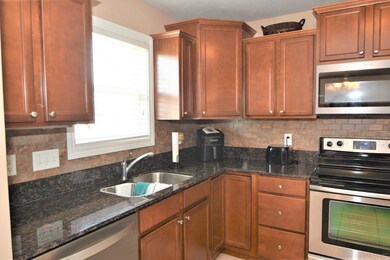
10658 Merimac Dr Newburgh, IN 47630
Estimated Value: $259,272 - $272,000
Highlights
- Primary Bedroom Suite
- Open Floorplan
- Cathedral Ceiling
- Newburgh Elementary School Rated A-
- Backs to Open Ground
- Stone Countertops
About This Home
As of July 2021Welcome to this conveniently located home, with a wonderful open floor plan, that has been meticulously maintained. This beautiful 3 bedroom, 2 bath ranch offers an abundance of natural light flowing through the spacious great room with upgraded flooring throughout. The eat in kitchen delightfully offers a breakfast bar, pantry, new stainless steel appliances, granite counter tops, and a tile backsplash. You'll enjoy stepping out onto the patio to relax in the fenced in backyard. The owners suite has new laminate flooring, a walk in closet, private bath with a walk in shower and double vanity. The additional two bedrooms and bath are generously sized, and are located on the opposite side of the home. This home is move in ready, has been wired with an ADT security system, and includes several upgrades including: new air conditioner, vinyl fence, storm door, flooring, tile backsplash, garbage disposal, microwave, stainless steel dishwasher and refrigerator, hot water heater, and all walls, doors, and trim have been painted.
Home Details
Home Type
- Single Family
Est. Annual Taxes
- $1,239
Year Built
- Built in 2008
Lot Details
- 7,405 Sq Ft Lot
- Lot Dimensions are 65 x 115
- Backs to Open Ground
- Property has an invisible fence for dogs
- Landscaped
- Level Lot
Parking
- 2 Car Attached Garage
- Garage Door Opener
Home Design
- Brick Exterior Construction
Interior Spaces
- 1,422 Sq Ft Home
- 1-Story Property
- Open Floorplan
- Cathedral Ceiling
- Ceiling Fan
- Crawl Space
- Home Security System
- Laundry on main level
Kitchen
- Breakfast Bar
- Stone Countertops
- Disposal
Bedrooms and Bathrooms
- 3 Bedrooms
- Primary Bedroom Suite
- Walk-In Closet
- 2 Full Bathrooms
- Double Vanity
- Bathtub with Shower
Outdoor Features
- Patio
Schools
- Newburgh Elementary School
- Castle South Middle School
- Castle High School
Utilities
- Central Air
- Heating System Uses Gas
Listing and Financial Details
- Assessor Parcel Number 87-12-29-304-148.000-019
Ownership History
Purchase Details
Home Financials for this Owner
Home Financials are based on the most recent Mortgage that was taken out on this home.Purchase Details
Home Financials for this Owner
Home Financials are based on the most recent Mortgage that was taken out on this home.Purchase Details
Home Financials for this Owner
Home Financials are based on the most recent Mortgage that was taken out on this home.Purchase Details
Home Financials for this Owner
Home Financials are based on the most recent Mortgage that was taken out on this home.Similar Homes in Newburgh, IN
Home Values in the Area
Average Home Value in this Area
Purchase History
| Date | Buyer | Sale Price | Title Company |
|---|---|---|---|
| Riggs Karleen Kay | $220,000 | None Available | |
| Barnard Kimberly K | -- | Columbia Title | |
| Coomes Christie M | -- | None Available | |
| Coomes Christie M | -- | None Available |
Mortgage History
| Date | Status | Borrower | Loan Amount |
|---|---|---|---|
| Open | Riggs Karleen | $12,000 | |
| Open | Riggs Karleen Kay | $159,375 | |
| Previous Owner | Barnard Kimberly K | $97,500 | |
| Previous Owner | Conner Christine M | $8,800 | |
| Previous Owner | Coomes Christie M | $124,811 | |
| Previous Owner | Coomes Christie M | $126,068 |
Property History
| Date | Event | Price | Change | Sq Ft Price |
|---|---|---|---|---|
| 07/12/2021 07/12/21 | Sold | $220,000 | 0.0% | $155 / Sq Ft |
| 06/06/2021 06/06/21 | Pending | -- | -- | -- |
| 06/04/2021 06/04/21 | For Sale | $220,000 | -- | $155 / Sq Ft |
Tax History Compared to Growth
Tax History
| Year | Tax Paid | Tax Assessment Tax Assessment Total Assessment is a certain percentage of the fair market value that is determined by local assessors to be the total taxable value of land and additions on the property. | Land | Improvement |
|---|---|---|---|---|
| 2024 | $1,498 | $215,200 | $33,200 | $182,000 |
| 2023 | $1,432 | $208,400 | $33,200 | $175,200 |
| 2022 | $1,378 | $194,900 | $26,400 | $168,500 |
| 2021 | $1,283 | $175,000 | $28,000 | $147,000 |
| 2020 | $1,239 | $162,000 | $25,200 | $136,800 |
| 2019 | $1,283 | $161,200 | $25,200 | $136,000 |
| 2018 | $1,104 | $151,100 | $25,200 | $125,900 |
| 2017 | $1,062 | $147,700 | $25,200 | $122,500 |
| 2016 | $961 | $138,400 | $25,200 | $113,200 |
| 2014 | $902 | $140,700 | $25,500 | $115,200 |
| 2013 | $851 | $137,500 | $25,500 | $112,000 |
Agents Affiliated with this Home
-
Diana Schnakenburg

Seller's Agent in 2021
Diana Schnakenburg
F.C. TUCKER EMGE
(812) 449-8772
45 Total Sales
-
Linda McCLain

Buyer's Agent in 2021
Linda McCLain
Berkshire Hathaway HomeServices Indiana Realty
(812) 217-0173
46 Total Sales
Map
Source: Indiana Regional MLS
MLS Number: 202121135
APN: 87-12-29-304-148.000-019
- 10641 Tecumseh Dr
- 10481 Waterford Place
- 10711 Williamsburg Dr
- 10533 Williamsburg Dr
- 900 Stahl Ct
- 642 Kingswood Dr
- 634 Kingswood Dr
- 4444 Ashbury Parke Dr
- 8201 Washington Ave
- 10188 Byron Ct
- 905 Crestwood Dr E
- 8320 Newburgh Rd
- 10386 Regent Ct
- 7860 Cedar Ridge Dr
- 10266 Schnapf Ln
- 7849 Brookridge Ct
- 8112 River Park Way
- 509 Salem Dr
- 7520 Jagger Ct
- 4720 Estate Dr
- 10658 Merimac Dr
- 10672 Merimac Dr
- 10644 Merimac Dr
- 10630 Merimac Dr
- 10686 Merimac Dr
- 10671 Fall Creek Dr
- 10643 Fall Creek Dr
- 10657 Merimac Dr
- 10643 Merimac Dr
- 10671 Merimac Dr
- 10685 Fall Creek Dr
- 10700 Merimac Dr
- 10629 Merimac Dr
- 10685 Merimac Dr
- 10699 Fall Creek Dr
- 10613 Fall Creek Dr
- 10613 Merimac Dr
- 10699 Merimac Dr
- 10600 Merimac Dr
- 10718 Merimac Dr
