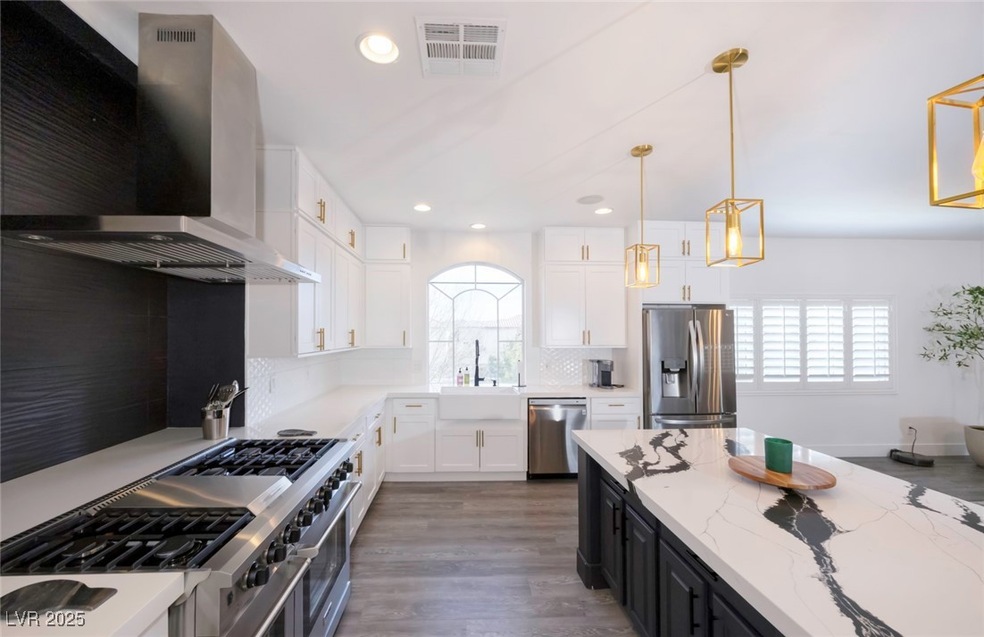
$745,000
- 5 Beds
- 3 Baths
- 3,782 Sq Ft
- 1403 Graystone Canyon Ave
- Las Vegas, NV
This spacious two-story home offers a flexible floor plan with two living areas, a formal dining room, an eat-in kitchen with breakfast nook, and a large upstairs loft—ideal for a game room, office, or media space. A bedroom and full bath are conveniently located on the main level. Interior upgrades include new almond-toned flooring and fresh paint throughout. Enjoy one of the largest backyards
Mike S Roland Platinum Real Estate Prof






