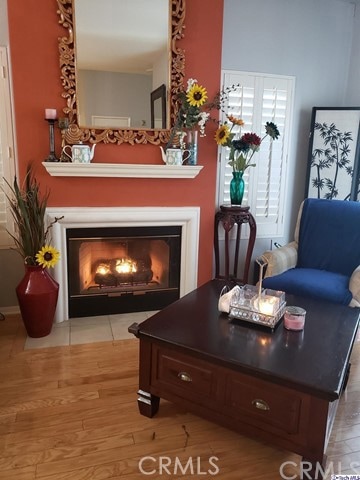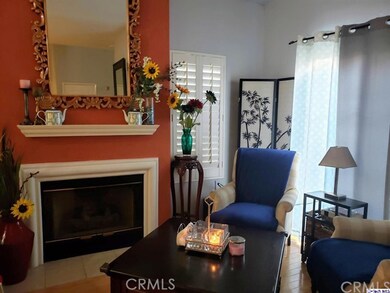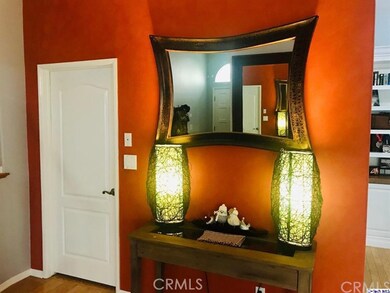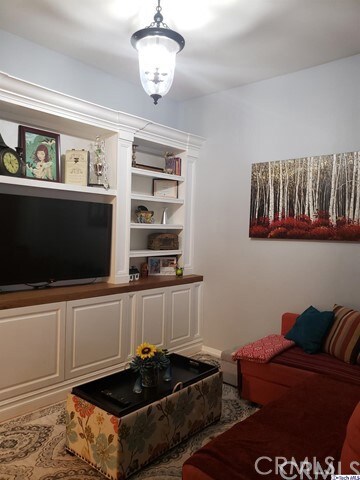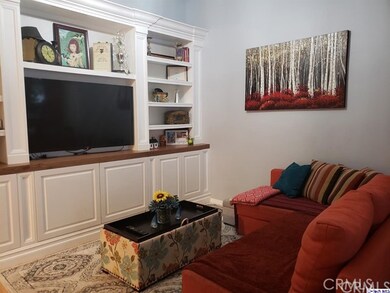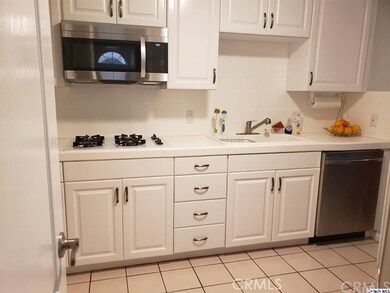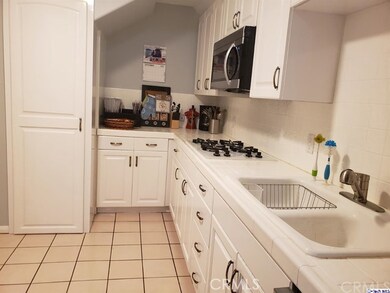
10659 Bloomfield St North Hollywood, CA 91602
Toluca Lake NeighborhoodHighlights
- City Lights View
- 0.43 Acre Lot
- Property is near a park
- Rio Vista Elementary Rated A-
- Contemporary Architecture
- Loft
About This Home
As of August 2024Beautiful and well-maintained townhome in a family-friendly townhouse development in prestigious Toluca Lake area. Unit has been recently updated and spruced up. Move-in ready. Good-size main bedroom with full bath and spacious mirrored closet. Door leads to balcony/deck with stunning view of the famed Hollywood Hills - an enticing place for dining al fresco or simply to lounge around and enjoy the sun. Balcony/deck has barbeque hook-ups. The unit has an equally spacious second bedroom and a mezzanine floor/loft area. Washer and dryer enclosed area is adjacent to the bedrooms. A separate entertainment room with built-in wall cabinetry adjoins the kitchen. This is a rare townhouse setup in the area with a secured two-car attached garage. Property is ideally and conveniently located within blocks from Universal Studios and trendy restaurants. Also an easy commute to the heart of tinseltown Hollywood. Easy freeway access. Low HOA Dues! Come and see!!!
Last Agent to Sell the Property
Realty Classics License #00772630 Listed on: 10/08/2020
Townhouse Details
Home Type
- Townhome
Est. Annual Taxes
- $9,255
Year Built
- Built in 1992 | Remodeled
Lot Details
- 1 Common Wall
- Wrought Iron Fence
- Stucco Fence
- Landscaped
- Paved or Partially Paved Lot
- Corners Of The Lot Have Been Marked
- Sprinkler System
HOA Fees
- $290 Monthly HOA Fees
Parking
- 2 Car Direct Access Garage
- Parking Available
- Garage Door Opener
- Auto Driveway Gate
- Shared Driveway
- Controlled Entrance
Property Views
- City Lights
- Peek-A-Boo
- Mountain
Home Design
- Contemporary Architecture
- Cosmetic Repairs Needed
- Fire Rated Drywall
- Flat Tile Roof
- Concrete Roof
- Pre-Cast Concrete Construction
- Stucco
Interior Spaces
- 1,432 Sq Ft Home
- 3-Story Property
- Built-In Features
- High Ceiling
- Decorative Fireplace
- See Through Fireplace
- Gas Fireplace
- Plantation Shutters
- Sliding Doors
- Living Room with Fireplace
- Loft
Kitchen
- Eat-In Kitchen
- Gas Oven
- Range
- Microwave
- Tile Countertops
- Disposal
Flooring
- Carpet
- Laminate
Bedrooms and Bathrooms
- 2 Bedrooms
- All Upper Level Bedrooms
Laundry
- Laundry Room
- Laundry on upper level
- Gas And Electric Dryer Hookup
Home Security
Eco-Friendly Details
- Sustainability products and practices used to construct the property include conserving methods, recyclable materials
- Energy-Efficient Appliances
- Energy-Efficient HVAC
- Energy-Efficient Lighting
- Energy-Efficient Insulation
- Energy-Efficient Thermostat
Outdoor Features
- Balcony
- Patio
- Outdoor Grill
Location
- Property is near a park
- Property is near public transit
Utilities
- Forced Air Heating and Cooling System
- Heating System Uses Natural Gas
- Vented Exhaust Fan
Listing and Financial Details
- Assessor Parcel Number 2423017105
Community Details
Overview
- Bloomfield Villas Association
Pet Policy
- Pet Restriction
- Breed Restrictions
Security
- Controlled Access
- Carbon Monoxide Detectors
- Fire and Smoke Detector
Ownership History
Purchase Details
Home Financials for this Owner
Home Financials are based on the most recent Mortgage that was taken out on this home.Purchase Details
Home Financials for this Owner
Home Financials are based on the most recent Mortgage that was taken out on this home.Purchase Details
Home Financials for this Owner
Home Financials are based on the most recent Mortgage that was taken out on this home.Purchase Details
Home Financials for this Owner
Home Financials are based on the most recent Mortgage that was taken out on this home.Purchase Details
Home Financials for this Owner
Home Financials are based on the most recent Mortgage that was taken out on this home.Purchase Details
Home Financials for this Owner
Home Financials are based on the most recent Mortgage that was taken out on this home.Purchase Details
Home Financials for this Owner
Home Financials are based on the most recent Mortgage that was taken out on this home.Similar Homes in the area
Home Values in the Area
Average Home Value in this Area
Purchase History
| Date | Type | Sale Price | Title Company |
|---|---|---|---|
| Grant Deed | $890,000 | First American Title | |
| Grant Deed | $890,000 | First American Title | |
| Grant Deed | $720,000 | Chicago Title | |
| Grant Deed | $499,000 | California Title | |
| Grant Deed | $359,000 | First American Title Co | |
| Grant Deed | $177,500 | Old Republic Title Company | |
| Partnership Grant Deed | $189,000 | Continental Land Title |
Mortgage History
| Date | Status | Loan Amount | Loan Type |
|---|---|---|---|
| Open | $756,500 | New Conventional | |
| Closed | $756,500 | New Conventional | |
| Previous Owner | $100,000 | Credit Line Revolving | |
| Previous Owner | $576,000 | New Conventional | |
| Previous Owner | $298,550 | New Conventional | |
| Previous Owner | $350,000 | Negative Amortization | |
| Previous Owner | $287,200 | Purchase Money Mortgage | |
| Previous Owner | $133,125 | No Value Available | |
| Previous Owner | $151,200 | No Value Available | |
| Closed | $35,900 | No Value Available |
Property History
| Date | Event | Price | Change | Sq Ft Price |
|---|---|---|---|---|
| 05/21/2025 05/21/25 | For Sale | $949,950 | +6.7% | $663 / Sq Ft |
| 08/02/2024 08/02/24 | Sold | $890,000 | +4.8% | $622 / Sq Ft |
| 06/10/2024 06/10/24 | Pending | -- | -- | -- |
| 06/03/2024 06/03/24 | For Sale | $849,000 | +17.9% | $593 / Sq Ft |
| 12/21/2020 12/21/20 | Sold | $720,000 | +3.0% | $503 / Sq Ft |
| 10/17/2020 10/17/20 | Pending | -- | -- | -- |
| 10/09/2020 10/09/20 | For Sale | $698,900 | -- | $488 / Sq Ft |
Tax History Compared to Growth
Tax History
| Year | Tax Paid | Tax Assessment Tax Assessment Total Assessment is a certain percentage of the fair market value that is determined by local assessors to be the total taxable value of land and additions on the property. | Land | Improvement |
|---|---|---|---|---|
| 2024 | $9,255 | $764,068 | $558,407 | $205,661 |
| 2023 | $9,073 | $749,087 | $547,458 | $201,629 |
| 2022 | $8,644 | $734,400 | $536,724 | $197,676 |
| 2021 | $8,617 | $720,000 | $526,200 | $193,800 |
| 2020 | $7,701 | $635,991 | $474,511 | $161,480 |
| 2019 | $7,392 | $623,521 | $465,207 | $158,314 |
| 2018 | $7,364 | $611,296 | $456,086 | $155,210 |
| 2016 | $6,284 | $525,000 | $391,000 | $134,000 |
| 2015 | $5,928 | $495,000 | $369,000 | $126,000 |
| 2014 | $4,975 | $405,400 | $302,300 | $103,100 |
Agents Affiliated with this Home
-
Milena Bagdasaryan

Seller's Agent in 2025
Milena Bagdasaryan
Pinnacle Estate Properties
(818) 993-7370
86 Total Sales
-
Gary Keshishyan

Seller Co-Listing Agent in 2025
Gary Keshishyan
Pinnacle Estate Properties
(818) 606-6069
2 in this area
559 Total Sales
-
Alexander Bolboli
A
Seller's Agent in 2024
Alexander Bolboli
Homebridge Real Estate
(818) 722-3322
1 in this area
20 Total Sales
-
Aram Safaryan

Buyer's Agent in 2024
Aram Safaryan
Coldwell Banker Hallmark
(818) 476-3000
1 in this area
36 Total Sales
-
Danny Nicolas
D
Seller's Agent in 2020
Danny Nicolas
Realty Classics
(818) 547-9283
1 in this area
10 Total Sales
-
Adrian Ruiz
A
Buyer's Agent in 2020
Adrian Ruiz
Andres Ruiz, Broker
(562) 789-3636
1 in this area
9 Total Sales
Map
Source: California Regional Multiple Listing Service (CRMLS)
MLS Number: 320003585
APN: 2423-017-105
- 10630 Moorpark St Unit 302
- 10717 Bloomfield St
- 4445 Cartwright Ave Unit 212
- 4445 Cartwright Ave Unit 207
- 4406 Cahuenga Blvd
- 10817 Whipple St Unit 15
- 10824 Bloomfield St Unit 208
- 10531 Woodbridge St
- 4310 Cahuenga Blvd Unit 304
- 4426 Auckland Ave
- 10454 Moorpark St
- 4401 Moorpark Way Unit 106
- 4406 Moorpark Way
- 10861 Moorpark St Unit 203
- 10861 Moorpark St Unit 116
- 4414 Moorpark Way Unit 7
- 4414 Moorpark Way Unit 11
- 10458 Riverside Dr
- 10912 Landale St
- 10923 Moorpark St
