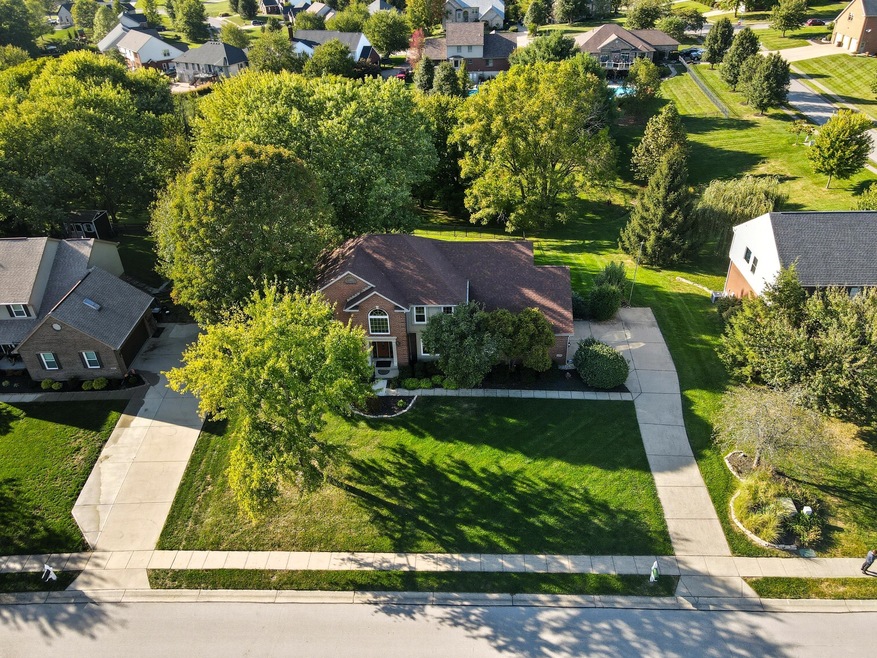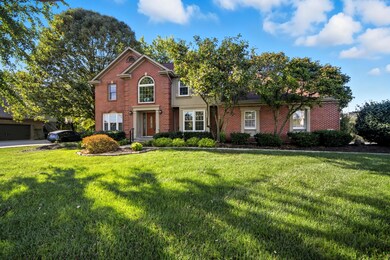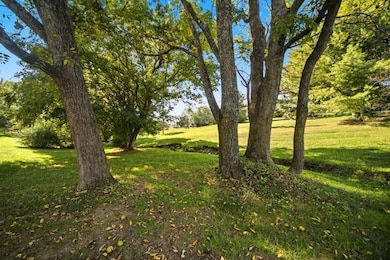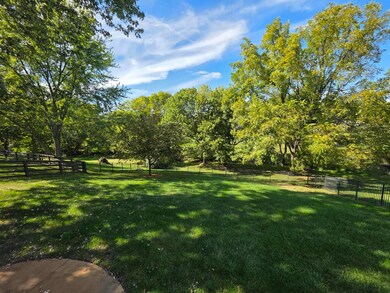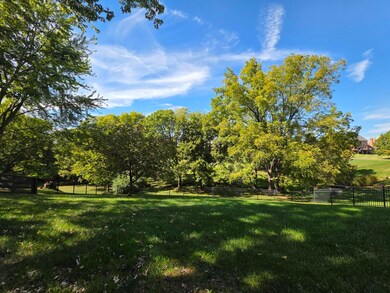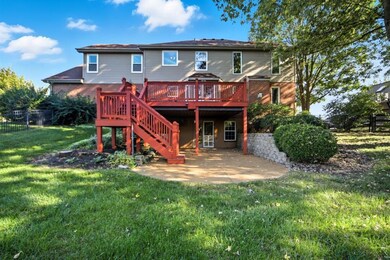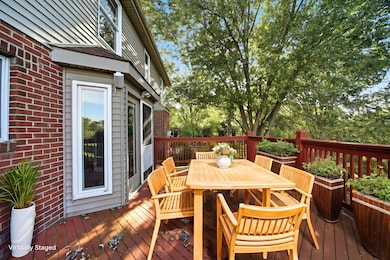Estimated payment $3,062/month
Highlights
- Eat-In Gourmet Kitchen
- View of Trees or Woods
- Open Floorplan
- New Haven Elementary School Rated A
- 0.65 Acre Lot
- Deck
About This Home
Beautiful 4BR/4BA home on a premium .65-acre fenced, wooded lot ending at the beautiful creek bed in desirable Lassing Green subdivision & adjoining Lassing Pointe Golf Course & walking path to Campus schools, 2.5 car garage with signature Poly Pro floor coating & no hoa fees. Spacious home offers 3 finished levels, a walkout basement w/custom wet bar, dramatic 2-story great rm filled with natural light & energy-efficient solar-tinted windows. The first floor includes a office w/bedroom potential conversion ideal for multi generational living w/minor modifications, 1st laundry rm, rear staircase & an updated primary bath. The oversized primary suite features 2 walk-in closets. Upstairs includes a library/bonus area perfect for work or play. Enjoy year-round entertaining with an Oasis Under Deck Covered Patio System and custom deck. Additional highlights: Newer shingles (3 yrs), Newer windows & front & back doors, gutter guards & air purification system. Minutes to the new Union Town Center for dining, shopping & entertainment. All information is believed to be accurate but not guaranteed. Buyers to verify all data to their satisfaction.
Home Details
Home Type
- Single Family
Est. Annual Taxes
- $3,534
Year Built
- Built in 1996
Lot Details
- 0.65 Acre Lot
- Property is Fully Fenced
- Aluminum or Metal Fence
- Partially Wooded Lot
- Private Yard
Parking
- 2.5 Car Attached Garage
- Side Facing Garage
- Garage Door Opener
- Driveway
- Off-Street Parking
Home Design
- Traditional Architecture
- Brick Exterior Construction
- Poured Concrete
- Shingle Roof
- Vinyl Siding
Interior Spaces
- 3,500 Sq Ft Home
- 2-Story Property
- Open Floorplan
- Wet Bar
- Wired For Data
- Built-In Features
- Bookcases
- Tray Ceiling
- Cathedral Ceiling
- Ceiling Fan
- Recessed Lighting
- Chandelier
- Wood Burning Fireplace
- Brick Fireplace
- Gas Fireplace
- Vinyl Clad Windows
- Insulated Windows
- Bay Window
- Picture Window
- French Doors
- Panel Doors
- Entrance Foyer
- Family Room
- Living Room
- Breakfast Room
- Formal Dining Room
- Home Office
- Library
- Storage
- Utility Room
- Views of Woods
Kitchen
- Eat-In Gourmet Kitchen
- Breakfast Bar
- Electric Oven
- Electric Range
- Microwave
- Dishwasher
- Stainless Steel Appliances
- Kitchen Island
- Granite Countertops
- Disposal
Flooring
- Wood
- Carpet
- Concrete
- Ceramic Tile
- Luxury Vinyl Tile
Bedrooms and Bathrooms
- 4 Bedrooms
- En-Suite Bathroom
- Walk-In Closet
- Double Vanity
- Bathtub with Shower
- Shower Only
Laundry
- Laundry Room
- Laundry on main level
- Washer and Electric Dryer Hookup
Finished Basement
- Walk-Out Basement
- Basement Fills Entire Space Under The House
- Finished Basement Bathroom
- Basement Storage
Home Security
- Home Security System
- Fire and Smoke Detector
Eco-Friendly Details
- Air Purifier
Outdoor Features
- Creek On Lot
- Deck
- Covered Patio or Porch
Schools
- New Haven Elementary School
- Gray Middle School
- Ryle High School
Utilities
- Humidifier
- Central Air
- Heating System Uses Natural Gas
- Underground Utilities
- 200+ Amp Service
- High Speed Internet
- Cable TV Available
Community Details
- No Home Owners Association
Listing and Financial Details
- Assessor Parcel Number 052.00-04-011.00
Map
Home Values in the Area
Average Home Value in this Area
Tax History
| Year | Tax Paid | Tax Assessment Tax Assessment Total Assessment is a certain percentage of the fair market value that is determined by local assessors to be the total taxable value of land and additions on the property. | Land | Improvement |
|---|---|---|---|---|
| 2024 | $3,534 | $361,200 | $50,000 | $311,200 |
| 2023 | $3,583 | $361,200 | $50,000 | $311,200 |
| 2022 | $2,989 | $306,700 | $50,000 | $256,700 |
| 2021 | $3,525 | $306,700 | $50,000 | $256,700 |
| 2020 | $3,511 | $306,700 | $50,000 | $256,700 |
| 2019 | $3,274 | $282,650 | $50,000 | $232,650 |
| 2018 | $3,300 | $282,650 | $50,000 | $232,650 |
| 2017 | $3,225 | $282,650 | $50,000 | $232,650 |
| 2015 | $3,185 | $282,650 | $50,000 | $232,650 |
| 2013 | -- | $284,860 | $50,000 | $234,860 |
Property History
| Date | Event | Price | List to Sale | Price per Sq Ft |
|---|---|---|---|---|
| 10/15/2025 10/15/25 | Pending | -- | -- | -- |
| 10/04/2025 10/04/25 | For Sale | $525,000 | -- | $150 / Sq Ft |
Purchase History
| Date | Type | Sale Price | Title Company |
|---|---|---|---|
| Interfamily Deed Transfer | -- | None Available | |
| Deed | -- | None Listed On Document | |
| Deed | $228,000 | -- |
Mortgage History
| Date | Status | Loan Amount | Loan Type |
|---|---|---|---|
| Previous Owner | $155,000 | New Conventional |
Source: Northern Kentucky Multiple Listing Service
MLS Number: 636888
APN: 052.00-04-011.00
- 10761 US Highway 42
- 10007 Glensprings Place
- 10327 Killarney Dr
- NAPLES Plan at Traemore - Traemore Overlook
- BRENNAN Plan at Traemore - Traemore Overlook
- SHELBURN Plan at Traemore - Traemore Gardens
- PARKETTE Plan at Traemore - Traemore Overlook
- LYNDHURST Plan at Traemore - Traemore Overlook
- ALDEN Plan at Traemore - Traemore Overlook
- WEMBLEY Plan at Traemore - Traemore Gardens
- ATWELL Plan at Traemore - Traemore Gardens
- KENDALL Plan at Traemore - Traemore Overlook
- HIALEAH Plan at Traemore - Traemore Overlook
- BEACHWOOD Plan at Traemore - Traemore Gardens
- ALDRIDGE Plan at Traemore - Traemore Overlook
- BENNETT Plan at Traemore - Traemore Overlook
- ASH LAWN Plan at Traemore - Traemore Overlook
- VANDERBURGH Plan at Traemore - Traemore Gardens
- PARKETTE Plan at Traemore - Traemore Gardens
- ALWICK Plan at Traemore - Traemore Gardens
