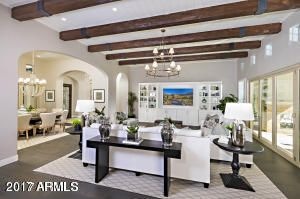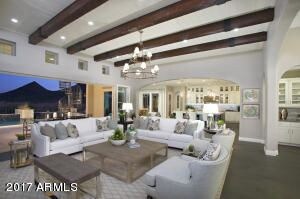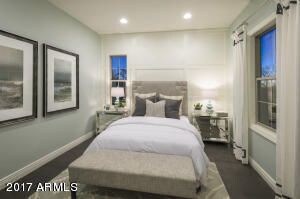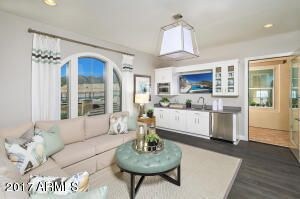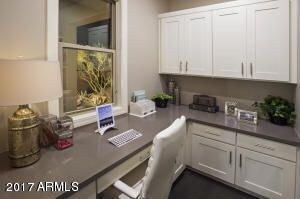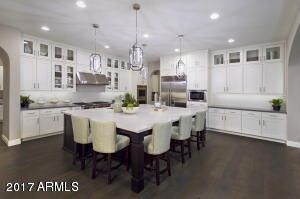
10659 N 139th St Scottsdale, AZ 85259
Estimated Value: $1,659,000 - $2,730,000
Highlights
- Gated Community
- City Lights View
- Contemporary Architecture
- Anasazi Elementary School Rated A
- 0.82 Acre Lot
- Outdoor Fireplace
About This Home
As of June 2018Brand new 6-Car home under construction. PHOTOS ARE OF MODEL-INTERIOR/EXTERIOR SELECTIONS MAY BE DIFFERENT. Awe-inspiring desert surrounds this magnificent gated community. Whisper Ridge offers a collection of highly appointed estates homes and one acre home sites each with natural areas of open space. The portico entry leads you to the casita and to the front porch and large courtyard entry. Inside this home the oval foyer sets the stage and flows into the formal dining room and expansive Great Room. The gourmet center island kitchen has a large walk-in pantry and butler’s pantry and overlooks the Great Room and nook. In addition to the wonderful casita there are two secondary bedrooms each with a walk-in closet and private bath. Huge Backyard. Public report is on the AZ Dept. RE websi
Last Agent to Sell the Property
Synergy Custom Homes License #BR103071000 Listed on: 09/04/2017
Home Details
Home Type
- Single Family
Est. Annual Taxes
- $6,334
Year Built
- Built in 2017
Lot Details
- 0.82 Acre Lot
- Wrought Iron Fence
- Block Wall Fence
- Corner Lot
- Private Yard
Parking
- 6 Car Garage
- Garage Door Opener
Property Views
- City Lights
- Mountain
Home Design
- Contemporary Architecture
- Wood Frame Construction
- Spray Foam Insulation
- Cellulose Insulation
- Tile Roof
- Stucco
Interior Spaces
- 4,511 Sq Ft Home
- 1-Story Property
- Double Pane Windows
- ENERGY STAR Qualified Windows with Low Emissivity
- Vinyl Clad Windows
- Tinted Windows
- Fire Sprinkler System
- Washer and Dryer Hookup
Kitchen
- Eat-In Kitchen
- Breakfast Bar
- Gas Cooktop
- Built-In Microwave
- Dishwasher
- Kitchen Island
- Granite Countertops
Flooring
- Carpet
- Tile
Bedrooms and Bathrooms
- 4 Bedrooms
- Walk-In Closet
- Primary Bathroom is a Full Bathroom
- 5 Bathrooms
- Dual Vanity Sinks in Primary Bathroom
- Bathtub With Separate Shower Stall
Accessible Home Design
- No Interior Steps
Outdoor Features
- Balcony
- Covered patio or porch
- Outdoor Fireplace
Schools
- Anasazi Elementary School
- Mountainside Middle School
- Desert Mountain High School
Utilities
- Refrigerated Cooling System
- Zoned Heating
- Heating System Uses Natural Gas
- Water Filtration System
- Water Softener
- High Speed Internet
- Cable TV Available
Listing and Financial Details
- Home warranty included in the sale of the property
- Tax Lot 25
- Assessor Parcel Number 217-32-545
Community Details
Overview
- Property has a Home Owners Association
- Caam Association, Phone Number (602) 957-9191
- Built by CalAtlantic Homes
- Whisper Ridge Subdivision
Recreation
- Bike Trail
Security
- Gated Community
Ownership History
Purchase Details
Purchase Details
Home Financials for this Owner
Home Financials are based on the most recent Mortgage that was taken out on this home.Similar Homes in Scottsdale, AZ
Home Values in the Area
Average Home Value in this Area
Purchase History
| Date | Buyer | Sale Price | Title Company |
|---|---|---|---|
| Aberi Llc | -- | None Listed On Document | |
| Patel Aneri | $1,272,274 | North American Title Company |
Mortgage History
| Date | Status | Borrower | Loan Amount |
|---|---|---|---|
| Previous Owner | Patel Aneri | $900,000 | |
| Previous Owner | Patel Aneri | $130,000 | |
| Previous Owner | Patel Aneri | $972,274 |
Property History
| Date | Event | Price | Change | Sq Ft Price |
|---|---|---|---|---|
| 06/14/2018 06/14/18 | Sold | $1,272,274 | -2.3% | $282 / Sq Ft |
| 03/19/2018 03/19/18 | Pending | -- | -- | -- |
| 02/11/2018 02/11/18 | Price Changed | $1,302,274 | +0.4% | $289 / Sq Ft |
| 01/07/2018 01/07/18 | Price Changed | $1,296,564 | +0.3% | $287 / Sq Ft |
| 09/16/2017 09/16/17 | Price Changed | $1,292,943 | -0.5% | $287 / Sq Ft |
| 09/16/2017 09/16/17 | Price Changed | $1,299,990 | +0.5% | $288 / Sq Ft |
| 09/04/2017 09/04/17 | For Sale | $1,292,943 | -- | $287 / Sq Ft |
Tax History Compared to Growth
Tax History
| Year | Tax Paid | Tax Assessment Tax Assessment Total Assessment is a certain percentage of the fair market value that is determined by local assessors to be the total taxable value of land and additions on the property. | Land | Improvement |
|---|---|---|---|---|
| 2025 | $6,334 | $102,479 | -- | -- |
| 2024 | $6,254 | $97,599 | -- | -- |
| 2023 | $6,254 | $162,400 | $32,480 | $129,920 |
| 2022 | $5,902 | $119,650 | $23,930 | $95,720 |
| 2021 | $6,309 | $116,810 | $23,360 | $93,450 |
| 2020 | $6,248 | $111,100 | $22,220 | $88,880 |
| 2019 | $6,008 | $106,210 | $21,240 | $84,970 |
| 2018 | $1,342 | $38,100 | $38,100 | $0 |
| 2017 | $1,285 | $39,930 | $39,930 | $0 |
| 2016 | $1,260 | $18,405 | $18,405 | $0 |
| 2015 | $1,280 | $18,768 | $18,768 | $0 |
Agents Affiliated with this Home
-
Gabrielle Carr
G
Seller's Agent in 2018
Gabrielle Carr
Synergy Custom Homes
(480) 522-4469
-
Katy Spencer

Seller Co-Listing Agent in 2018
Katy Spencer
Lennar Sales Corp
(877) 518-2788
75 Total Sales
-
Tracey Sahli

Buyer's Agent in 2018
Tracey Sahli
Realty One Group
(480) 241-9397
3 in this area
32 Total Sales
Map
Source: Arizona Regional Multiple Listing Service (ARMLS)
MLS Number: 5655801
APN: 217-32-545
- 10902 N 138th Place
- 14035 E Sahuaro Dr
- 10672 N 140th Way
- 10886 N 137th St
- 10778 N 137th St
- 14056 E Desert Cove Ave
- 13784 E Gary Rd Unit 12
- 13931 E Vía Linda
- 13750 E Yucca St
- 12227 E Cholla Dr Unit 6
- 13793 E Lupine Ave
- 0 N 138th Way Unit 6768501
- 33401 N 142nd Way
- 33402 N 142nd Way
- 33414 N 142nd Way
- 14152 E Kalil Dr Unit 26
- 27003 N 134th St
- 11485 N 136th St
- 13789 E Geronimo Rd
- 14045 E Geronimo Rd
- 10659 N 139th St
- 10727 N 139th St
- 10658 N 139th St
- 10634 N 138th Way
- 10660 N 138th Way Unit 21
- 10660 N 138th Way Unit 39
- 10611 N 138th Way
- 10862 N 139th St
- 10686 N 138th Way Unit 20
- 10686 N 138th Way Unit 39
- 10608 N 138th Way
- 10795 N 139th St Unit 27
- 10795 N 139th St
- 10726 N 139th St
- 10712 N 138th Way
- 14010 E Becker Ln
- 10930 N 139th St
- 10794 N 139th St
- 10790 N 138th Way
- 10863 N 139th St
