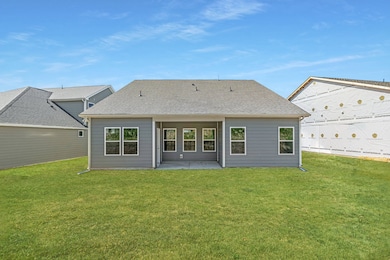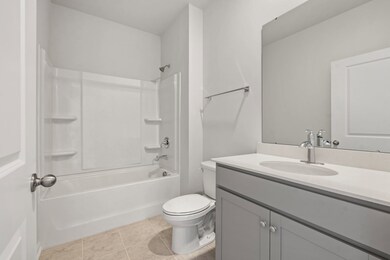
1066 Bull Dog Ln Wingate, NC 28174
Estimated payment $2,286/month
About This Home
The Harmony features 3 spacious bedrooms and 2 full baths. The open concept family room and kitchen provide ample space to gather, while the rear covered patio provides additional space for outdoor living, whether enjoying time outside from the kitchen or owner’s suite access. A spacious kitchen features a casual dining nook with ample windows, large center island, walk-in pantry and overlooks the family room. A separate formal Dining room rounds out the entertaining space.The owner’s suite features trey ceiling as standard with direct access to the ensuite bath, complete with dual vanities, walk-in shower and extravagant walk-in closet. The additional two bedrooms are situated apart from each other for privacy and ease of living. Images are representative of the Harmony plan.
Home Details
Home Type
- Single Family
Parking
- 2 Car Garage
Home Design
- New Construction
- Quick Move-In Home
- Harmony Plan
Interior Spaces
- 1,654 Sq Ft Home
- 1-Story Property
Bedrooms and Bathrooms
- 3 Bedrooms
- 2 Full Bathrooms
Community Details
Overview
- Actively Selling
- Built by Dream Finders Homes
- Cottages At Wingate Subdivision
Sales Office
- 1012 Bull Dog Lane
- Wingate, NC 28174
- 980-478-9428
- Builder Spec Website
Office Hours
- MON - SAT: 10 A.M. - 6 P.M. FRI, SUN: 12 P.M. - 6 P.M.
Map
Similar Homes in Wingate, NC
Home Values in the Area
Average Home Value in this Area
Property History
| Date | Event | Price | Change | Sq Ft Price |
|---|---|---|---|---|
| 06/10/2025 06/10/25 | Pending | -- | -- | -- |
| 06/06/2025 06/06/25 | Price Changed | $349,990 | -2.8% | $211 / Sq Ft |
| 05/23/2025 05/23/25 | Price Changed | $359,990 | +1.4% | $217 / Sq Ft |
| 03/31/2025 03/31/25 | Price Changed | $354,990 | 0.0% | $214 / Sq Ft |
| 03/31/2025 03/31/25 | For Sale | $354,990 | -9.0% | $214 / Sq Ft |
| 01/18/2025 01/18/25 | Off Market | $389,990 | -- | -- |
| 12/01/2024 12/01/24 | For Sale | $389,990 | -- | $236 / Sq Ft |
- 1078 Bull Dog Ln
- 1050 Bull Dog Ln
- 1053 Bull Dog Ln
- 1044 Bull Dog Ln
- 1051 Bull Dog Ln
- 209 Edgewood Dr
- 7004 Barbara Jean Ln
- 6018 Barbara Jean Ln
- 1070 Bull Dog Ln
- 1071 Bull Dog Ln
- 1074 Bull Dog Ln
- 1077 Bull Dog Ln
- 600 Piper Ct
- 214 W Elm St
- 0 Old Williams Rd
- 310 Chaney St
- 0 Funderburk Rd
- 1012 Bull Dog Ln
- 1012 Bull Dog Ln
- 1012 Bull Dog Ln
- 2842 Bobwhite Cir
- 226 S Main St
- 104 Glencroft Dr
- 506 Glencroft Dr
- 905 Clark St
- 1209 Cottage Green Dr
- 1217 E Sunset Dr
- 1101 Keswick Place
- 1107 Keswick Place Unit 10
- 518 Miller St
- 315 Culpepper St
- 201 Wilkes Dr
- 1277 S Hayne St
- 115 S Main St Unit 200
- 2837 Aubrey St
- 393 Monticello Dr
- 2152 Blue Sky Meadows Dr
- 1112 Concord Ave
- 300 S Branch St
- 614 Sunnybrook Dr






