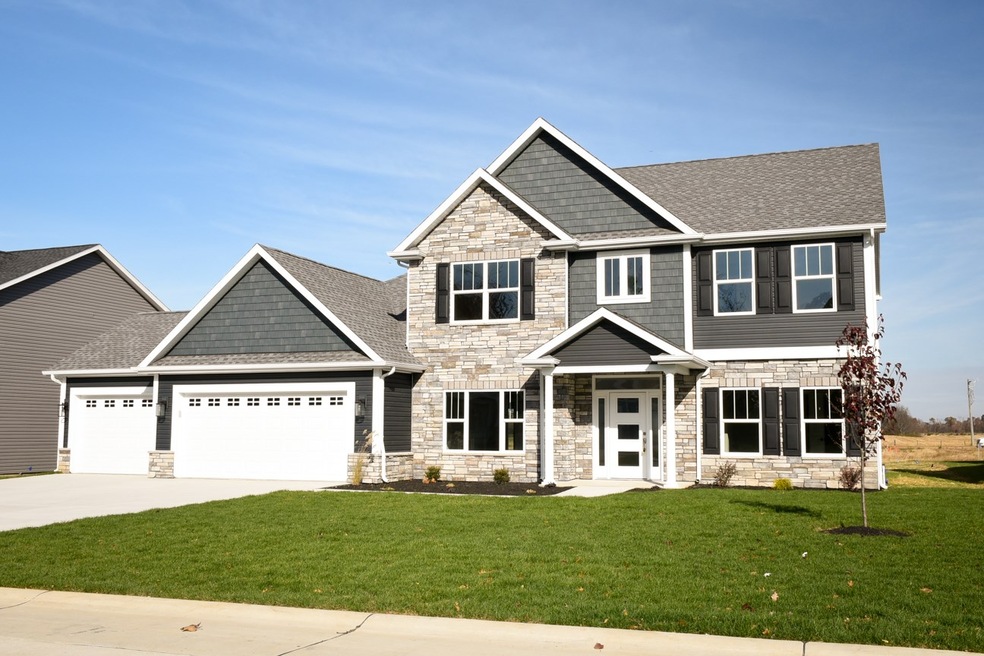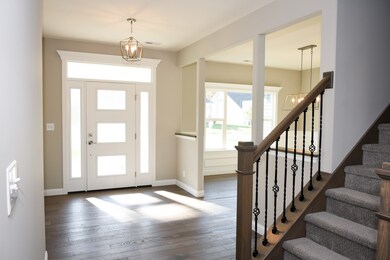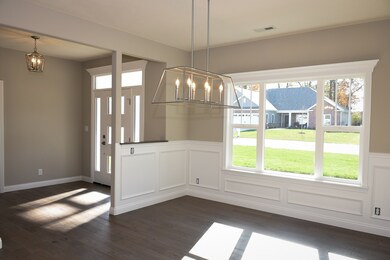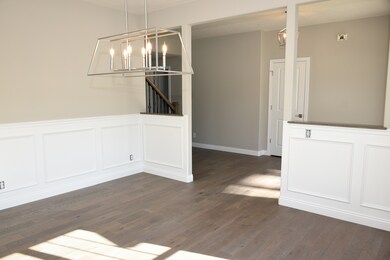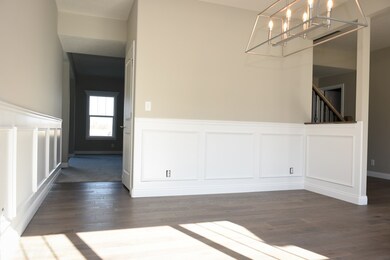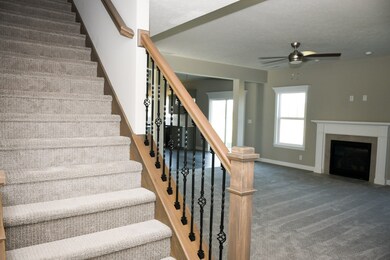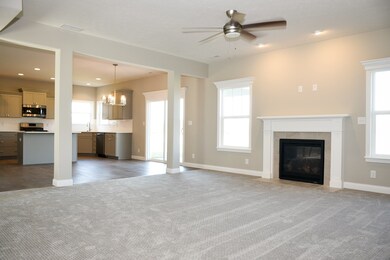
1066 Chesapeake Pointe Dr Lafayette, IN 47909
Highlights
- 3 Car Attached Garage
- Level Lot
- Gas Log Fireplace
- Forced Air Heating and Cooling System
About This Home
As of October 2024Make the Discovery! Nothing short of AMAZING, this all NEW Home offers 4 bedrooms, 2.5 Baths, & a 3 car finished garage with Upgrades & Features Galore. With a Gourmet Kitchen, Formal Dining Room, Main Level Master w/ MB ensuite adorned w/ceramic & mosaic tile work, & much more, the attention to detail & craftsmanship will not disappoint. In addition to a Mud Room w/cubbies, this home also comes w/covered back patio. Additional features such as Hard surface countertops, tile & engineered hardwood flooring, can be found throughout. Make this stunning home YOUR Home Sweet New Home. Top Rated School district, close to Purdue, area amenities & also the interstate.
Last Buyer's Agent
James Ward
F.C. Tucker/Shook

Home Details
Home Type
- Single Family
Est. Annual Taxes
- $2,986
Year Built
- Built in 2019
Lot Details
- 0.34 Acre Lot
- Lot Dimensions are 85x174
- Level Lot
Parking
- 3 Car Attached Garage
Home Design
- Slab Foundation
- Stone Exterior Construction
- Vinyl Construction Material
Interior Spaces
- 3,010 Sq Ft Home
- 2-Story Property
- Gas Log Fireplace
- Living Room with Fireplace
Bedrooms and Bathrooms
- 4 Bedrooms
Schools
- Mintonye Elementary School
- Southwestern Middle School
- Mc Cutcheon High School
Utilities
- Forced Air Heating and Cooling System
- Heating System Uses Gas
Community Details
- Raineybrook Subdivision
Listing and Financial Details
- Assessor Parcel Number 79-10-13-226-022.000-020
Ownership History
Purchase Details
Home Financials for this Owner
Home Financials are based on the most recent Mortgage that was taken out on this home.Purchase Details
Home Financials for this Owner
Home Financials are based on the most recent Mortgage that was taken out on this home.Purchase Details
Similar Homes in Lafayette, IN
Home Values in the Area
Average Home Value in this Area
Purchase History
| Date | Type | Sale Price | Title Company |
|---|---|---|---|
| Warranty Deed | $475,000 | Metropolitan Title | |
| Warranty Deed | $385,000 | Advantage Title, Inc | |
| Warranty Deed | -- | None Available |
Mortgage History
| Date | Status | Loan Amount | Loan Type |
|---|---|---|---|
| Open | $475,000 | VA | |
| Previous Owner | $389,950 | VA | |
| Previous Owner | $389,950 | VA | |
| Previous Owner | $385,000 | VA |
Property History
| Date | Event | Price | Change | Sq Ft Price |
|---|---|---|---|---|
| 10/29/2024 10/29/24 | Sold | $475,000 | 0.0% | $155 / Sq Ft |
| 10/07/2024 10/07/24 | Pending | -- | -- | -- |
| 09/19/2024 09/19/24 | Price Changed | $475,000 | -4.0% | $155 / Sq Ft |
| 09/12/2024 09/12/24 | For Sale | $495,000 | +28.6% | $162 / Sq Ft |
| 04/09/2020 04/09/20 | Sold | $385,000 | +0.8% | $128 / Sq Ft |
| 03/04/2020 03/04/20 | Pending | -- | -- | -- |
| 10/17/2019 10/17/19 | For Sale | $382,000 | -- | $127 / Sq Ft |
Tax History Compared to Growth
Tax History
| Year | Tax Paid | Tax Assessment Tax Assessment Total Assessment is a certain percentage of the fair market value that is determined by local assessors to be the total taxable value of land and additions on the property. | Land | Improvement |
|---|---|---|---|---|
| 2024 | $2,986 | $425,500 | $64,000 | $361,500 |
| 2023 | $2,720 | $402,600 | $64,000 | $338,600 |
| 2022 | $2,757 | $369,900 | $64,000 | $305,900 |
| 2021 | $2,529 | $345,600 | $64,000 | $281,600 |
| 2020 | $2,366 | $327,500 | $64,000 | $263,500 |
| 2019 | $7 | $400 | $400 | $0 |
Agents Affiliated with this Home
-
Erin Oakley

Seller's Agent in 2024
Erin Oakley
F.C. Tucker/Shook
(765) 237-4108
33 Total Sales
-
Cathy Russell

Buyer's Agent in 2024
Cathy Russell
@properties
(765) 426-7000
704 Total Sales
-
Nicole Sturm

Buyer Co-Listing Agent in 2024
Nicole Sturm
@properties
(765) 335-5588
2 Total Sales
-
David Maitlen

Seller's Agent in 2020
David Maitlen
Maitlen Realty
(765) 427-0783
46 Total Sales
-
J
Buyer's Agent in 2020
James Ward
F.C. Tucker/Shook
Map
Source: Indiana Regional MLS
MLS Number: 201945923
APN: 79-10-13-226-022.000-020
- 825 Drydock Dr
- 881 Drydock Dr
- 4336 Admirals Cove Dr
- 809 Ravenstone Dr
- 4254-4268 Admirals Cove Dr
- 892 Ravenstone Dr
- 1062 N Admirals Pointe Dr
- 825 Ravenstone Dr
- 841 Ravenstone Dr
- 4691 Flagship Ln
- 4605 S 175 W
- 4550 S 175 W
- 710 Cardinal Dr
- 4901 Chickadee Dr
- 216 Berwick Dr
- 4819 Osprey Dr E
- 2107 W 450 S
- 70 Mayflower Ct
- 127 Berwick Dr
- 11 Mccutcheon Dr
