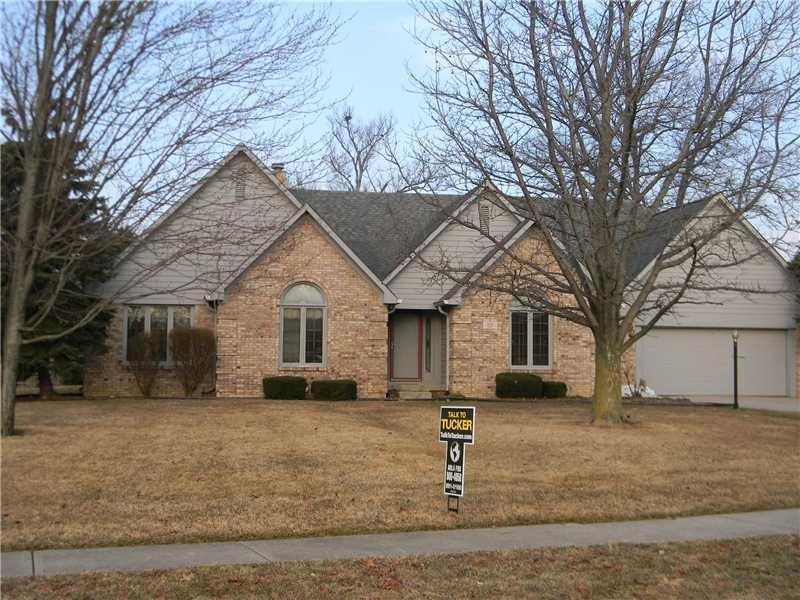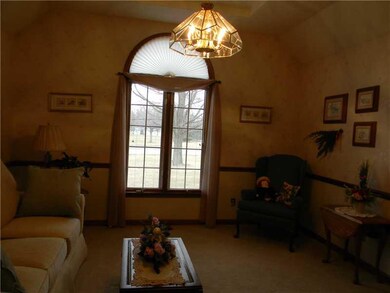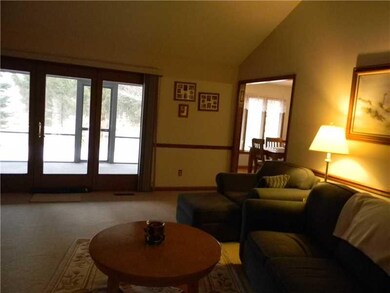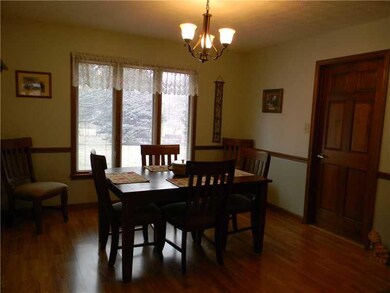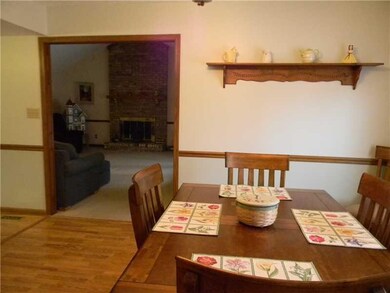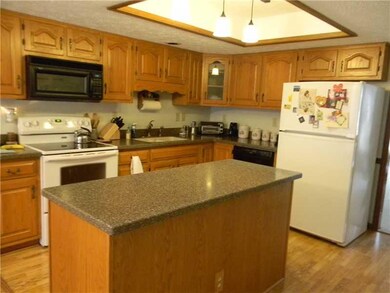
1066 Cobblefield Way Greenfield, IN 46140
Cumberland NeighborhoodHighlights
- 0.43 Acre Lot
- Ranch Style House
- Woodwork
- Mt. Vernon Middle School Rated A-
- Cathedral Ceiling
- Walk-In Closet
About This Home
As of November 2019WELCOME HOME TO THIS ALL BRICK CUSTOM RANCH SITUATED ON A MATURE LOT IN SOUGHT AFTER COBBLEFIELD * IMMACULATE INTERIOR W/FLOWING FLOOR PLAN * GREAT RM FEATURES CATHEDRAL CEILING FULL WALL BRICK GAS F/P * 3 BED * 2.5 BATH * MASTER SUITE W/HIS & HER WI CLOSETS * UPDATED KITCHEN FEATURES SOLID SURFACE COUNTERS, CENTER ISLAND AND SPACIOUS BREAKFAST ROOM * 3-SEASON SUN ROOM OVERLOOKS REAR DECK * FINISHED GARAGE & 10X4 STORAGE * ONE LOOK AND YOU WILL WANT TO MAKE THIS YOUR NEW HOME!
Last Buyer's Agent
Jeffrey McPike
Home Details
Home Type
- Single Family
Est. Annual Taxes
- $2,150
Year Built
- Built in 1991
Home Design
- Ranch Style House
- Brick Exterior Construction
- Block Foundation
- Cedar
Interior Spaces
- 2,201 Sq Ft Home
- Woodwork
- Cathedral Ceiling
- Gas Log Fireplace
- Fireplace Features Masonry
- Window Screens
- Great Room with Fireplace
- Pull Down Stairs to Attic
- Security System Owned
Kitchen
- Electric Oven
- Built-In Microwave
- Dishwasher
- Disposal
Bedrooms and Bathrooms
- 3 Bedrooms
- Walk-In Closet
Laundry
- Dryer
- Washer
Parking
- Garage
- Driveway
Utilities
- Forced Air Heating and Cooling System
- Heating System Uses Gas
- Gas Water Heater
Additional Features
- Outbuilding
- 0.43 Acre Lot
Community Details
- Association fees include maintenance
- Cobblefield Subdivision
Listing and Financial Details
- Assessor Parcel Number 300526301003000007
Ownership History
Purchase Details
Home Financials for this Owner
Home Financials are based on the most recent Mortgage that was taken out on this home.Purchase Details
Purchase Details
Home Financials for this Owner
Home Financials are based on the most recent Mortgage that was taken out on this home.Purchase Details
Map
Similar Homes in Greenfield, IN
Home Values in the Area
Average Home Value in this Area
Purchase History
| Date | Type | Sale Price | Title Company |
|---|---|---|---|
| Warranty Deed | -- | Stewart Title Company | |
| Interfamily Deed Transfer | -- | None Available | |
| Deed | -- | None Available | |
| Interfamily Deed Transfer | -- | None Available |
Mortgage History
| Date | Status | Loan Amount | Loan Type |
|---|---|---|---|
| Open | $173,000 | New Conventional | |
| Closed | $222,205 | New Conventional | |
| Previous Owner | $165,750 | New Conventional |
Property History
| Date | Event | Price | Change | Sq Ft Price |
|---|---|---|---|---|
| 11/27/2019 11/27/19 | Sold | $233,900 | -0.4% | $106 / Sq Ft |
| 11/07/2019 11/07/19 | Pending | -- | -- | -- |
| 11/04/2019 11/04/19 | Price Changed | $234,900 | -6.0% | $107 / Sq Ft |
| 10/12/2019 10/12/19 | For Sale | $249,900 | +29.5% | $114 / Sq Ft |
| 04/02/2014 04/02/14 | Sold | $193,000 | -1.0% | $88 / Sq Ft |
| 03/14/2014 03/14/14 | Pending | -- | -- | -- |
| 03/11/2014 03/11/14 | For Sale | $195,000 | -- | $89 / Sq Ft |
Tax History
| Year | Tax Paid | Tax Assessment Tax Assessment Total Assessment is a certain percentage of the fair market value that is determined by local assessors to be the total taxable value of land and additions on the property. | Land | Improvement |
|---|---|---|---|---|
| 2024 | $2,956 | $275,800 | $60,000 | $215,800 |
| 2023 | $2,956 | $255,000 | $60,000 | $195,000 |
| 2022 | $2,663 | $244,700 | $49,700 | $195,000 |
| 2021 | $2,323 | $230,800 | $49,700 | $181,100 |
| 2020 | $2,234 | $221,900 | $49,700 | $172,200 |
| 2019 | $2,119 | $210,400 | $49,700 | $160,700 |
| 2018 | $2,122 | $210,700 | $49,700 | $161,000 |
| 2017 | $2,037 | $202,200 | $49,700 | $152,500 |
| 2016 | $1,996 | $198,100 | $46,000 | $152,100 |
| 2014 | $2,052 | $196,100 | $46,000 | $150,100 |
| 2013 | $2,052 | $219,000 | $46,000 | $173,000 |
Source: MIBOR Broker Listing Cooperative®
MLS Number: MBR21278480
APN: 30-05-26-301-003.000-007
- 1852 Lakeside Ln
- 2427 Apple Tree Ln
- 1393 N Salem Ct
- 1724 Sunrise Cir
- 7310 W 100 N
- 1652 Valley Brook Dr
- 1750 Quiet Haven Cir
- 11631 Tucker Ct
- 1631 Wilford Ln
- 11629 Brookwood Trace Ln
- 11622 Brookwood Trace Dr
- 2681 Pumpkin Patch Ln
- 1831 Brook Crossing Way
- 7180 W Sacramento Dr
- 11720 Grenadier Ln
- 11555 Ross Common Dr
- 918 N 700 W
- 7089 W 150 N
- 12334 Buckley Blvd
- 901 N 700 W
