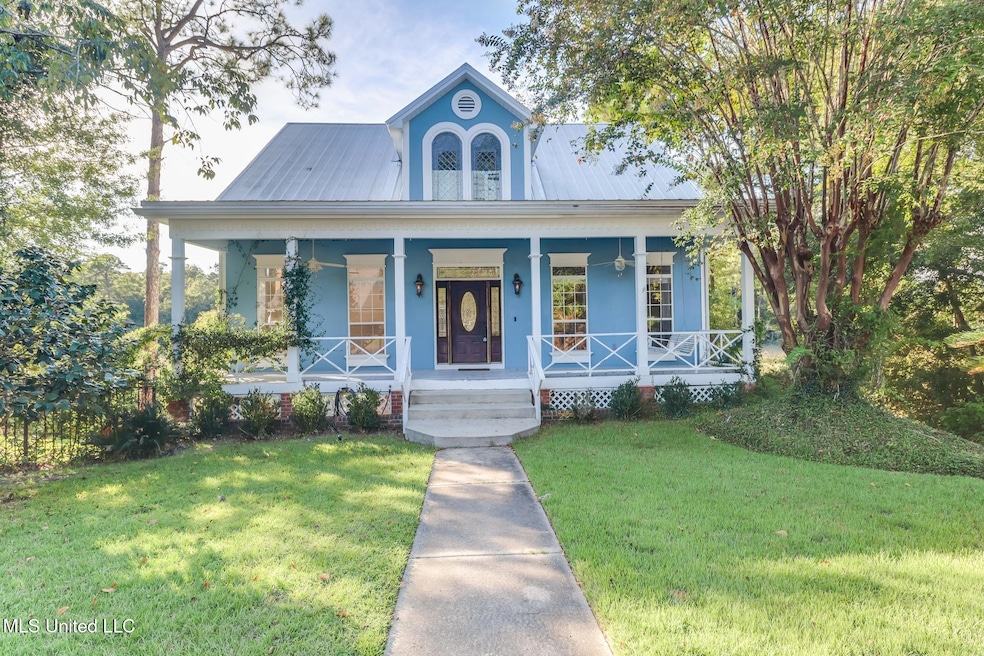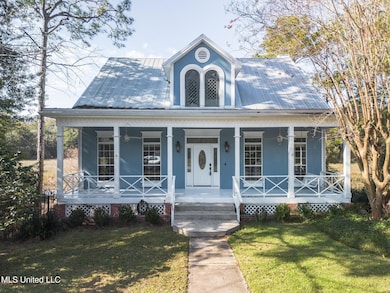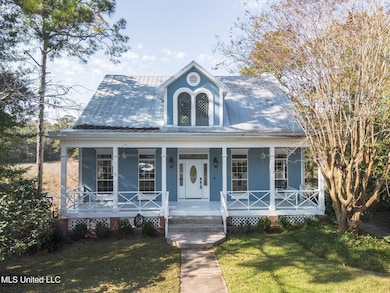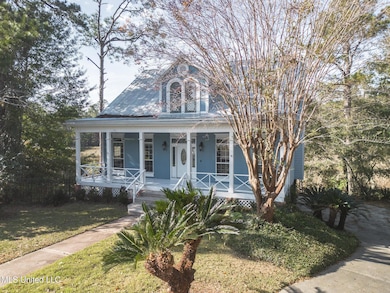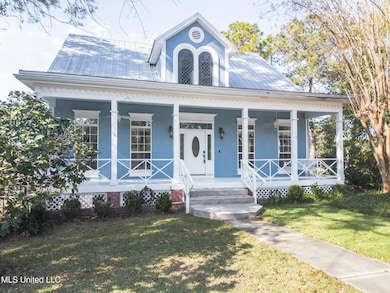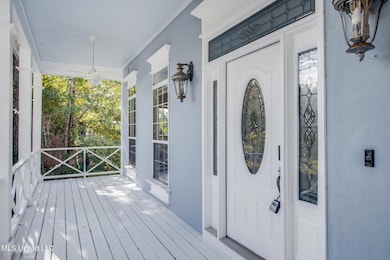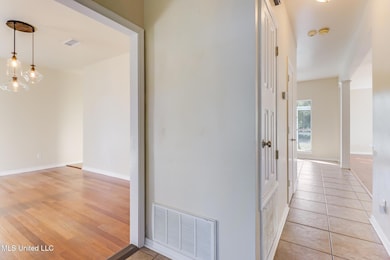1066 Conley Cir Ocean Springs, MS 39564
Estimated payment $2,384/month
Highlights
- Very Popular Property
- Property fronts a bayou
- Quartz Countertops
- Magnolia Park Elementary School Rated A
- Freestanding Bathtub
- Screened Porch
About This Home
Welcome to this remarkable, renovated home in the sought-after subdivision of Stark Bayou! The main floor features an office/gym/playroom, half bath, formal dining room, wood-burning fireplace in the living room, glass door opening up to screened in back porch - which overlooks the bayou. Completely renovated kitchen with new cabinets, quartz counter-tops and white apron sink. The second floor features the master bedroom with a completely remodeled bathroom - new vanity, free standing tub, tile flooring and tile walk-in shower. As well as, two other bedrooms with a jack and jill bathroom. Other features include a new HVAC unit, beautiful serene backyard with breathtaking water views. Located within walking distance to award-winning schools. This home is truly remarkable and a must see, call today to schedule your showing!
Home Details
Home Type
- Single Family
Est. Annual Taxes
- $2,495
Year Built
- Built in 1988
Lot Details
- 0.31 Acre Lot
- Property fronts a bayou
- Cul-De-Sac
- Few Trees
Home Design
- Metal Roof
- Wood Siding
- Stucco
Interior Spaces
- 2,430 Sq Ft Home
- 2-Story Property
- Ceiling Fan
- Wood Burning Fireplace
- Living Room with Fireplace
- Breakfast Room
- Screened Porch
- Laundry on lower level
- Property Views
Kitchen
- Eat-In Kitchen
- Breakfast Bar
- Microwave
- Dishwasher
- Quartz Countertops
- Farmhouse Sink
Flooring
- Carpet
- Ceramic Tile
Bedrooms and Bathrooms
- 3 Bedrooms
- Walk-In Closet
- Jack-and-Jill Bathroom
- Double Vanity
- Freestanding Bathtub
- Separate Shower
Parking
- 2 Carport Spaces
- Driveway
Outdoor Features
- Screened Patio
Utilities
- Central Air
- Heat Pump System
Community Details
- Property has a Home Owners Association
- Stark Bayou Subdivision
Listing and Financial Details
- Assessor Parcel Number 6-14-68-567.000
Map
Home Values in the Area
Average Home Value in this Area
Tax History
| Year | Tax Paid | Tax Assessment Tax Assessment Total Assessment is a certain percentage of the fair market value that is determined by local assessors to be the total taxable value of land and additions on the property. | Land | Improvement |
|---|---|---|---|---|
| 2024 | $2,495 | $19,388 | $4,034 | $15,354 |
| 2023 | $2,495 | $19,388 | $4,034 | $15,354 |
| 2022 | $2,531 | $19,388 | $4,034 | $15,354 |
| 2021 | $2,501 | $19,457 | $4,034 | $15,423 |
| 2020 | $2,305 | $17,915 | $3,700 | $14,215 |
| 2019 | $2,296 | $17,915 | $3,700 | $14,215 |
| 2018 | $2,296 | $18,008 | $3,700 | $14,308 |
| 2017 | $3,796 | $26,331 | $5,550 | $20,781 |
| 2016 | $3,717 | $26,331 | $5,550 | $20,781 |
| 2015 | $3,589 | $166,320 | $37,000 | $129,320 |
| 2014 | $3,597 | $25,185 | $5,550 | $19,635 |
| 2013 | $3,721 | $26,657 | $6,938 | $19,719 |
Property History
| Date | Event | Price | List to Sale | Price per Sq Ft | Prior Sale |
|---|---|---|---|---|---|
| 12/05/2025 12/05/25 | For Sale | $415,000 | +18.6% | $171 / Sq Ft | |
| 12/17/2021 12/17/21 | Sold | -- | -- | -- | View Prior Sale |
| 11/01/2021 11/01/21 | Pending | -- | -- | -- | |
| 10/29/2021 10/29/21 | For Sale | $349,900 | +62.7% | $146 / Sq Ft | |
| 11/27/2017 11/27/17 | Sold | -- | -- | -- | View Prior Sale |
| 10/18/2017 10/18/17 | Pending | -- | -- | -- | |
| 06/06/2017 06/06/17 | For Sale | $215,000 | -- | $86 / Sq Ft |
Purchase History
| Date | Type | Sale Price | Title Company |
|---|---|---|---|
| Quit Claim Deed | -- | Pilger David B | |
| Warranty Deed | -- | New Title Company Name | |
| Warranty Deed | -- | New Title Company Name | |
| Warranty Deed | $1,500 | None Available |
Mortgage History
| Date | Status | Loan Amount | Loan Type |
|---|---|---|---|
| Previous Owner | $347,643 | New Conventional | |
| Previous Owner | $164,445 | New Conventional |
Source: MLS United
MLS Number: 4133203
APN: 6-14-68-567.000
- 303 Jamaica Dr
- 3612 Miles Ln
- 100 Morris Noble Rd
- 2823 Bienville Blvd
- 104 Colmer Cir
- 111 Harper Grove Cir
- 3500 Groveland Rd
- 2501 Bienville Blvd Unit 434
- 3230 Cumberland Rd Unit 39
- 2300 Westbrook St
- 3230 Cumberland (31) Rd Unit 31
- 3230 Cumberland Rd
- 3514 Farrington Ct
- 3605 Bay Branch Cove
- 1200 Deana St
- 1316 Deana Rd
- 6507 Shoshonee Dr
- 3429 N 7th St
- 527 Front Beach Dr
- 8701 Old Spanish Trail
