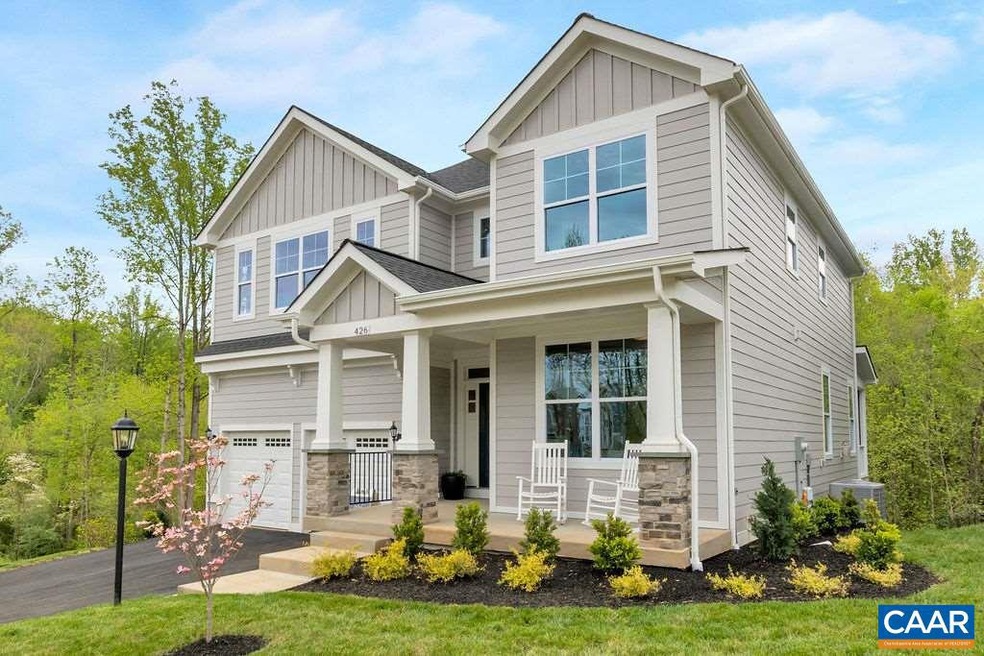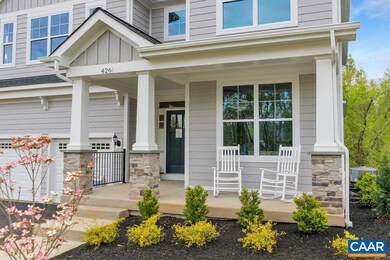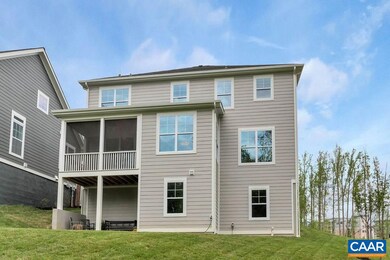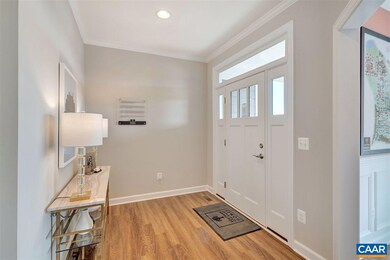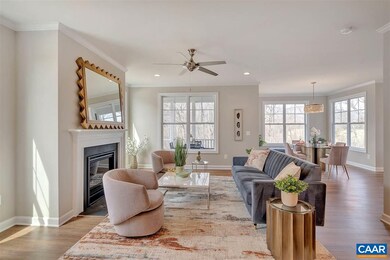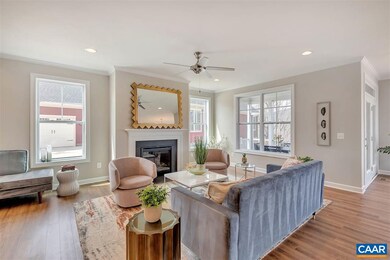
1066 Delphi Ln Charlottesville, VA 22911
Pantops NeighborhoodEstimated Value: $687,000 - $813,000
Highlights
- New Construction
- Craftsman Architecture
- Private Lot
- Jackson P. Burley Middle School Rated A-
- Clubhouse
- 2-minute walk to Darden Towe Park
About This Home
As of November 2021Model Home is open! Also offering virtual appointments by request. To be built, single family home in Cascadia. Maintenance free living in a great location with amenities galore. The proposed Addison offers flexibility in layout and finishes. The main level features an open floorplan with spacious kitchen, dining, flex space/study, mudroom, pantry, and two-car garage. Upstairs features 4 bedrooms and 3 bathrooms. Morning room, covered or screened deck & multiple exterior elevations are available. The unfinished basement below offers plenty of space to expand, w/rec room, and additional bedroom and bath, or utilize as storage. Choose your finishes in Design Center. Fiber optic available.,Granite Counter,Maple Cabinets
Last Agent to Sell the Property
NEST REALTY GROUP License #0225202365[1824] Listed on: 01/07/2021

Last Buyer's Agent
Default Agent
Default Office License #CAAR:DEFAULT
Home Details
Home Type
- Single Family
Est. Annual Taxes
- $4,244
Year Built
- Built in 2021 | New Construction
Lot Details
- 6,534 Sq Ft Lot
- Landscaped
- Private Lot
- Sloped Lot
- Property is zoned PUD, Planned Unit Development
HOA Fees
- $150 Monthly HOA Fees
Home Design
- Craftsman Architecture
- Blown-In Insulation
- Low VOC Insulation
- Composition Roof
- Cement Siding
- Passive Radon Mitigation
- Low Volatile Organic Compounds (VOC) Products or Finishes
- Concrete Perimeter Foundation
Interior Spaces
- 2,795 Sq Ft Home
- Property has 2 Levels
- Ceiling height of 9 feet or more
- Recessed Lighting
- Low Emissivity Windows
- Vinyl Clad Windows
- Window Screens
- Entrance Foyer
- Great Room
- Den
- Crawl Space
Kitchen
- Breakfast Room
- Electric Oven or Range
- Microwave
- Dishwasher
- Disposal
Flooring
- Wood
- Carpet
- Ceramic Tile
Bedrooms and Bathrooms
- 4 Bedrooms
- En-Suite Primary Bedroom
- En-Suite Bathroom
- Walk-In Closet
- 3.5 Bathrooms
Laundry
- Laundry Room
- Washer and Dryer Hookup
Home Security
- Carbon Monoxide Detectors
- Fire and Smoke Detector
Parking
- 2 Car Attached Garage
- Front Facing Garage
Eco-Friendly Details
- Energy-Efficient Appliances
- Energy-Efficient Construction
- Energy-Efficient HVAC
- Green Energy Flooring
- Fresh Air Ventilation System
Outdoor Features
- Porch
Schools
- Stone-Robinson Elementary School
- Burley Middle School
- Monticello High School
Utilities
- Forced Air Heating and Cooling System
- Programmable Thermostat
- Underground Utilities
Community Details
Overview
- Association fees include common area maintenance, pool(s), management, snow removal, trash, lawn maintenance
- Built by SOUTHERN DEVELOPMENT HOMES
- The Addison Community
Amenities
- Clubhouse
Recreation
- Community Playground
- Community Pool
Ownership History
Purchase Details
Home Financials for this Owner
Home Financials are based on the most recent Mortgage that was taken out on this home.Purchase Details
Similar Homes in Charlottesville, VA
Home Values in the Area
Average Home Value in this Area
Purchase History
| Date | Buyer | Sale Price | Title Company |
|---|---|---|---|
| Harman James I | $626,860 | Old Republic Natl Ttl Ins Co | |
| Southern Property Llc | $135,000 | Old Republic Natl Ttl Ins Co |
Mortgage History
| Date | Status | Borrower | Loan Amount |
|---|---|---|---|
| Open | Harman Nucleide A | $376,116 | |
| Closed | Harman James I | $376,116 |
Property History
| Date | Event | Price | Change | Sq Ft Price |
|---|---|---|---|---|
| 11/03/2021 11/03/21 | Sold | $626,880 | +11.4% | $224 / Sq Ft |
| 01/07/2021 01/07/21 | Pending | -- | -- | -- |
| 01/07/2021 01/07/21 | For Sale | $562,672 | -- | $201 / Sq Ft |
Tax History Compared to Growth
Tax History
| Year | Tax Paid | Tax Assessment Tax Assessment Total Assessment is a certain percentage of the fair market value that is determined by local assessors to be the total taxable value of land and additions on the property. | Land | Improvement |
|---|---|---|---|---|
| 2025 | $6,906 | $772,500 | $153,000 | $619,500 |
| 2024 | $6,454 | $755,700 | $134,300 | $621,400 |
| 2023 | $5,764 | $674,900 | $125,800 | $549,100 |
| 2022 | $5,076 | $594,400 | $136,000 | $458,400 |
| 2021 | $1,260 | $147,500 | $147,500 | $0 |
| 2020 | $1,174 | $137,500 | $137,500 | $0 |
| 2019 | $1,153 | $135,000 | $135,000 | $0 |
| 2018 | $1,154 | $150,000 | $150,000 | $0 |
| 2017 | $1,049 | $125,000 | $125,000 | $0 |
Agents Affiliated with this Home
-
Greg Slater

Seller's Agent in 2021
Greg Slater
NEST REALTY GROUP
(434) 981-6655
45 in this area
590 Total Sales
-
D
Buyer's Agent in 2021
Default Agent
Default Office
Map
Source: Bright MLS
MLS Number: 612276
APN: 078H0-00-01-26600
- 0 Stony Point Rd Unit E 665164
- 0 Stony Point Rd Unit VAAB2000806
- 1516 Delphi Ln
- 1509 Delphi Ln
- 905 Flat Waters Ln
- 915 Flat Waters Ln
- 1769 Franklin Dr
- 2176 Whispering Hollow Ln
- 1984 Asheville Dr
- 2159 Whispering Hollow Ln
- 1966 Asheville Dr
- 1778 Verona Dr
- 2126 Sundown Place
- 1933 Asheville Dr
- 1012 Locust Ln
- 2486 Winthrop Dr
- 327 Rolkin Rd
- 2162 Saranac Ct
- 1066 Delphi Ln
- 1072 Delphi Ln
- 1078 Delphi Ln
- 1080 Delphi Ln
- 1819 Marietta Dr
- 1817 Marietta Dr
- 1817 Marietta Dr
- 1813 Marietta Dr
- 1811 Marietta Dr
- 1811 Marietta Dr
- 1084 Delphi Ln
- 1831 Marietta Dr
- 1076 Delphi Ln
- 1805 Marietta Dr
- 193 Marietta Dr
- 170 Marietta Dr
- 183 Marietta Dr
- 180 Marietta Dr
- 187 Marietta Dr
- 178D Marietta Dr
