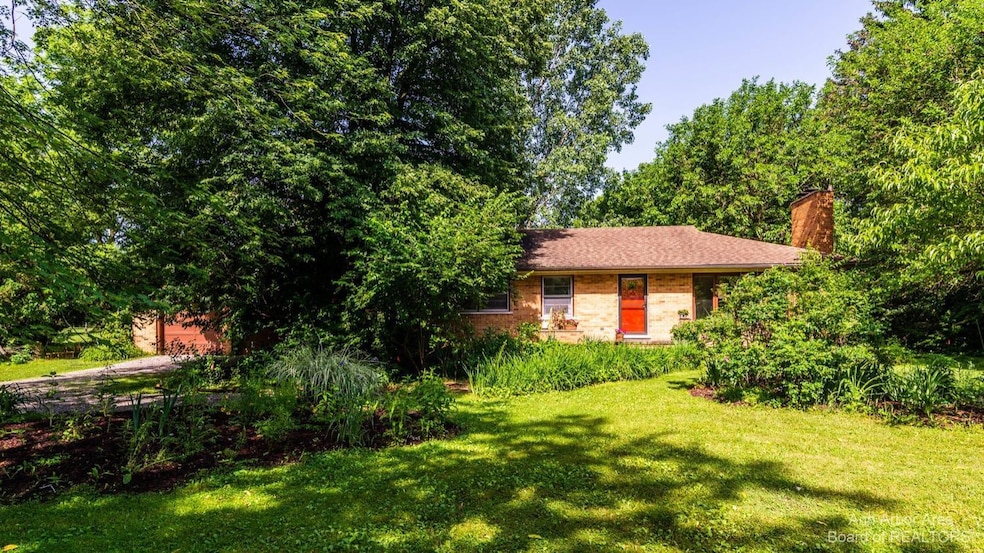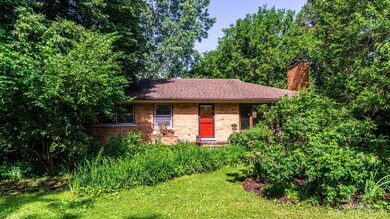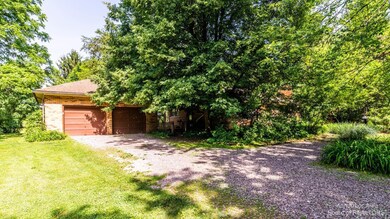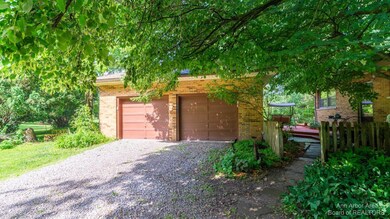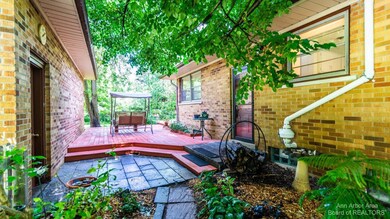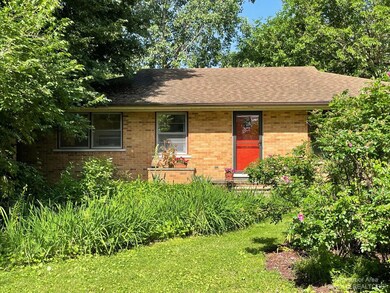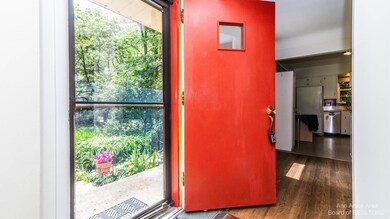
1066 Knight Rd Ann Arbor, MI 48103
Highlights
- Deck
- Recreation Room
- No HOA
- Lakewood Elementary School Rated A-
- Wood Flooring
- Detached Garage
About This Home
As of July 2023Serenity awaits you just 4 miles from downtown Ann Arbor on a lovely, green & quiet road! Brick mid-century ranch has 1.15 acres giving you lots of room to play, garden, or hobby farm. This solidly built home with plaster walls & hardwood floors is a real gem. It has a cool retro kitchen & bathroom, living room, dining room with built-ins, and 3 bedrooms on the main floor. A cozy wood-burning fireplace with an elegant marble mantlepiece & slate entryway graces the living room. There's a new 2nd full bath in the mostly finished basement, along with 2 rec rooms, with new cork, vinyl & linoleum floors, & lots of storage space. The expansive deck wraps around the side & back of the house for entertaining or relaxing & enjoying the lovely green views. Large fully fenced yard and bluestone & mica stone walkways around the house. The 2.5 car garage is generous with a workspace & big loft. Numerous established perennials & mature trees grace the property including fruit trees, grapes, raspberries, currants, rhubarb, asparagus & herbs. Just a short walk to Saginaw Forest & Scio Preserve. Come check out this place of natural beauty so close to town you could ride your bike there! Limited showing times: 5/24 5:30-7:30, 5/27 1-5, 5/28 1-5, Rec Room: Partially Finished, Rec Room: Finished
Last Agent to Sell the Property
The Charles Reinhart Company License #6501329885 Listed on: 05/13/2023

Home Details
Home Type
- Single Family
Est. Annual Taxes
- $4,133
Year Built
- Built in 1954
Lot Details
- 1.15 Acre Lot
- The property's road front is unimproved
- Back Yard Fenced
- Property is zoned A1, A1
Home Design
- Brick Exterior Construction
- Aluminum Siding
Interior Spaces
- 1-Story Property
- Ceiling Fan
- Wood Burning Fireplace
- Window Treatments
- Living Room
- Recreation Room
Kitchen
- Oven
- Range
- Microwave
- Dishwasher
- Disposal
Flooring
- Wood
- Ceramic Tile
- Vinyl
Bedrooms and Bathrooms
- 3 Main Level Bedrooms
- 2 Full Bathrooms
Laundry
- Laundry on lower level
- Washer
Basement
- Basement Fills Entire Space Under The House
- Sump Pump
- Stubbed For A Bathroom
Parking
- Detached Garage
- Garage Door Opener
- Additional Parking
Outdoor Features
- Deck
- Patio
- Porch
Schools
- Lakewood Elementary School
- Slauson Middle School
- Pioneer High School
Utilities
- Central Air
- Heating System Uses Natural Gas
- Hot Water Heating System
- Well
- Water Softener is Owned
- Septic System
- Cable TV Available
Community Details
- No Home Owners Association
Ownership History
Purchase Details
Home Financials for this Owner
Home Financials are based on the most recent Mortgage that was taken out on this home.Similar Homes in Ann Arbor, MI
Home Values in the Area
Average Home Value in this Area
Purchase History
| Date | Type | Sale Price | Title Company |
|---|---|---|---|
| Warranty Deed | $466,000 | American Title |
Mortgage History
| Date | Status | Loan Amount | Loan Type |
|---|---|---|---|
| Open | $481,378 | Construction | |
| Previous Owner | $30,000 | Credit Line Revolving | |
| Previous Owner | $157,600 | New Conventional | |
| Previous Owner | $176,000 | New Conventional |
Property History
| Date | Event | Price | Change | Sq Ft Price |
|---|---|---|---|---|
| 07/08/2025 07/08/25 | Pending | -- | -- | -- |
| 05/14/2025 05/14/25 | For Sale | $499,900 | +7.3% | $235 / Sq Ft |
| 07/17/2023 07/17/23 | Sold | $466,000 | -3.9% | $200 / Sq Ft |
| 07/07/2023 07/07/23 | Pending | -- | -- | -- |
| 05/13/2023 05/13/23 | For Sale | $485,000 | -- | $209 / Sq Ft |
Tax History Compared to Growth
Tax History
| Year | Tax Paid | Tax Assessment Tax Assessment Total Assessment is a certain percentage of the fair market value that is determined by local assessors to be the total taxable value of land and additions on the property. | Land | Improvement |
|---|---|---|---|---|
| 2025 | -- | $245,200 | $0 | $0 |
| 2024 | $5,833 | $227,400 | $0 | $0 |
| 2023 | $3,811 | $190,800 | $0 | $0 |
| 2022 | $4,133 | $171,300 | $0 | $0 |
| 2021 | $3,823 | $166,100 | $0 | $0 |
| 2020 | $3,913 | $158,900 | $0 | $0 |
| 2019 | $3,618 | $151,500 | $151,500 | $0 |
| 2018 | $3,523 | $138,300 | $0 | $0 |
| 2017 | $3,405 | $147,500 | $0 | $0 |
| 2016 | $2,366 | $93,034 | $0 | $0 |
| 2015 | -- | $92,756 | $0 | $0 |
| 2014 | -- | $89,859 | $0 | $0 |
| 2013 | -- | $89,859 | $0 | $0 |
Agents Affiliated with this Home
-
Lisa Hall
L
Seller's Agent in 2025
Lisa Hall
Real Estate One Inc
(734) 263-7767
41 Total Sales
-
Richard Jarzembowski

Buyer's Agent in 2025
Richard Jarzembowski
The Charles Reinhart Company
(734) 645-3634
104 Total Sales
-
Maris Laporter

Seller's Agent in 2023
Maris Laporter
The Charles Reinhart Company
(734) 678-1889
41 Total Sales
Map
Source: Southwestern Michigan Association of REALTORS®
MLS Number: 23129184
APN: 08-34-100-013
- 4981 W Liberty Rd
- #24 Loon Ln
- #53 Loon Ln
- 712 Dornoch Dr
- 998 Eagle Ave Unit 32
- 4399 Sparrow St
- 762 Bogey Ct Unit 31
- 4257 Loon Ln
- 560 Little Lake Dr Unit 45
- 4445 Oriole Ct
- 4261 Loon Ln
- 4290 Duck Dr Unit 18
- 4229 Loon Ln
- 4262 Duck Dr
- 4224 Duck Dr Unit 5
- 4236 Duck Dr
- 3961 N Michael Rd
- 601 Grosbeak Dr Unit 1
- 4870 Lytham Ln
- 3867 Hawk Crest Rd
