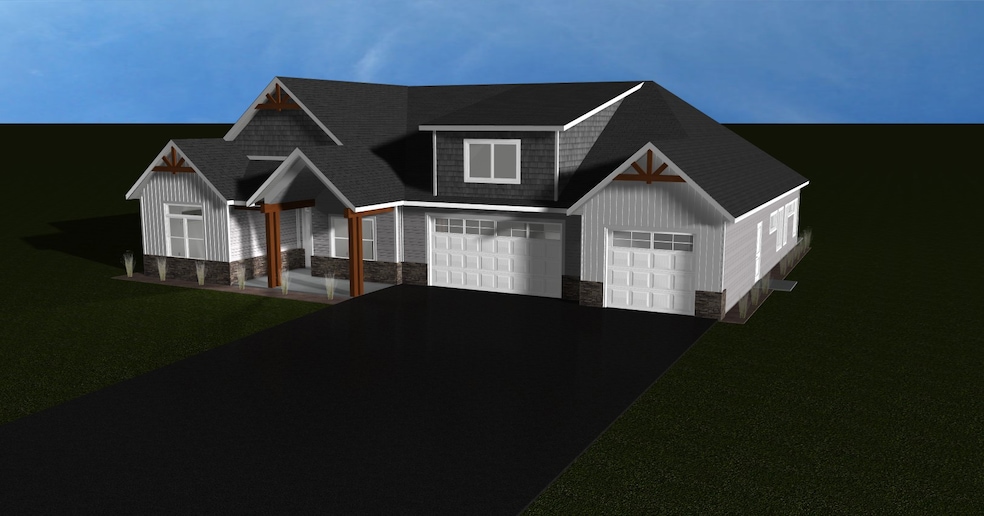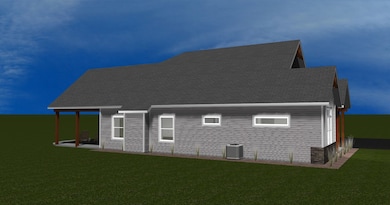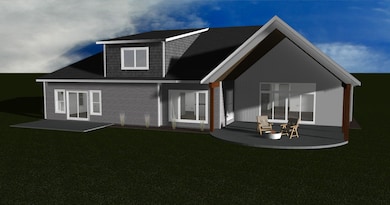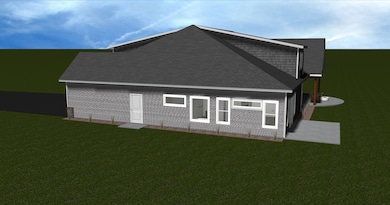1066 Lake Pointe Dr Bigfork, MT 59911
Estimated payment $7,683/month
Highlights
- New Construction
- Gated Community
- Freestanding Bathtub
- Home fronts a pond
- Open Floorplan
- Vaulted Ceiling
About This Home
New construction! 4 bedroom, 3.5 bath, 3 car attached and heated garage in the desirable, gated Lake Pointe community at Eagle Bend golf course. This fine home features upgraded cabinets, wet bar, quartz counter tops & nat. gas fireplace in the vaulted living room. Master suite appointments include a tiled master shower, free standing soaker tub, dual sinks, heated tile floors and a walk in closet. Upstairs you'll find a 4th bedroom & large bonus area for indoor entertaining. A spacious, covered back patio showcases west facing views over a pond and is ideal for entertaining with a natural gas fire pit. The property is landscaped with underground sprinklers, trees and sod. List price includes an Eagle Bend golf membership (all memberships are currently sold out at Eagle Bend). Plans are subject to ARC approval & subject to change without prior written notification. Broker interest.
Listing Agent
Premiere Real Estate Professionals License #RRE-BRO-LIC-7176 Listed on: 04/30/2025
Home Details
Home Type
- Single Family
Est. Annual Taxes
- $742
Year Built
- Built in 2025 | New Construction
Lot Details
- 10,324 Sq Ft Lot
- Home fronts a pond
- Property fronts a private road
- Level Lot
- Zoning described as Residential/RC-1
HOA Fees
- $117 Monthly HOA Fees
Parking
- 3 Car Attached Garage
Home Design
- Modern Architecture
- Poured Concrete
- Composition Roof
Interior Spaces
- 3,216 Sq Ft Home
- Property has 1 Level
- Open Floorplan
- Vaulted Ceiling
- 1 Fireplace
- Basement
- Crawl Space
- Washer Hookup
- Property Views
Kitchen
- Oven or Range
- Microwave
- Dishwasher
- Disposal
Bedrooms and Bathrooms
- 4 Bedrooms
- Walk-In Closet
- Freestanding Bathtub
Outdoor Features
- Covered Patio or Porch
- Fire Pit
- Rain Gutters
Utilities
- Central Air
- Underground Utilities
- Natural Gas Connected
- Phone Available
- Cable TV Available
Listing and Financial Details
- Assessor Parcel Number 07383526321150000
Community Details
Overview
- Association fees include common area maintenance, ground maintenance, road maintenance, snow removal
- Lake Pointe Homeowners Association
- Built by B.I.D., Inc.
- Pond Year Round
Recreation
- Snow Removal
Security
- Gated Community
Map
Home Values in the Area
Average Home Value in this Area
Tax History
| Year | Tax Paid | Tax Assessment Tax Assessment Total Assessment is a certain percentage of the fair market value that is determined by local assessors to be the total taxable value of land and additions on the property. | Land | Improvement |
|---|---|---|---|---|
| 2025 | $664 | $211,717 | $0 | $0 |
| 2024 | $728 | $130,521 | $0 | $0 |
| 2023 | $975 | $130,521 | $0 | $0 |
| 2022 | $613 | $80,202 | $0 | $0 |
| 2021 | $631 | $80,202 | $0 | $0 |
| 2020 | $508 | $64,458 | $0 | $0 |
| 2019 | $489 | $64,458 | $0 | $0 |
| 2018 | $476 | $59,686 | $0 | $0 |
| 2017 | $466 | $59,686 | $0 | $0 |
| 2016 | $3 | $43,473 | $0 | $0 |
| 2015 | $315 | $43,473 | $0 | $0 |
| 2014 | $1,054 | $87,615 | $0 | $0 |
Property History
| Date | Event | Price | List to Sale | Price per Sq Ft | Prior Sale |
|---|---|---|---|---|---|
| 04/30/2025 04/30/25 | For Sale | $1,421,000 | +520.5% | $442 / Sq Ft | |
| 04/25/2025 04/25/25 | Sold | -- | -- | -- | View Prior Sale |
| 03/10/2025 03/10/25 | For Sale | $229,000 | +38.8% | -- | |
| 08/06/2021 08/06/21 | Sold | -- | -- | -- | View Prior Sale |
| 07/12/2021 07/12/21 | For Sale | $165,000 | +73.7% | -- | |
| 12/04/2020 12/04/20 | Sold | -- | -- | -- | View Prior Sale |
| 10/20/2020 10/20/20 | Price Changed | $95,000 | -4.5% | -- | |
| 10/09/2020 10/09/20 | For Sale | $99,500 | +151.9% | -- | |
| 05/08/2020 05/08/20 | Sold | -- | -- | -- | View Prior Sale |
| 04/17/2020 04/17/20 | Price Changed | $39,500 | -38.8% | -- | |
| 04/30/2019 04/30/19 | For Sale | $64,500 | -- | -- |
Purchase History
| Date | Type | Sale Price | Title Company |
|---|---|---|---|
| Warranty Deed | -- | Insured Titles | |
| Warranty Deed | -- | Fidelity National Title | |
| Warranty Deed | -- | Alliance Title & Escrow Llc | |
| Warranty Deed | -- | Fidelity National Title | |
| Interfamily Deed Transfer | -- | None Available | |
| Interfamily Deed Transfer | -- | None Available | |
| Warranty Deed | -- | Alliance Title | |
| Warranty Deed | -- | Alliance Title |
Source: Montana Regional MLS
MLS Number: 30047515
APN: 07-3835-26-3-21-15-0000
- 1114 Lake Pointe Dr
- 1001 Lake Pointe Dr
- 1347 Lake Pointe Dr
- 94 Golf Terrace
- 85 Golf Terrace
- 73 Golf Terrace
- 39 Golf Terrace Unit 5
- 137 & 133 Eagle Bend Dr
- 68 Bay Harbor Dr
- 2036 Marina Ct
- 2084 Marina Ct
- 147 Bjork Dr
- 440 Holt Dr
- 151 Bjork Dr
- NHN Eagle Bend Dr
- 260 Eagle Bend Dr
- 266 Eagle Bend Dr
- 1050 Mill Creek Dr
- 1048 Mill Creek Dr
- 20 Marina Way
- 2048 Marina Ct
- 185 Golf Terrace Dr Unit E
- 185 Golf Terrace Dr Unit 185E
- 1120 Holt Dr Unit Suite A
- 166 Jewel Basin Ct
- 33146 Orchard Dr
- 14847 Montana Hwy 35 Unit 3
- 1905 La Brant Rd
- 396 N Juniper Bay Rd
- 323 Deer Creek Rd Unit ID1038983P
- 124 Woodacres Dr
- 325 Spring Creek Rd
- 1815 Lower Valley Rd
- 356 S Many Lakes Dr
- 1399 Destiny Ln
- 101 Kynzie Ln
- 1430 3rd Ave E Unit 2
- 1430 3rd Ave E Unit 12
- 1430 3rd Ave E Unit 1
- 1430 3rd Ave E Unit 9




