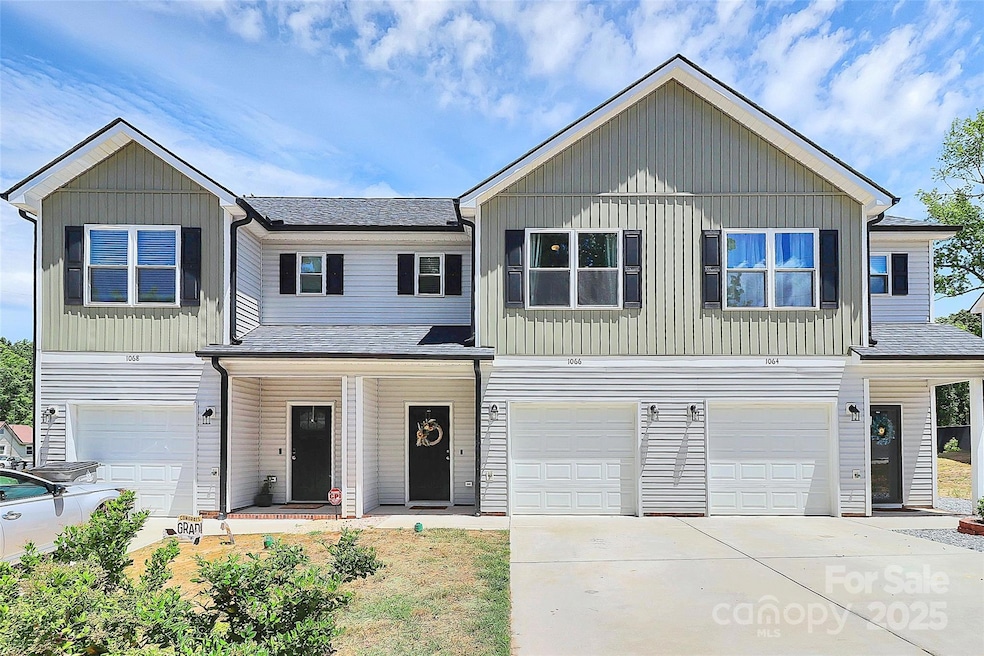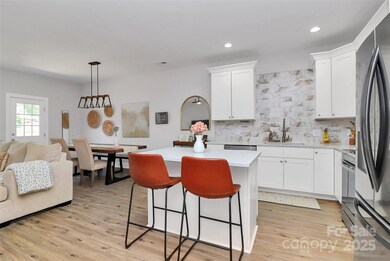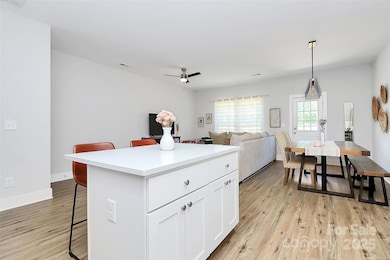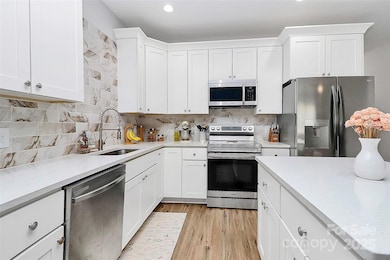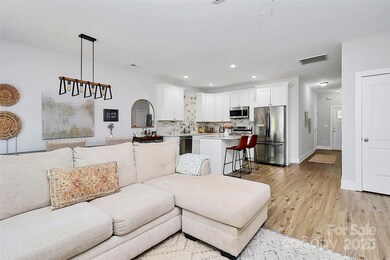
1066 Mclain Rd Unit 14 Kannapolis, NC 28083
Estimated payment $1,900/month
Highlights
- Modern Architecture
- Laundry closet
- 1 Car Garage
- Bar Fridge
- Central Heating and Cooling System
- Level Lot
About This Home
Spacious 3-Bedroom Townhouse – 5 Minutes from Downtown Kannapolis!This well-kept 2-story townhouse features 3 bedrooms, 2.5 bathrooms, and a spacious open-concept layout. The large fenced backyard offers privacy and space to relax or entertain.Upstairs, the primary suite includes a walk-in closet and a roomy en-suite bath. Convenient upstairs laundry adds to everyday ease.Get $20,000 toward this property with our exclusive lender incentive from First National Bank! Use it for your down payment, closing costs, or a rate buydown! Don’t miss this opportunity to make your move more affordable—your dream home just got $20K closer! Terms and conditions apply.Located just minutes from downtown Kannapolis, this home blends comfort, space, and location.*Agent owned.*
Listing Agent
EXP Realty LLC Ballantyne Brokerage Phone: 980-621-6455 License #357267 Listed on: 05/30/2025

Townhouse Details
Home Type
- Townhome
Est. Annual Taxes
- $2,912
Year Built
- Built in 2022
Lot Details
- Back Yard Fenced
- Cleared Lot
HOA Fees
- $40 Monthly HOA Fees
Parking
- 1 Car Garage
- Driveway
- 2 Open Parking Spaces
Home Design
- Modern Architecture
- Slab Foundation
- Hardboard
Interior Spaces
- 2-Story Property
- Bar Fridge
- Laundry closet
Kitchen
- Electric Oven
- Electric Cooktop
- <<microwave>>
- Dishwasher
- Disposal
Bedrooms and Bathrooms
- 3 Bedrooms
- Dual Flush Toilets
Utilities
- Central Heating and Cooling System
Community Details
- Mandatory home owners association
Listing and Financial Details
- Assessor Parcel Number 5623-24-0719-0000
Map
Home Values in the Area
Average Home Value in this Area
Tax History
| Year | Tax Paid | Tax Assessment Tax Assessment Total Assessment is a certain percentage of the fair market value that is determined by local assessors to be the total taxable value of land and additions on the property. | Land | Improvement |
|---|---|---|---|---|
| 2024 | $2,912 | $256,460 | $50,000 | $206,460 |
Property History
| Date | Event | Price | Change | Sq Ft Price |
|---|---|---|---|---|
| 06/19/2025 06/19/25 | Pending | -- | -- | -- |
| 05/30/2025 05/30/25 | For Sale | $292,000 | -- | $195 / Sq Ft |
Similar Homes in Kannapolis, NC
Source: Canopy MLS (Canopy Realtor® Association)
MLS Number: 4258693
APN: 5623-24-0719-0000
- 1015 Mclain Rd
- 1422 Mitchell Glen St
- 803 Irene Ave
- 000 S Little Texas Rd Unit 7
- 502 Hyde St
- 00 Dixie Dr
- 909 Lakeview St
- 903 Lakeview St
- 402 Villa St
- 1208 Martin Luther King Junior Ave
- 703 Smith St
- 668 Smith St
- 132 Kennedy Ave
- 105 Baldwin Ave
- 652 Wilson St
- 101 Bryan Ave
- 704 Gem St Unit 17
- 704 S Harding Ave
- 307 Tara Elizabeth Place
- 314 N Little Texas Rd
