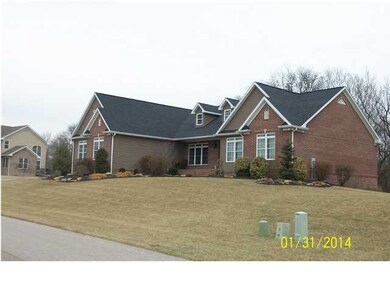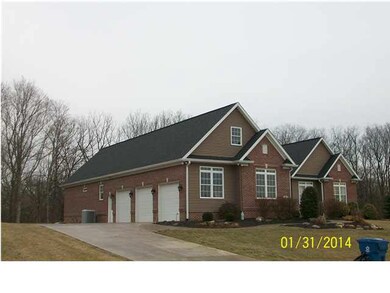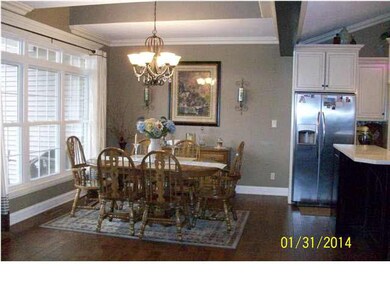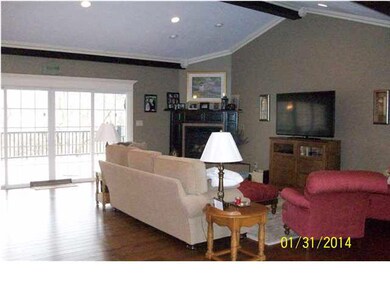
1066 N Aspen Dr Vincennes, IN 47591
Highlights
- Ranch Style House
- Wood Flooring
- 3 Car Attached Garage
- Partially Wooded Lot
- 1 Fireplace
- Walk-In Closet
About This Home
As of April 2019Beautiful and spacious describes this brick home that sits on over 1.5 acre with a tree lined backyard and lots of privacy. With it's open floor plan and large rooms this home is very family friendly or just perfect if you like seclusion. Entry is large with cathedral ceilings and large beams, solid surfacing countertops and stainless steel appliances. Large patio doors walk out to the welcoming deck with maintenance free flooring and vinyl railings. For convenience therea re also patio doors that walk directly into the master suite. With a split floor plan for main floor bedrooms, two of the bedrooms share a Jack and Jill bathroom. Master suite has a large tiled shower, double sinks and large walk in closet with a window for lots of natural lighting. The mud room off the garage has built in lockers for great organization. Laundry is off the mud room with shelving and baskets to organize your family's clothing. Washer and dryer are included and less than 2 years old. A finished walk ou
Last Buyer's Agent
ECBOR NonMember
NonMember ELK
Home Details
Home Type
- Single Family
Est. Annual Taxes
- $1,598
Year Built
- Built in 2007
Lot Details
- 1.5 Acre Lot
- Lot Dimensions are 102x413.6
- Partially Wooded Lot
Home Design
- Ranch Style House
- Brick Exterior Construction
- Vinyl Construction Material
Interior Spaces
- Central Vacuum
- Ceiling Fan
- 1 Fireplace
- Disposal
Flooring
- Wood
- Carpet
- Tile
Bedrooms and Bathrooms
- 6 Bedrooms
- Walk-In Closet
Partially Finished Basement
- Basement Fills Entire Space Under The House
- 1 Bedroom in Basement
Parking
- 3 Car Attached Garage
- Garage Door Opener
Utilities
- Central Air
- Heat Pump System
- Private Sewer
- Cable TV Available
Listing and Financial Details
- Assessor Parcel Number 42-11-18-202.011-000-008
Ownership History
Purchase Details
Home Financials for this Owner
Home Financials are based on the most recent Mortgage that was taken out on this home.Purchase Details
Home Financials for this Owner
Home Financials are based on the most recent Mortgage that was taken out on this home.Purchase Details
Home Financials for this Owner
Home Financials are based on the most recent Mortgage that was taken out on this home.Purchase Details
Home Financials for this Owner
Home Financials are based on the most recent Mortgage that was taken out on this home.Similar Homes in Vincennes, IN
Home Values in the Area
Average Home Value in this Area
Purchase History
| Date | Type | Sale Price | Title Company |
|---|---|---|---|
| Grant Deed | -- | Attorney Only | |
| Deed | $499,900 | -- | |
| Deed | $474,000 | Regional Title Services Llc | |
| Deed | $435,000 | Regional Title Services Llc |
Property History
| Date | Event | Price | Change | Sq Ft Price |
|---|---|---|---|---|
| 09/06/2024 09/06/24 | For Sale | $845,000 | +81.7% | $160 / Sq Ft |
| 04/12/2019 04/12/19 | Sold | $465,000 | -7.0% | $92 / Sq Ft |
| 03/29/2019 03/29/19 | For Sale | $499,900 | +7.5% | $99 / Sq Ft |
| 03/29/2019 03/29/19 | Off Market | $465,000 | -- | -- |
| 03/24/2019 03/24/19 | Pending | -- | -- | -- |
| 11/27/2018 11/27/18 | Price Changed | $499,900 | -3.8% | $99 / Sq Ft |
| 08/30/2018 08/30/18 | For Sale | $519,900 | +4.0% | $103 / Sq Ft |
| 06/13/2016 06/13/16 | Sold | $499,900 | 0.0% | $99 / Sq Ft |
| 05/13/2016 05/13/16 | Pending | -- | -- | -- |
| 04/28/2016 04/28/16 | For Sale | $499,900 | +5.5% | $99 / Sq Ft |
| 06/20/2014 06/20/14 | Sold | $474,000 | -0.3% | $95 / Sq Ft |
| 03/18/2014 03/18/14 | Pending | -- | -- | -- |
| 01/30/2014 01/30/14 | For Sale | $475,500 | +9.3% | $95 / Sq Ft |
| 05/08/2012 05/08/12 | Sold | $435,000 | -7.4% | $142 / Sq Ft |
| 04/21/2012 04/21/12 | Pending | -- | -- | -- |
| 04/19/2012 04/19/12 | For Sale | $469,900 | -- | $154 / Sq Ft |
Tax History Compared to Growth
Tax History
| Year | Tax Paid | Tax Assessment Tax Assessment Total Assessment is a certain percentage of the fair market value that is determined by local assessors to be the total taxable value of land and additions on the property. | Land | Improvement |
|---|---|---|---|---|
| 2024 | $5,033 | $643,700 | $26,000 | $617,700 |
| 2023 | $4,764 | $623,600 | $26,000 | $597,600 |
| 2022 | $4,981 | $559,300 | $20,400 | $538,900 |
| 2021 | $4,468 | $464,300 | $29,400 | $434,900 |
| 2020 | $4,489 | $469,300 | $29,400 | $439,900 |
| 2019 | $4,122 | $452,700 | $29,100 | $423,600 |
| 2018 | $3,914 | $453,600 | $29,100 | $424,500 |
| 2017 | $3,716 | $451,500 | $29,100 | $422,400 |
| 2016 | $3,426 | $444,500 | $29,100 | $415,400 |
| 2014 | $3,401 | $443,900 | $29,100 | $414,800 |
| 2013 | $3,357 | $389,700 | $17,600 | $372,100 |
Agents Affiliated with this Home
-

Seller's Agent in 2024
Trey Miller
RE/MAX
(812) 887-5281
134 Total Sales
-

Seller's Agent in 2019
Beth Chattin
F.C. TUCKER EMGE
(812) 887-5778
62 Total Sales
-

Seller's Agent in 2016
Linda Witshork
KNOX COUNTY REALTY, LLC
(812) 890-8170
128 Total Sales
-
E
Buyer's Agent in 2014
ECBOR NonMember
NonMember ELK
-
R
Seller's Agent in 2012
ROBIN MONTGOMERY
F.C. TUCKER EMGE REALTORS
Map
Source: Indiana Regional MLS
MLS Number: 1011832
APN: 42-11-18-202-011.000-008
- 900 N Honeysuckle Ln
- 4128 E Fox Run Dr
- 1155 N Fox Ridge Links Dr
- 4785 E Wheatland Rd
- 503 Eastgate Dr
- Lot 7 Clodfelter Dr
- Lot 8 Clodfelter Dr
- 3491 E Warren Cir
- 625 Greenbrier Ct
- 3706 Old Bruceville Rd
- 3313 Washington Ave
- 3441 E Warren Cir
- 3443 Washington Ave
- 144 Pineview Dr
- 209 Beech St
- 488 N Hyde Park Dr
- 501 Monticello Dr
- 302 Whitson Dr
- 132 Lakwood Dr
- 113 Lakewood Dr






