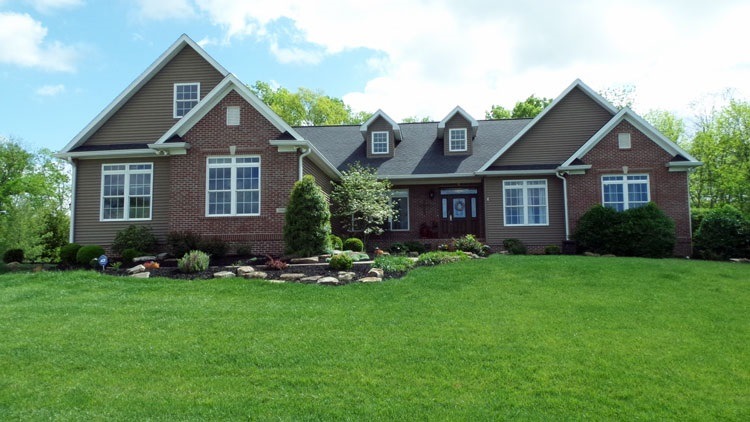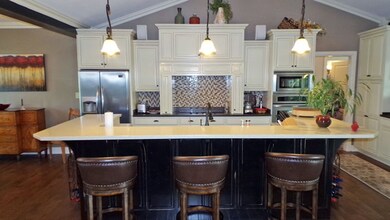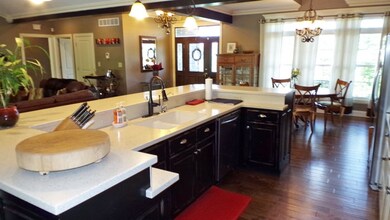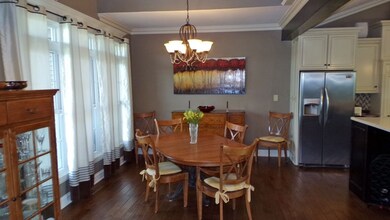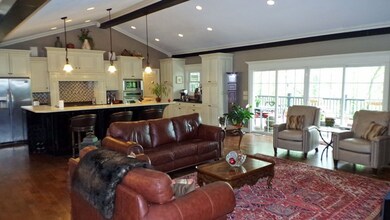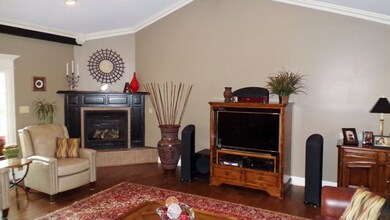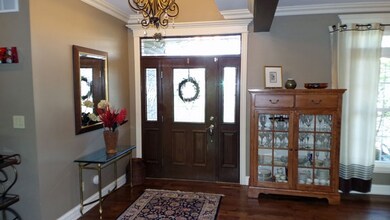
1066 N Aspen Dr Vincennes, IN 47591
Highlights
- Open Floorplan
- Living Room with Fireplace
- Great Room
- Contemporary Architecture
- Backs to Open Ground
- Solid Surface Countertops
About This Home
As of April 2019Beautiful inside & out, many wonderful extra features & sits on tree lined lot, open floor plan, cathedral ceilings, beams, deluxe kitchen, stainless steel appliances, maintenance free deck, patio doors from great room & master bath, master suite has beautiful shower, heated floors, ask for list of special features, walk up stair to two bonus unfinished rooms 46x 14 & 15x22 .
Home Details
Home Type
- Single Family
Est. Annual Taxes
- $3,165
Year Built
- Built in 2007
Lot Details
- 1.5 Acre Lot
- Backs to Open Ground
- Cul-De-Sac
- Landscaped
Parking
- 3 Car Attached Garage
- Garage Door Opener
- Driveway
Home Design
- Contemporary Architecture
- Brick Exterior Construction
- Poured Concrete
- Asphalt Roof
- Vinyl Construction Material
Interior Spaces
- 2-Story Property
- Open Floorplan
- Central Vacuum
- Built-in Bookshelves
- Bar
- Crown Molding
- Beamed Ceilings
- Tray Ceiling
- Ceiling height of 9 feet or more
- Ceiling Fan
- Fireplace With Gas Starter
- Entrance Foyer
- Great Room
- Living Room with Fireplace
- Formal Dining Room
- Workshop
- Utility Room in Garage
- Walkup Attic
Kitchen
- Kitchenette
- Eat-In Kitchen
- Breakfast Bar
- Solid Surface Countertops
- Built-In or Custom Kitchen Cabinets
- Utility Sink
- Disposal
Flooring
- Carpet
- Laminate
- Tile
Bedrooms and Bathrooms
- 4 Bedrooms
- Split Bedroom Floorplan
- Walk-In Closet
- Jack-and-Jill Bathroom
- Double Vanity
- Bathtub with Shower
- Separate Shower
Laundry
- Laundry on main level
- Electric Dryer Hookup
Basement
- Walk-Out Basement
- Sump Pump
- 1 Bathroom in Basement
Home Security
- Storm Windows
- Storm Doors
- Carbon Monoxide Detectors
- Fire and Smoke Detector
Utilities
- Central Air
- Heat Pump System
- Septic System
- Cable TV Available
Additional Features
- Covered patio or porch
- Suburban Location
Listing and Financial Details
- Assessor Parcel Number 42-11-18-202-011.000-008
Ownership History
Purchase Details
Home Financials for this Owner
Home Financials are based on the most recent Mortgage that was taken out on this home.Purchase Details
Home Financials for this Owner
Home Financials are based on the most recent Mortgage that was taken out on this home.Purchase Details
Home Financials for this Owner
Home Financials are based on the most recent Mortgage that was taken out on this home.Purchase Details
Home Financials for this Owner
Home Financials are based on the most recent Mortgage that was taken out on this home.Similar Homes in Vincennes, IN
Home Values in the Area
Average Home Value in this Area
Purchase History
| Date | Type | Sale Price | Title Company |
|---|---|---|---|
| Grant Deed | -- | Attorney Only | |
| Deed | $499,900 | -- | |
| Deed | $474,000 | Regional Title Services Llc | |
| Deed | $435,000 | Regional Title Services Llc |
Property History
| Date | Event | Price | Change | Sq Ft Price |
|---|---|---|---|---|
| 09/06/2024 09/06/24 | For Sale | $845,000 | +81.7% | $160 / Sq Ft |
| 04/12/2019 04/12/19 | Sold | $465,000 | -7.0% | $92 / Sq Ft |
| 03/29/2019 03/29/19 | For Sale | $499,900 | +7.5% | $99 / Sq Ft |
| 03/29/2019 03/29/19 | Off Market | $465,000 | -- | -- |
| 03/24/2019 03/24/19 | Pending | -- | -- | -- |
| 11/27/2018 11/27/18 | Price Changed | $499,900 | -3.8% | $99 / Sq Ft |
| 08/30/2018 08/30/18 | For Sale | $519,900 | +4.0% | $103 / Sq Ft |
| 06/13/2016 06/13/16 | Sold | $499,900 | 0.0% | $99 / Sq Ft |
| 05/13/2016 05/13/16 | Pending | -- | -- | -- |
| 04/28/2016 04/28/16 | For Sale | $499,900 | +5.5% | $99 / Sq Ft |
| 06/20/2014 06/20/14 | Sold | $474,000 | -0.3% | $95 / Sq Ft |
| 03/18/2014 03/18/14 | Pending | -- | -- | -- |
| 01/30/2014 01/30/14 | For Sale | $475,500 | +9.3% | $95 / Sq Ft |
| 05/08/2012 05/08/12 | Sold | $435,000 | -7.4% | $142 / Sq Ft |
| 04/21/2012 04/21/12 | Pending | -- | -- | -- |
| 04/19/2012 04/19/12 | For Sale | $469,900 | -- | $154 / Sq Ft |
Tax History Compared to Growth
Tax History
| Year | Tax Paid | Tax Assessment Tax Assessment Total Assessment is a certain percentage of the fair market value that is determined by local assessors to be the total taxable value of land and additions on the property. | Land | Improvement |
|---|---|---|---|---|
| 2024 | $5,033 | $643,700 | $26,000 | $617,700 |
| 2023 | $4,764 | $623,600 | $26,000 | $597,600 |
| 2022 | $4,981 | $559,300 | $20,400 | $538,900 |
| 2021 | $4,468 | $464,300 | $29,400 | $434,900 |
| 2020 | $4,489 | $469,300 | $29,400 | $439,900 |
| 2019 | $4,122 | $452,700 | $29,100 | $423,600 |
| 2018 | $3,914 | $453,600 | $29,100 | $424,500 |
| 2017 | $3,716 | $451,500 | $29,100 | $422,400 |
| 2016 | $3,426 | $444,500 | $29,100 | $415,400 |
| 2014 | $3,401 | $443,900 | $29,100 | $414,800 |
| 2013 | $3,357 | $389,700 | $17,600 | $372,100 |
Agents Affiliated with this Home
-
T
Seller's Agent in 2024
Trey Miller
RE/MAX
-
B
Seller's Agent in 2019
Beth Chattin
F.C. TUCKER EMGE
-
L
Seller's Agent in 2016
Linda Witshork
KNOX COUNTY REALTY, LLC
-
E
Buyer's Agent in 2014
ECBOR NonMember
NonMember ELK
-
R
Seller's Agent in 2012
ROBIN MONTGOMERY
F.C. TUCKER EMGE REALTORS
Map
Source: Indiana Regional MLS
MLS Number: 201618681
APN: 42-11-18-202-011.000-008
- 900 N Honeysuckle Ln
- 4128 E Fox Run Dr
- 1155 N Fox Ridge Links Dr
- 4785 E Wheatland Rd
- 503 Eastgate Dr
- Lot 7 Clodfelter Dr
- Lot 8 Clodfelter Dr
- 3491 E Warren Cir
- 625 Greenbrier Ct
- 3706 Old Bruceville Rd
- 3313 Washington Ave
- 3441 E Warren Cir
- 3443 Washington Ave
- 144 Pineview Dr
- 209 Beech St
- 488 N Hyde Park Dr
- 204 Roland St
- 501 Monticello Dr
- 302 Whitson Dr
- 132 Lakwood Dr
