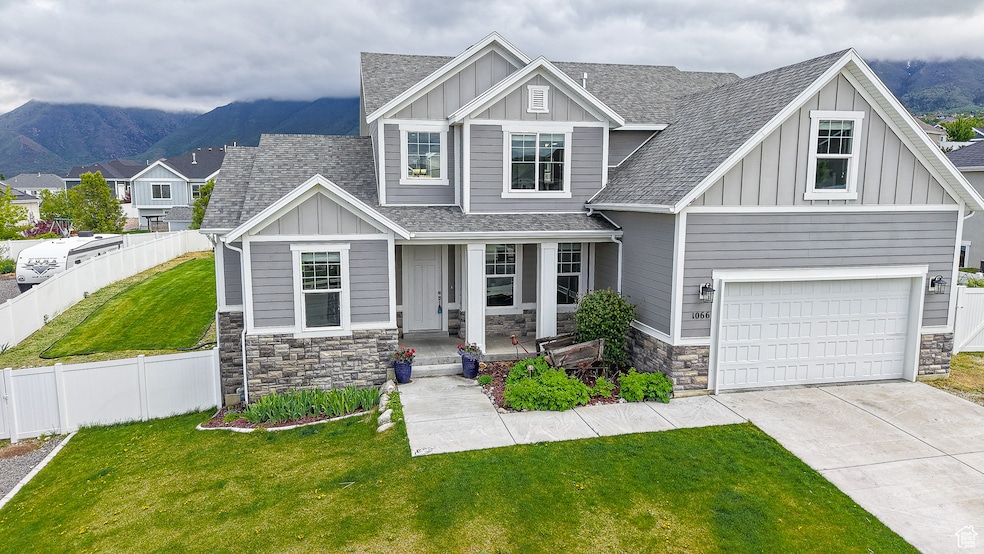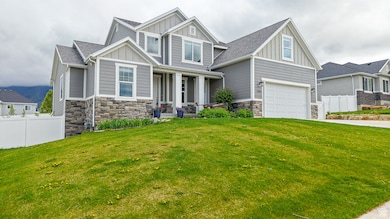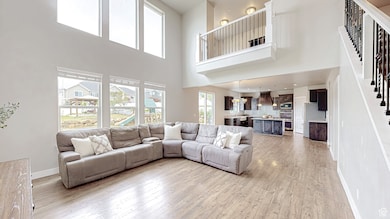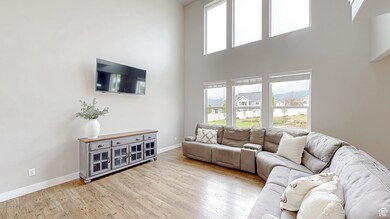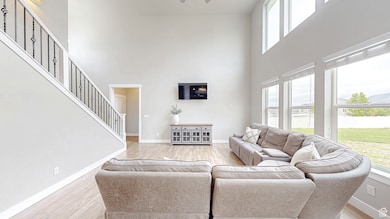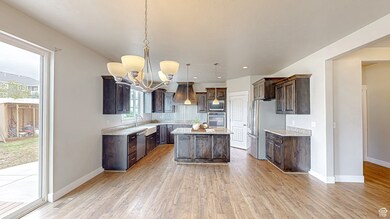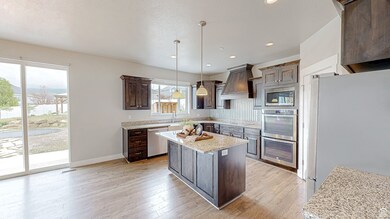1066 N Christley Ln Elk Ridge, UT 84651
Estimated payment $4,445/month
Highlights
- RV or Boat Parking
- Mountain View
- Vaulted Ceiling
- Fruit Trees
- Private Lot
- 5-minute walk to Mt Loafer Park
About This Home
Be sure to click on the 3D Tour button for a personal walk-through tour of the home. Welcome to your serene retreat in the heart of Elk Ridge, where space, views, and thoughtful design come together on a beautifully landscaped lot. This well-maintained home features 4 spacious bedrooms, 2.5 bathrooms, and 9-foot ceilings on the main floor, creating an open, airy atmosphere throughout. Enjoy granite countertops, a stylish farm sink, laminate flooring, floor to ceiling east facing windows in great room, double ovens, and an electric cooktop - all designed for comfort and functionality. Separate tub and shower in primary bathroom, full walk-in closet. Vaulted ceilings in primary bedroom and main floor great room. The side walk-out basement offers a separate entrance with a sidewalk ramp that could accommodate wheelchair access and presents a great opportunity for a future ADU (accessory dwelling unit) or separate apartment. Facing west, the home captures stunning mountain views to the east and provides cool backyard shade in the hot summer months - perfect for relaxing under the brand-new gazebo as you enjoy the peaceful setting and valley views. House has a fire suppression system installed by the builder. Outside, it's a gardener's paradise. You'll find the following fruit trees and bushes: 4 cherry, 2 elderberry, 1 nectarine, 3 peach, 2 apple, 4 grapevines, 100 feet of raspberries, 20+ rose bushes, 23 garden beds with automatic watering systems for effortless care. This property also includes limited animal rights (buyers to verify details with the city), opening the door to a small homestead or hobby farm. Note: Square footage figures are provided as a courtesy estimate from Utah County records. Buyers are encouraged to obtain an independent measurement.
Home Details
Home Type
- Single Family
Est. Annual Taxes
- $3,100
Year Built
- Built in 2017
Lot Details
- 0.4 Acre Lot
- Lot Dimensions are 100.0x173.0x104.0
- Property is Fully Fenced
- Landscaped
- Private Lot
- Terraced Lot
- Fruit Trees
- Vegetable Garden
- Property is zoned Single-Family
Parking
- 2 Car Attached Garage
- 4 Open Parking Spaces
- RV or Boat Parking
Property Views
- Mountain
- Valley
Home Design
- Stone Siding
- Asphalt
Interior Spaces
- 4,247 Sq Ft Home
- 3-Story Property
- Vaulted Ceiling
- Ceiling Fan
- Double Pane Windows
- Blinds
- Sliding Doors
- Great Room
- Den
- Fire and Smoke Detector
Kitchen
- Double Oven
- Built-In Range
- Range Hood
- Microwave
- Granite Countertops
- Farmhouse Sink
- Disposal
Flooring
- Carpet
- Laminate
- Tile
Bedrooms and Bathrooms
- 4 Bedrooms | 1 Primary Bedroom on Main
- Walk-In Closet
- Bathtub With Separate Shower Stall
Basement
- Walk-Out Basement
- Basement Fills Entire Space Under The House
- Exterior Basement Entry
Outdoor Features
- Open Patio
- Gazebo
- Storage Shed
- Play Equipment
Schools
- Mt Loafer Elementary School
- Salem Jr Middle School
- Salem Hills High School
Utilities
- Forced Air Heating and Cooling System
- Natural Gas Connected
Additional Features
- Wheelchair Ramps
- Sprinkler System
Community Details
- No Home Owners Association
- Harrison Heights Subdivision
Listing and Financial Details
- Exclusions: Dryer, Gas Grill/BBQ, Washer
- Assessor Parcel Number 41-821-0040
Map
Home Values in the Area
Average Home Value in this Area
Tax History
| Year | Tax Paid | Tax Assessment Tax Assessment Total Assessment is a certain percentage of the fair market value that is determined by local assessors to be the total taxable value of land and additions on the property. | Land | Improvement |
|---|---|---|---|---|
| 2025 | $3,275 | $672,100 | $225,000 | $447,100 |
| 2024 | $3,275 | $336,490 | $0 | $0 |
| 2023 | $3,319 | $341,935 | $0 | $0 |
| 2022 | $3,827 | $388,025 | $0 | $0 |
| 2021 | $3,191 | $500,400 | $139,200 | $361,200 |
| 2020 | $3,159 | $480,600 | $126,500 | $354,100 |
| 2019 | $2,780 | $431,100 | $118,400 | $312,700 |
| 2018 | $2,649 | $393,400 | $114,300 | $279,100 |
| 2017 | $1,442 | $114,300 | $0 | $0 |
Property History
| Date | Event | Price | Change | Sq Ft Price |
|---|---|---|---|---|
| 06/23/2025 06/23/25 | Price Changed | $789,900 | -1.3% | $186 / Sq Ft |
| 05/09/2025 05/09/25 | For Sale | $799,900 | -- | $188 / Sq Ft |
Purchase History
| Date | Type | Sale Price | Title Company |
|---|---|---|---|
| Warranty Deed | -- | Provo Land Title Co | |
| Warranty Deed | -- | Provo Land Title Co |
Mortgage History
| Date | Status | Loan Amount | Loan Type |
|---|---|---|---|
| Open | $402,196 | New Conventional | |
| Previous Owner | $150,000 | Purchase Money Mortgage |
Source: UtahRealEstate.com
MLS Number: 2083763
APN: 41-821-0040
- 37 E Meadow Lark Ln
- 1177 N Christley Ln
- 175 W Wolverine Creek
- 125 E Christley Ln
- 80 Pheasant Glen
- 880 N Rocky Mountain Way
- 853 N Sage
- 1272 N Horizon View Loop
- 1318 N Horizon View Loop
- Aberdeen Plan at Carson Ridge - Salem
- Glendale Plan at Carson Ridge - Salem
- Sumac Plan at Carson Ridge - Salem
- Pendleton Plan at Carson Ridge - Salem
- Remington Plan at Carson Ridge - Salem
- Summerlyn Plan at Carson Ridge - Salem
- Cambridge Plan at Carson Ridge - Salem
- 366 W Sky Hawk Way
- 1664 S 210 W
- 223 W Goosenest Dr
- 1209 N Bramble Place Unit LOT 29
- 66 E Goosenest Dr Unit 1
- 66 E Goosenest Dr Unit 2
- 1361 E 50 S
- 62 S 1400 E
- 1461 E 100 S
- 485 E 1250 S
- 366 E 950 S
- 32 E Utah Ave
- 187 W Utah Ave
- 651 Saddlebrook Dr
- 752 N 400 W
- 1866 N 460 W
- 1201 S 1700 W
- 1045 S 1700 W Unit Ridgestone
- 1045 S 1700 W Unit 1522
- 70 E Ginger Gold Rd
- 54 E Ginger Gold Rd
- 150 S Main St Unit 10
- 150 S Main St Unit 8
- 150 S Main St Unit 4
