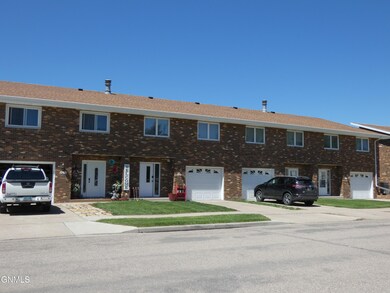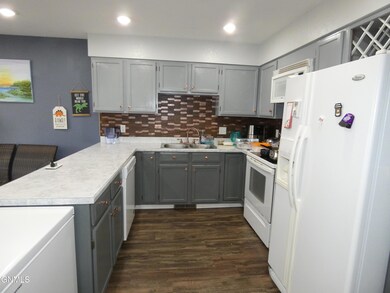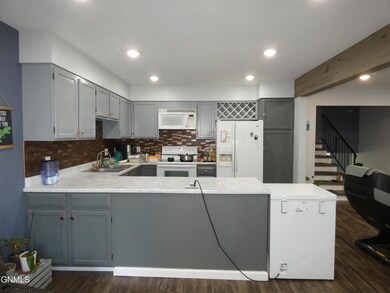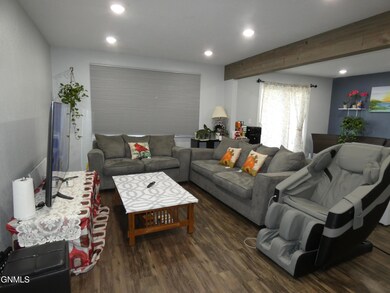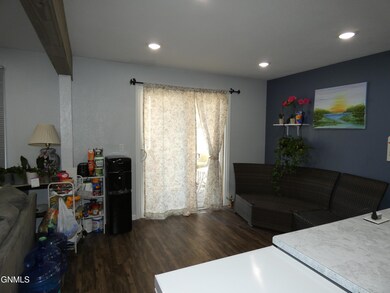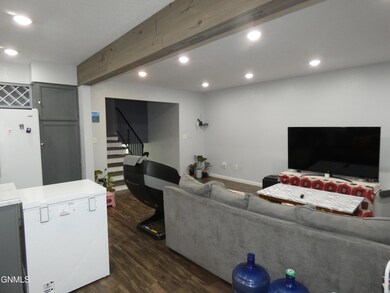
1066 Pleasant St Bismarck, ND 58504
Southwood Terrace NeighborhoodHighlights
- 1 Car Attached Garage
- Living Room
- Fireplace in Basement
- Victor Solheim Elementary School Rated A-
- Laundry Room
- Forced Air Heating and Cooling System
About This Home
As of November 2024Motivated seller, Location, Location is what is awesome with this condo. Check out this 3 bedroom, 2 bath well cared for condo in a great location. This has a nice open livingroom, dining room area. two bedrooms on the upper level with full bath and a nice larger family room with fireplace, another 3/4 bath and bedroom on the lower level. Attached single over sized garage. You are central to shopping, eating, schools or walking trails. Don't miss seeing this condo, call your Realtor today.
Last Agent to Sell the Property
CENTURY 21 Morrison Realty License #8975 Listed on: 07/24/2024

Last Buyer's Agent
Beth Eide
GOLDSTONE REALTY License #9913
Property Details
Home Type
- Condominium
Est. Annual Taxes
- $1,990
Year Built
- Built in 1977
HOA Fees
- $165 Monthly HOA Fees
Parking
- 1 Car Attached Garage
- Driveway
- Additional Parking
- Off-Street Parking
Home Design
- Split Foyer
- Brick Exterior Construction
- Frame Construction
- Shingle Roof
Interior Spaces
- 2-Story Property
- Ceiling Fan
- Window Treatments
- Family Room with Fireplace
- Living Room
- Dining Room
- Laundry Room
Kitchen
- Electric Range
- Microwave
- Dishwasher
Flooring
- Laminate
- Vinyl
Bedrooms and Bathrooms
- 3 Bedrooms
Finished Basement
- Basement Fills Entire Space Under The House
- Fireplace in Basement
Utilities
- Forced Air Heating and Cooling System
Community Details
- Association fees include ground maintenance, snow removal, trash, water
Listing and Financial Details
- Assessor Parcel Number 0497-018-059
Ownership History
Purchase Details
Home Financials for this Owner
Home Financials are based on the most recent Mortgage that was taken out on this home.Purchase Details
Home Financials for this Owner
Home Financials are based on the most recent Mortgage that was taken out on this home.Purchase Details
Home Financials for this Owner
Home Financials are based on the most recent Mortgage that was taken out on this home.Similar Homes in Bismarck, ND
Home Values in the Area
Average Home Value in this Area
Purchase History
| Date | Type | Sale Price | Title Company |
|---|---|---|---|
| Warranty Deed | $195,000 | Quality Title | |
| Warranty Deed | $188,000 | North Dakota Guaranty Title | |
| Warranty Deed | -- | None Available |
Mortgage History
| Date | Status | Loan Amount | Loan Type |
|---|---|---|---|
| Previous Owner | $178,600 | New Conventional | |
| Previous Owner | $226,500 | New Conventional | |
| Previous Owner | $133,200 | New Conventional |
Property History
| Date | Event | Price | Change | Sq Ft Price |
|---|---|---|---|---|
| 07/23/2025 07/23/25 | For Sale | $214,900 | +4.4% | $127 / Sq Ft |
| 11/01/2024 11/01/24 | Sold | -- | -- | -- |
| 10/08/2024 10/08/24 | Pending | -- | -- | -- |
| 08/06/2024 08/06/24 | Price Changed | $205,900 | -3.3% | $122 / Sq Ft |
| 07/24/2024 07/24/24 | For Sale | $212,900 | 0.0% | $126 / Sq Ft |
| 05/31/2024 05/31/24 | Pending | -- | -- | -- |
| 05/31/2024 05/31/24 | For Sale | $212,900 | +13.2% | $126 / Sq Ft |
| 06/15/2023 06/15/23 | Sold | -- | -- | -- |
| 05/15/2023 05/15/23 | For Sale | $188,000 | +27.0% | $111 / Sq Ft |
| 12/20/2017 12/20/17 | Sold | -- | -- | -- |
| 11/13/2017 11/13/17 | Pending | -- | -- | -- |
| 09/01/2017 09/01/17 | For Sale | $148,000 | -- | $99 / Sq Ft |
Tax History Compared to Growth
Tax History
| Year | Tax Paid | Tax Assessment Tax Assessment Total Assessment is a certain percentage of the fair market value that is determined by local assessors to be the total taxable value of land and additions on the property. | Land | Improvement |
|---|---|---|---|---|
| 2024 | $1,626 | $82,000 | $18,200 | $63,800 |
| 2023 | $2,086 | $82,000 | $18,200 | $63,800 |
| 2022 | $1,858 | $77,500 | $18,200 | $59,300 |
| 2021 | $1,867 | $73,750 | $15,600 | $58,150 |
| 2020 | $1,812 | $73,750 | $15,600 | $58,150 |
| 2019 | $1,763 | $73,750 | $0 | $0 |
| 2018 | $1,634 | $73,750 | $15,600 | $58,150 |
| 2017 | $1,470 | $77,650 | $15,600 | $62,050 |
| 2016 | $1,470 | $77,650 | $6,500 | $71,150 |
| 2014 | -- | $71,100 | $0 | $0 |
Agents Affiliated with this Home
-
Caitlin Jangula
C
Seller's Agent in 2025
Caitlin Jangula
GOLDSTONE REALTY
(701) 354-1000
17 Total Sales
-
MARY OHLHAUSER
M
Seller's Agent in 2024
MARY OHLHAUSER
CENTURY 21 Morrison Realty
(701) 471-4840
4 in this area
167 Total Sales
-
B
Buyer's Agent in 2024
Beth Eide
GOLDSTONE REALTY
-
KENDALL VETTER
K
Seller's Agent in 2023
KENDALL VETTER
CORE Real Estate Advisors
(701) 226-1451
2 in this area
79 Total Sales
-
JORDAN WEST
J
Seller Co-Listing Agent in 2023
JORDAN WEST
CORE Real Estate Advisors
(701) 210-1389
2 in this area
81 Total Sales
-
b
Buyer's Agent in 2023
bis.rets.ohlhauser
gn.rets.RETS_OFFICE
Map
Source: Bismarck Mandan Board of REALTORS®
MLS Number: 4013712
APN: 0497-018-059
- 1203 S Washington St
- 1205 S Washington St
- 1112 Portland Dr Unit 101
- 1112 Portland Dr Unit 104
- 1112 Portland Dr Unit 22
- 1112 Portland Dr Unit 302
- 1112 Portland Dr Unit 301
- 1307 Eastwood St
- 1086 Westwood St
- 401 W Reno Ave
- 1203 Billings Dr
- 1317 Pocatello Dr
- 1609 Cologne Dr
- 315 W Ingals Ave
- 1805 Bonn Blvd
- 1531 Pocatello Dr
- 1215 Columbia Dr
- 1555 Wichita Dr
- 518 Lansing Ln
- 1333 Columbia Dr

