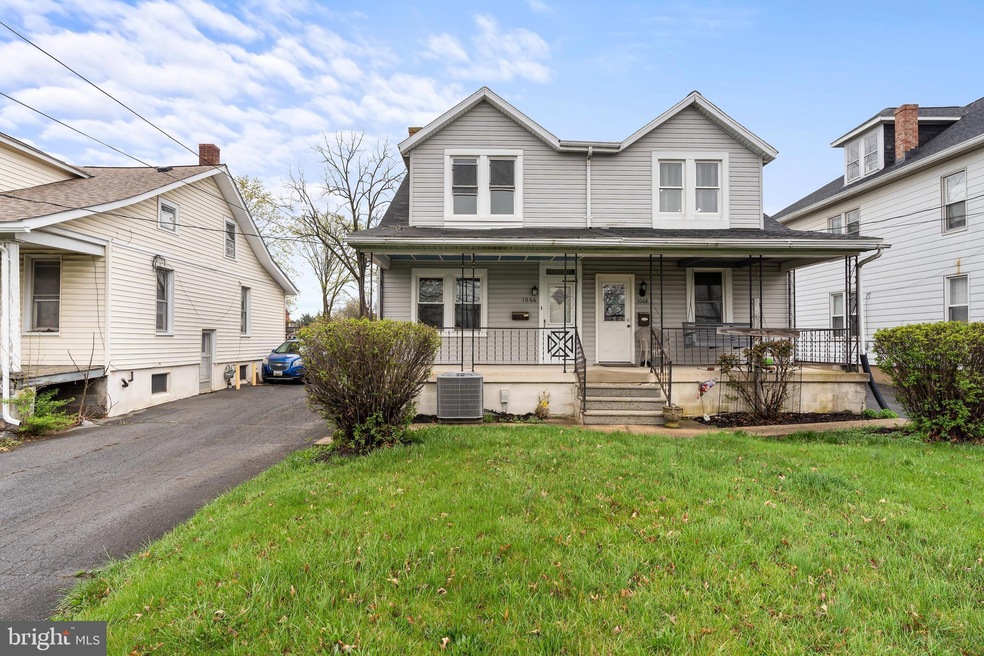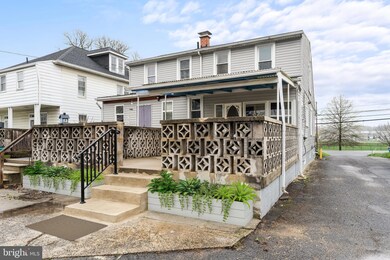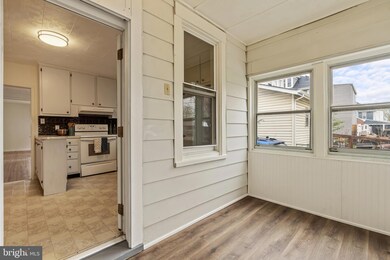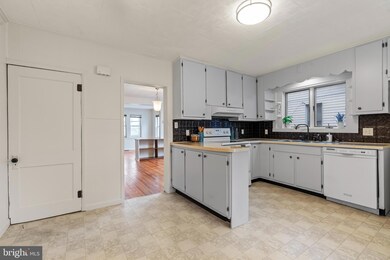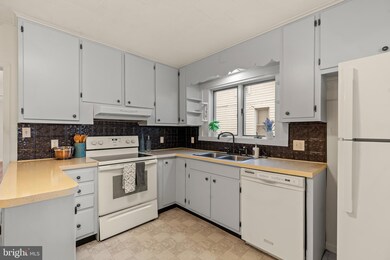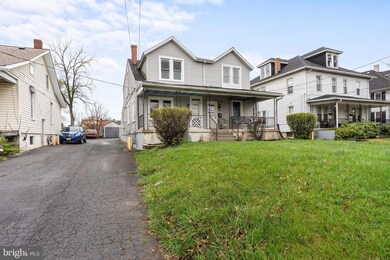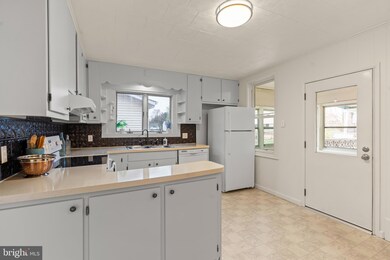
1066 S Potomac St Hagerstown, MD 21740
Highlights
- Open Floorplan
- Colonial Architecture
- 1 Car Detached Garage
- Emma K. Doub Elementary School Rated A-
- No HOA
- Eat-In Kitchen
About This Home
As of May 2025Offers due by Sunday, 4/ 13 @ 5pm! No city taxes and no HOA ! This perfectly located half duplex has been updated and is move in ready! The back porch alone is plenty of outdoor space to host back yard BBQ's, and the bonus feature is a huge backyard that goes all the way behind the detached garage. The cozy kitchen has plenty of storage and a main level laundry room and pantry. Living and dining areas are open and the refinished hardwood floors giving the living area a warm, modern feel. The home has central air and recently replaced HVAC system that runs on natural gas for lower electric bills. This home would make a great investment property- please inquire for possible rents. Close to the freeway, public transportation, schools, and shopping! And did we mention- no city taxes:) 100%financing and grants available for 1st time home buyers!
Last Agent to Sell the Property
Samson Properties License #662294 Listed on: 04/09/2025

Townhouse Details
Home Type
- Townhome
Est. Annual Taxes
- $1,005
Year Built
- Built in 1916
Lot Details
- 7,600 Sq Ft Lot
Parking
- 1 Car Detached Garage
- Front Facing Garage
- Driveway
Home Design
- Semi-Detached or Twin Home
- Colonial Architecture
- Contemporary Architecture
- Traditional Architecture
- Permanent Foundation
- Block Foundation
- Architectural Shingle Roof
- Aluminum Siding
Interior Spaces
- Property has 1 Level
- Open Floorplan
- Built-In Features
- Combination Kitchen and Dining Room
- Partially Finished Basement
- Basement with some natural light
- Eat-In Kitchen
Bedrooms and Bathrooms
- 3 Bedrooms
- 1 Full Bathroom
- <<tubWithShowerToken>>
Schools
- Emma K. Doub Elementary School
- E. Russell Hicks Middle School
- South Hagerstown Sr High School
Utilities
- Forced Air Heating and Cooling System
- Natural Gas Water Heater
- Phone Available
- Cable TV Available
Listing and Financial Details
- Tax Lot 14
- Assessor Parcel Number 2210023041
Community Details
Overview
- No Home Owners Association
Pet Policy
- Pets Allowed
Ownership History
Purchase Details
Home Financials for this Owner
Home Financials are based on the most recent Mortgage that was taken out on this home.Purchase Details
Home Financials for this Owner
Home Financials are based on the most recent Mortgage that was taken out on this home.Purchase Details
Purchase Details
Purchase Details
Similar Homes in Hagerstown, MD
Home Values in the Area
Average Home Value in this Area
Purchase History
| Date | Type | Sale Price | Title Company |
|---|---|---|---|
| Deed | $210,000 | Cardinal Title Group | |
| Deed | $210,000 | Cardinal Title Group | |
| Deed | -- | None Available | |
| Deed | $29,000 | Premier Settlements & Title | |
| Deed | $45,000 | -- | |
| Deed | $45,000 | -- |
Mortgage History
| Date | Status | Loan Amount | Loan Type |
|---|---|---|---|
| Open | $206,196 | FHA | |
| Closed | $206,196 | FHA | |
| Previous Owner | $56,000 | Future Advance Clause Open End Mortgage |
Property History
| Date | Event | Price | Change | Sq Ft Price |
|---|---|---|---|---|
| 05/12/2025 05/12/25 | Sold | $210,000 | +5.5% | $173 / Sq Ft |
| 04/09/2025 04/09/25 | For Sale | $199,000 | -- | $164 / Sq Ft |
Tax History Compared to Growth
Tax History
| Year | Tax Paid | Tax Assessment Tax Assessment Total Assessment is a certain percentage of the fair market value that is determined by local assessors to be the total taxable value of land and additions on the property. | Land | Improvement |
|---|---|---|---|---|
| 2024 | $1,000 | $96,600 | $30,000 | $66,600 |
| 2023 | $930 | $89,833 | $0 | $0 |
| 2022 | $860 | $83,067 | $0 | $0 |
| 2021 | $809 | $76,300 | $30,000 | $46,300 |
| 2020 | $803 | $76,133 | $0 | $0 |
| 2019 | $805 | $75,967 | $0 | $0 |
| 2018 | $803 | $75,800 | $30,000 | $45,800 |
| 2017 | $803 | $75,800 | $0 | $0 |
| 2016 | -- | $75,800 | $0 | $0 |
| 2015 | $1,273 | $78,600 | $0 | $0 |
| 2014 | $1,273 | $78,600 | $0 | $0 |
Agents Affiliated with this Home
-
Kristina Granados

Seller's Agent in 2025
Kristina Granados
Samson Properties
(301) 237-7446
115 Total Sales
-
Henry Larios

Buyer's Agent in 2025
Henry Larios
Samson Properties
(240) 848-4487
20 Total Sales
Map
Source: Bright MLS
MLS Number: MDWA2028146
APN: 10-023041
- 1106 S Potomac St
- 1240 Pope Ave
- 1048 Corbett St
- 920 Pope Ave
- 906 Pope Ave
- 909 Corbett St
- 832 S Potomac St
- 800 Corbett St
- 904 Kuhn Ave
- 153 Southern Oak Dr
- 1203 Peppercorn Dr
- 842 Guilford Ave
- 147 Buttercup Dr
- 1026 302 Brinker Dr
- 1008 102 Brinker Dr Unit 102
- 3 W Oak Ridge Dr
- 1012 301 Brinker Dr
- 1004 202 Brinker Dr
- 1002 Brinker Dr Unit 101
- 1042 202 Brinker Dr
