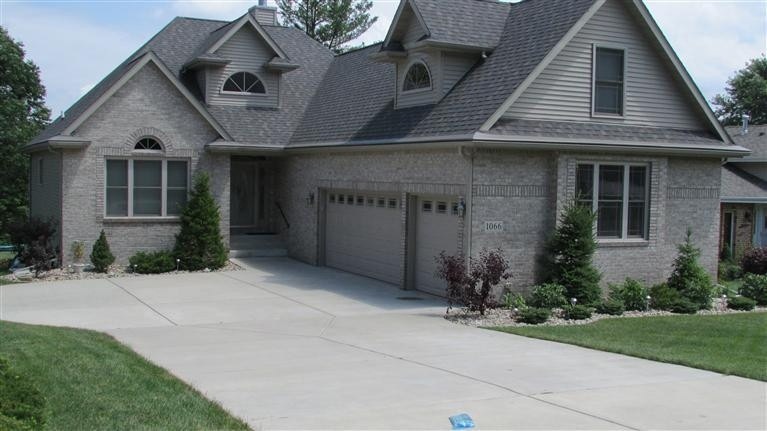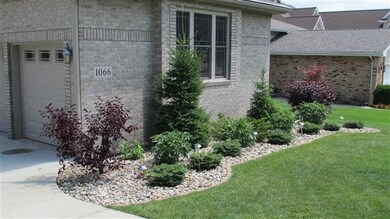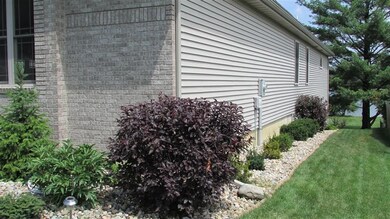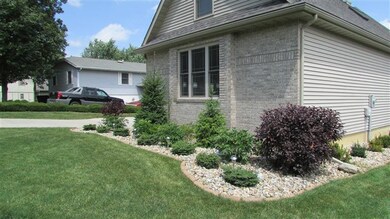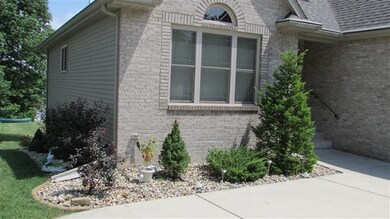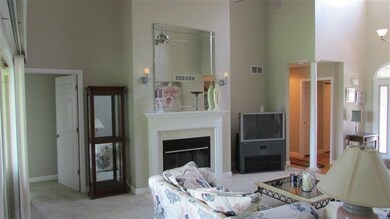
1066 Shoreline Rd Crown Point, IN 46307
Lakes of the Four Seasons NeighborhoodEstimated Value: $616,000 - $651,000
Highlights
- Lake Front
- Ranch Style House
- 3.5 Car Attached Garage
- Porter Lakes Elementary School Rated 9+
- Covered patio or porch
- Forced Air Heating and Cooling System
About This Home
As of April 2014BEAUTY ON THE WATER. This RANCH STYLE HOME WITH WALKOUT is situated on Lake of the Green in LOFS. Only 7 years old and it SHOWS LIKE A MODEL. Main level features soaring ceilings in the great room w/gas fireplace and beautiful lake views. Many custom ceiling designs. Formal dining room, great kitchen with loads of cabinets and counter space, walk in pantry, custom lighting and bump out eating area for more lake views. MAIN FLOOR MASTER Suite w/custom ceiling and lake views, walk in closet and custom master bath. 2nd bedroom on this level. Over garage bonus area for office, play area, extra bedroom, in-law space, etc. FULLY FINISHED WALKOUT BASEMENT with access to lake. Big great room 2 bedrooms, full bath and storage area on this level. The home is beautifully decorated and maintained. Lovely landscaping, 3 car garage and big big yard. Dock and seating area on lake. Come enjoy and relax - every day feels LIKE a vacation!
Home Details
Home Type
- Single Family
Est. Annual Taxes
- $2,701
Year Built
- Built in 2006
Lot Details
- Lot Dimensions are 60x207
- Lake Front
Parking
- 3.5 Car Attached Garage
- Garage Door Opener
Home Design
- Ranch Style House
- Brick Foundation
- Stone
Interior Spaces
- Great Room with Fireplace
- Living Room with Fireplace
- Dishwasher
- Basement
Bedrooms and Bathrooms
- 5 Bedrooms
- 3 Full Bathrooms
Outdoor Features
- Covered patio or porch
Utilities
- Forced Air Heating and Cooling System
- Heating System Uses Natural Gas
Community Details
- Property has a Home Owners Association
- Poa Office Association, Phone Number (219) 988-2581
- Lakes Of The Four Seasons Subdivision
Listing and Financial Details
- Assessor Parcel Number 754357844333365
Ownership History
Purchase Details
Home Financials for this Owner
Home Financials are based on the most recent Mortgage that was taken out on this home.Purchase Details
Purchase Details
Purchase Details
Home Financials for this Owner
Home Financials are based on the most recent Mortgage that was taken out on this home.Similar Homes in Crown Point, IN
Home Values in the Area
Average Home Value in this Area
Purchase History
| Date | Buyer | Sale Price | Title Company |
|---|---|---|---|
| Thrall Ronald A | -- | Northwest Indiana Title | |
| Mcdonald Sandra E | -- | None Available | |
| Mcdonald Sandra | -- | Northwest In Title Svcs Inc | |
| D W Dulcis Inc | -- | Northwest In Title Svcs Inc |
Mortgage History
| Date | Status | Borrower | Loan Amount |
|---|---|---|---|
| Open | Thrall Ronald A | $377,932 | |
| Closed | Thrall Ronald A | $289,600 | |
| Previous Owner | Mcdonald Sandra E | $80,000 | |
| Previous Owner | D W Dulcis Inc | $216,000 |
Property History
| Date | Event | Price | Change | Sq Ft Price |
|---|---|---|---|---|
| 04/30/2014 04/30/14 | Sold | $362,000 | 0.0% | $100 / Sq Ft |
| 04/28/2014 04/28/14 | Pending | -- | -- | -- |
| 03/04/2014 03/04/14 | For Sale | $362,000 | -- | $100 / Sq Ft |
Tax History Compared to Growth
Tax History
| Year | Tax Paid | Tax Assessment Tax Assessment Total Assessment is a certain percentage of the fair market value that is determined by local assessors to be the total taxable value of land and additions on the property. | Land | Improvement |
|---|---|---|---|---|
| 2024 | $5,535 | $793,600 | $50,800 | $742,800 |
| 2023 | $5,508 | $692,300 | $42,600 | $649,700 |
| 2022 | $5,567 | $641,900 | $42,600 | $599,300 |
| 2021 | $3,896 | $468,000 | $42,600 | $425,400 |
| 2020 | $3,775 | $486,900 | $36,900 | $450,000 |
| 2019 | $3,706 | $447,200 | $36,900 | $410,300 |
| 2018 | $3,548 | $429,800 | $36,900 | $392,900 |
| 2017 | $3,339 | $433,000 | $36,900 | $396,100 |
| 2016 | $2,833 | $380,800 | $45,100 | $335,700 |
| 2014 | $2,926 | $360,800 | $41,900 | $318,900 |
| 2013 | -- | $335,900 | $39,800 | $296,100 |
Agents Affiliated with this Home
-
Steve Likas

Seller's Agent in 2014
Steve Likas
Century 21 Circle
(219) 313-3785
73 in this area
266 Total Sales
-
L
Buyer's Agent in 2014
Lisa Megquier
@ Properties
Map
Source: Northwest Indiana Association of REALTORS®
MLS Number: 345104
APN: 64-11-10-154-020.000-028
- 1177 Sunnyslope Dr
- 2517 E Lakeshore Dr
- 2493 E Lakeshore Dr
- 1184 Winterhaven Ln
- 2533 E Lakeshore Dr Unit A-35
- 2545 E Lakeshore Dr
- 1640 Deer Valley Rd
- 1340 Brandywine Rd
- 1441 Brandywine Rd
- 1594 Sunnyslope Dr
- 1659 Sunnyslope Dr
- 1675 Sunnyslope Dr
- 86 Bergamo Ct
- 97 Bergamo Ln
- 96 Cambe Ct
- 4311 Hogan Ct
- 99 Cambe Ct
- 3036 Sunrise Dr
- 71 Bergamo Ln
- 80 Bergamo Ln E
- 1066 Shoreline Rd
- 1068 Shoreline Rd
- 1065 Shoreline Rd
- 1069 Shoreline Rd
- 1063 Shoreline Rd
- 1071 Shoreline Rd
- 1064 Shoreline Rd
- 1073 Shoreline Rd
- 1026 Shoreline Rd
- 1067 Shoreline Rd
- 1070 Shoreline Rd
- 1062 Shoreline Rd
- 1074 Shoreline Rd
- 1138 Sunnyslope Dr
- 1072 Shoreline Rd
- 1143 Sunnyslope Dr
- 1140 Sunnyslope Dr
- 1076 Shoreline Rd
- 1075 Shoreline Rd
- 1130 Country Club Dr
