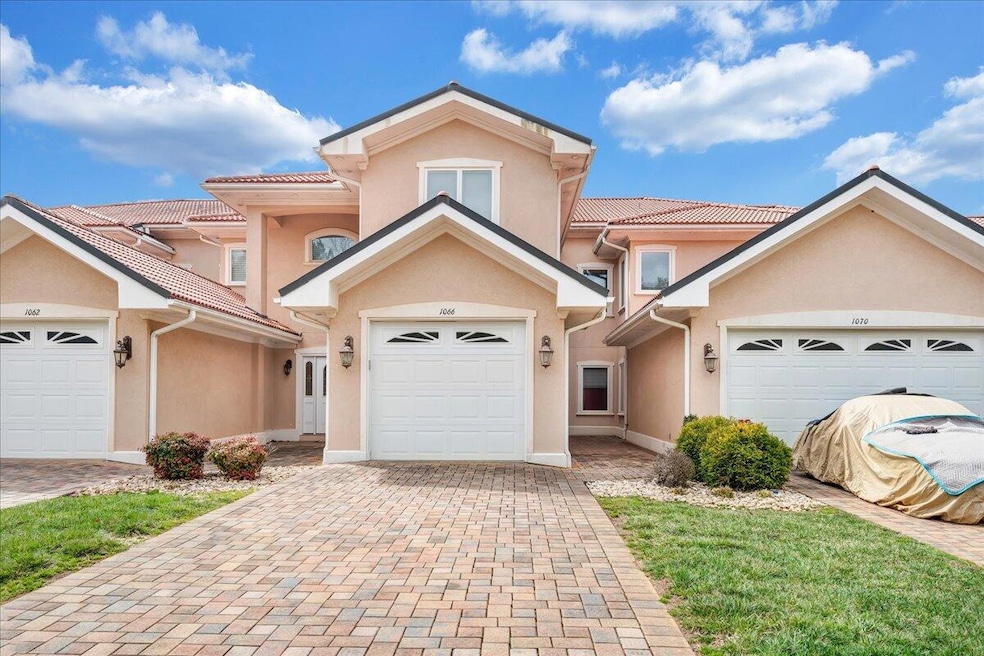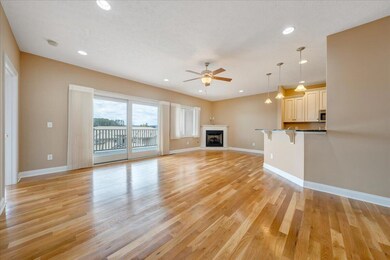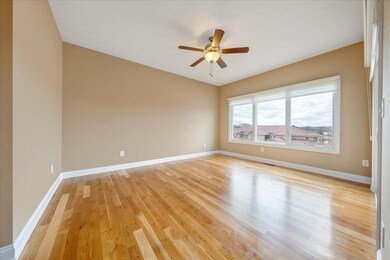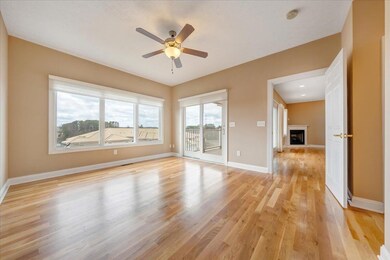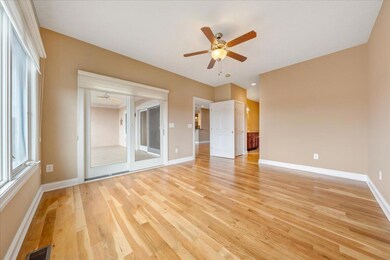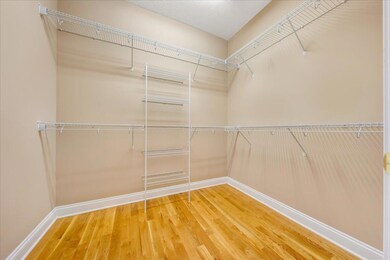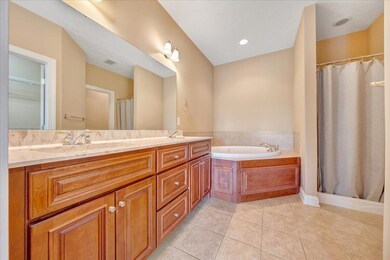
1066 Siesta Key Ct Moneta, VA 24121
Highlights
- 1 Dock Slip
- Lake View
- Covered patio or porch
- Water Access
- Community Pool
- Breakfast Area or Nook
About This Home
As of January 2025This Bridgewater Bay residence features a spacious floor plan spread across two levels of living space. Upon entry, the enlarged paver patio area serves as a private entrance to the unit. Inside, a tiled flooring entry leads to the kitchen equipped with stainless steel appliances and granite countertops, connected to a dining area. The kitchen flows into living room which includes a gas log fireplace and a water view patio. The Master Suite is generously sized with a walk-in closet, whirlpool tub and patio access. Main level also includes 2nd bedroom, full bathroom, laundry and access to the oversized single car garage. The lower level complete with a separate kitchen, dining area, a built-in bar, and water view 3rd bedroom. Bonus Room suitable for office/bonus room.
Last Agent to Sell the Property
ML REALTY BROKERED BY MAGNOLIA MOUNTAIN REALTY LLC License #0225205118 Listed on: 03/06/2024
Property Details
Home Type
- Multi-Family
Est. Annual Taxes
- $1,762
Year Built
- Built in 2007
Lot Details
- Gentle Sloping Lot
HOA Fees
- $497 Monthly HOA Fees
Home Design
- Property Attached
- Dryvit Stucco
Interior Spaces
- 2,952 Sq Ft Home
- Ceiling Fan
- Gas Log Fireplace
- Insulated Doors
- Living Room with Fireplace
- Lake Views
Kitchen
- Breakfast Area or Nook
- Gas Range
- <<builtInMicrowave>>
- Dishwasher
Bedrooms and Bathrooms
- 3 Bedrooms | 2 Main Level Bedrooms
- Walk-In Closet
- 3 Full Bathrooms
Laundry
- Laundry on main level
- Dryer
- Washer
Basement
- Walk-Out Basement
- Basement Fills Entire Space Under The House
Parking
- 1 Car Attached Garage
- Off-Street Parking
Outdoor Features
- Water Access
- Boat Hoist or Davit
- 1 Dock Slip
- Covered Dock
- Balcony
- Covered patio or porch
Schools
- Moneta Elementary School
- Staunton River Middle School
- Staunton River High School
Utilities
- Heat Pump System
- Underground Utilities
- Electric Water Heater
- Cable TV Available
Listing and Financial Details
- Tax Lot Unit D
Community Details
Overview
- Kathy York Townside Community Managment Association
- Bridgewater Bay Subdivision
Recreation
- Community Pool
Ownership History
Purchase Details
Home Financials for this Owner
Home Financials are based on the most recent Mortgage that was taken out on this home.Similar Homes in the area
Home Values in the Area
Average Home Value in this Area
Purchase History
| Date | Type | Sale Price | Title Company |
|---|---|---|---|
| Deed | $685,000 | First American Title |
Mortgage History
| Date | Status | Loan Amount | Loan Type |
|---|---|---|---|
| Open | $616,500 | Construction |
Property History
| Date | Event | Price | Change | Sq Ft Price |
|---|---|---|---|---|
| 06/05/2025 06/05/25 | For Sale | $849,950 | +24.1% | $288 / Sq Ft |
| 01/31/2025 01/31/25 | Sold | $685,000 | -2.1% | $232 / Sq Ft |
| 12/22/2024 12/22/24 | Pending | -- | -- | -- |
| 11/24/2024 11/24/24 | For Sale | $699,900 | 0.0% | $237 / Sq Ft |
| 10/23/2024 10/23/24 | Off Market | $699,900 | -- | -- |
| 08/22/2024 08/22/24 | Price Changed | $699,900 | -3.5% | $237 / Sq Ft |
| 07/25/2024 07/25/24 | Price Changed | $725,000 | -2.8% | $246 / Sq Ft |
| 06/15/2024 06/15/24 | Price Changed | $745,900 | -0.5% | $253 / Sq Ft |
| 03/06/2024 03/06/24 | For Sale | $749,900 | -- | $254 / Sq Ft |
Tax History Compared to Growth
Tax History
| Year | Tax Paid | Tax Assessment Tax Assessment Total Assessment is a certain percentage of the fair market value that is determined by local assessors to be the total taxable value of land and additions on the property. | Land | Improvement |
|---|---|---|---|---|
| 2024 | $2,266 | $552,800 | $100,000 | $452,800 |
| 2023 | $2,266 | $276,400 | $0 | $0 |
| 2022 | $1,555 | $155,450 | $0 | $0 |
| 2021 | $1,555 | $310,900 | $60,000 | $250,900 |
| 2020 | $1,555 | $310,900 | $60,000 | $250,900 |
| 2019 | $1,555 | $310,900 | $60,000 | $250,900 |
| 2018 | $1,488 | $286,200 | $50,000 | $236,200 |
| 2017 | $1,488 | $286,200 | $50,000 | $236,200 |
| 2016 | $1,488 | $286,200 | $50,000 | $236,200 |
| 2015 | $1,488 | $286,200 | $50,000 | $236,200 |
| 2014 | $1,411 | $271,400 | $50,000 | $221,400 |
Agents Affiliated with this Home
-
Charlene Jones

Seller's Agent in 2025
Charlene Jones
RE/MAX
(540) 330-8446
209 Total Sales
-
Carmela Adams
C
Seller's Agent in 2025
Carmela Adams
ML REALTY BROKERED BY MAGNOLIA MOUNTAIN REALTY LLC
(276) 732-9697
26 Total Sales
Map
Source: Roanoke Valley Association of REALTORS®
MLS Number: 905536
APN: 90510922
- 1062 Siesta Key Ct
- 16414 Moneta Rd
- 1027 Waterwheel Dr
- 1157 Lakeland Pines Dr
- Lot 31-35 Lakeland Pines Dr
- LOT 42 Oak Hollow Rd
- Lot 27 Oak Hollow Rd
- 504 Spinnaker Way
- 100 Bridgewater Pointe Place Unit 508
- 100 Bridgewater Pointe Place Unit 401
- 100 Bridgewater Pointe Place Unit 201
- 110 Bridgewater Pointe Place
- 104 Twin Coves Dr
- 0 Bridgewater Ln
- 3949 Hales Ford Rd
- Lot 19 Grande Lake Cir
- Lot 18 Grande Lake Cir
- 3680 Hales Ford Rd
- Lot 27 Bridgewater Grande Dr
- Lot 30 Bridgewater Grande Dr
