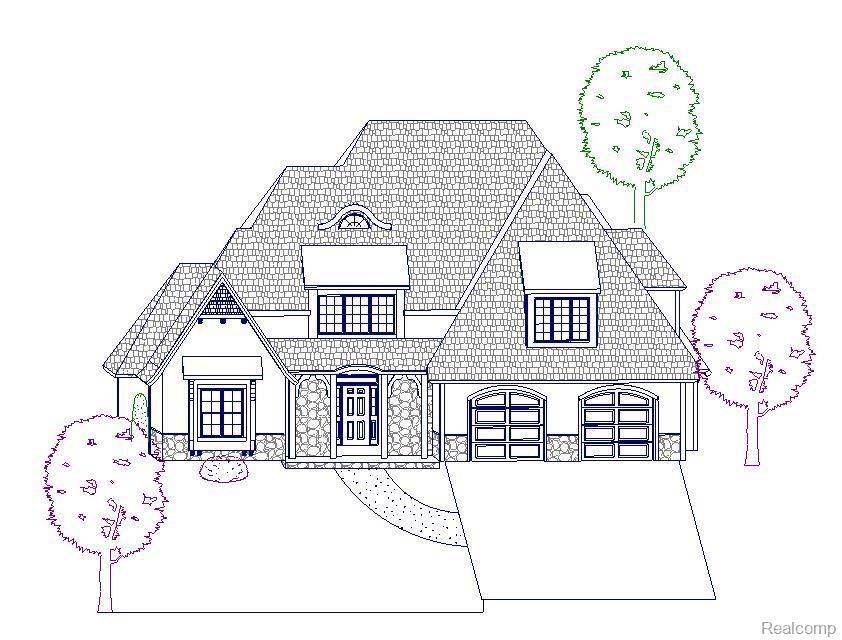
$1,195,000
- 4 Beds
- 3.5 Baths
- 2,598 Sq Ft
- 840 Beech Ct
- Plymouth, MI
Turn Key Modern Farmhouse home in DTP with 1st floor owner’s suite, laundry & attached 2.5 car garage ~ redesigned & rebuilt (2024) 1st & 2nd floors & garage with 3 additional bedrooms and another full bathroom upstairs. Professionally landscaped with irrigation in lawn & garden beds & underground electric. All high-end appliances are included. Architecturally designed by Greg Presley and
Carrie Bake Bake Real Estate
