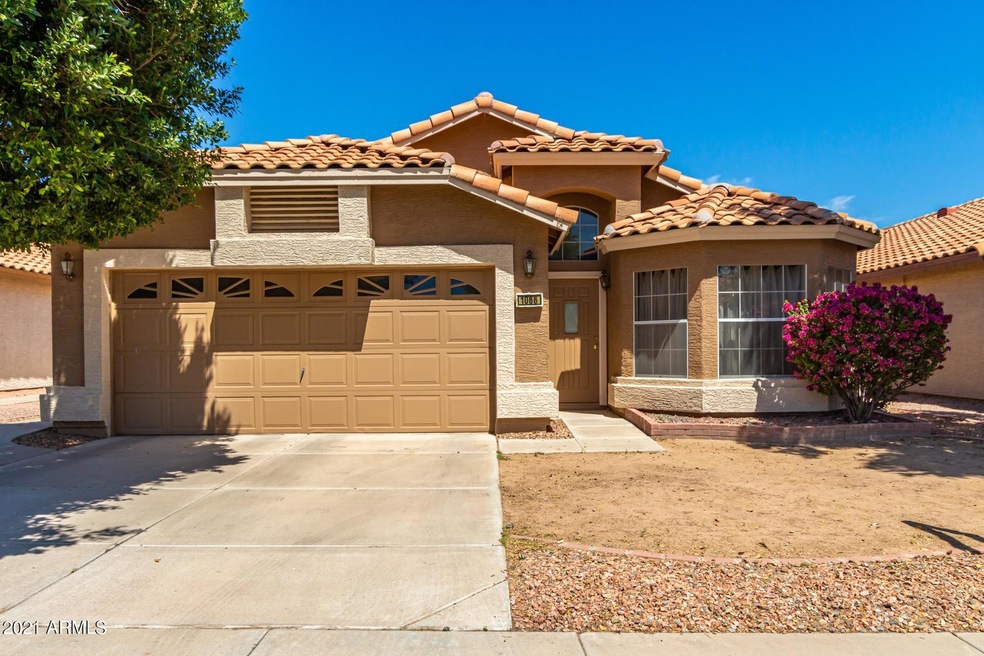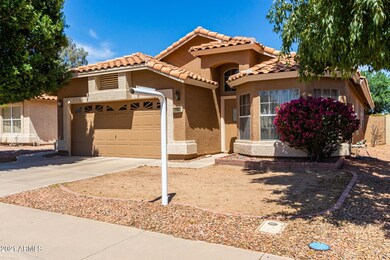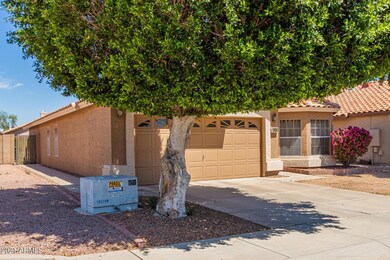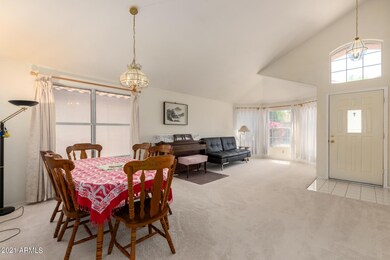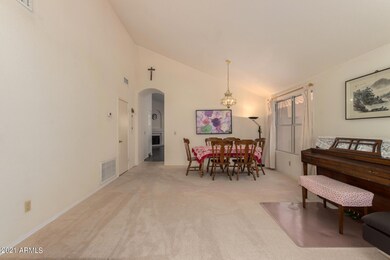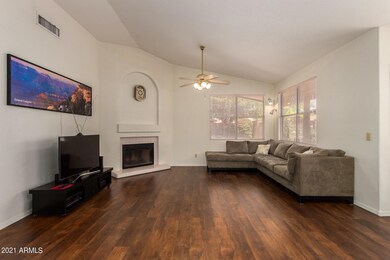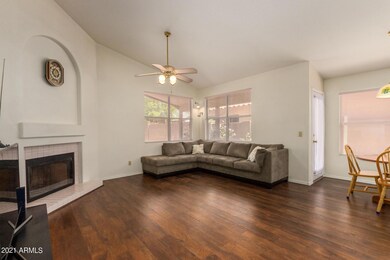
1066 W Chicago Ct Chandler, AZ 85224
Central Ridge NeighborhoodEstimated Value: $478,000 - $522,000
Highlights
- Vaulted Ceiling
- Covered patio or porch
- Double Pane Windows
- Andersen Junior High School Rated A-
- Eat-In Kitchen
- Dual Vanity Sinks in Primary Bathroom
About This Home
As of July 2021One of the best Locations in Chandler, Freeway access to 4 freeways.just a few miles away..Hospitals, Shopping, Home Depot, Movie Theatre & Restaurants in Down Town Chandler, Plus an amazing neighborhood of 64 homes all on cul-de-sac streets. North South exposure. Newer AC & H20 heater. great back yard,, home has been well cared for only 2 owners. Neutral color carpet, tile flooring. Valted ceilings, single light french doors. Metal cabinets and work bench in garage stay. Master large walk in closet,seperate tub/shower in master bath. Master bath has exit to back yard and covered patio, concrete walkways aroung home. Open patio area in back yard..family room featuring fireplace, ceiling fans and sun screens .Home just waiting for its new owner to make it their own and add their Decor back yard wall is stuccoed and painted to match the home.
Last Agent to Sell the Property
Ann Billings
Glass House International License #SA030437000 Listed on: 04/10/2021
Home Details
Home Type
- Single Family
Est. Annual Taxes
- $1,710
Year Built
- Built in 1992
Lot Details
- 5,628 Sq Ft Lot
- Desert faces the back of the property
- Block Wall Fence
- Front and Back Yard Sprinklers
HOA Fees
- $55 Monthly HOA Fees
Parking
- 2 Car Garage
- Garage Door Opener
Home Design
- Wood Frame Construction
- Tile Roof
- Stucco
Interior Spaces
- 1,675 Sq Ft Home
- 1-Story Property
- Vaulted Ceiling
- Double Pane Windows
- Solar Screens
- Family Room with Fireplace
Kitchen
- Eat-In Kitchen
- Kitchen Island
- Laminate Countertops
Flooring
- Carpet
- Laminate
- Tile
Bedrooms and Bathrooms
- 3 Bedrooms
- Primary Bathroom is a Full Bathroom
- 2 Bathrooms
- Dual Vanity Sinks in Primary Bathroom
- Bathtub With Separate Shower Stall
Outdoor Features
- Covered patio or porch
Schools
- Dr Howard K Conley Elementary School
- John M Andersen Elementary Middle School
- Hamilton High School
Utilities
- Central Air
- Heating Available
- Cable TV Available
Community Details
- Association fees include ground maintenance
- Metro Prop Talavera Association, Phone Number (480) 907-7182
- Built by Continental
- Talavera Lot 1 64 Tr A C Subdivision, Newport Floorplan
- FHA/VA Approved Complex
Listing and Financial Details
- Tax Lot 24
- Assessor Parcel Number 303-23-580
Ownership History
Purchase Details
Home Financials for this Owner
Home Financials are based on the most recent Mortgage that was taken out on this home.Purchase Details
Home Financials for this Owner
Home Financials are based on the most recent Mortgage that was taken out on this home.Similar Homes in Chandler, AZ
Home Values in the Area
Average Home Value in this Area
Purchase History
| Date | Buyer | Sale Price | Title Company |
|---|---|---|---|
| Olympus Borrower Llc | $411,067 | Magnus Title Agency | |
| Park Won G | $127,000 | First American Title |
Mortgage History
| Date | Status | Borrower | Loan Amount |
|---|---|---|---|
| Previous Owner | Park Won G | $101,600 |
Property History
| Date | Event | Price | Change | Sq Ft Price |
|---|---|---|---|---|
| 07/26/2021 07/26/21 | Sold | $411,067 | -3.3% | $245 / Sq Ft |
| 04/27/2021 04/27/21 | Pending | -- | -- | -- |
| 04/06/2021 04/06/21 | For Sale | $425,000 | -- | $254 / Sq Ft |
Tax History Compared to Growth
Tax History
| Year | Tax Paid | Tax Assessment Tax Assessment Total Assessment is a certain percentage of the fair market value that is determined by local assessors to be the total taxable value of land and additions on the property. | Land | Improvement |
|---|---|---|---|---|
| 2025 | $1,850 | $20,112 | -- | -- |
| 2024 | $2,038 | $19,154 | -- | -- |
| 2023 | $2,038 | $34,980 | $6,990 | $27,990 |
| 2022 | $1,973 | $25,930 | $5,180 | $20,750 |
| 2021 | $1,718 | $24,120 | $4,820 | $19,300 |
| 2020 | $1,710 | $22,430 | $4,480 | $17,950 |
| 2019 | $1,645 | $21,100 | $4,220 | $16,880 |
| 2018 | $1,593 | $20,060 | $4,010 | $16,050 |
| 2017 | $1,484 | $18,950 | $3,790 | $15,160 |
| 2016 | $1,430 | $18,030 | $3,600 | $14,430 |
| 2015 | $1,386 | $16,050 | $3,210 | $12,840 |
Agents Affiliated with this Home
-
A
Seller's Agent in 2021
Ann Billings
Glass House International
-
Thomas Storey

Buyer's Agent in 2021
Thomas Storey
My Home Group
(989) 255-4458
1 in this area
268 Total Sales
Map
Source: Arizona Regional Multiple Listing Service (ARMLS)
MLS Number: 6217482
APN: 303-23-580
- 231 S Comanche Dr
- 351 S Apache Dr
- 530 S Emerson St
- 850 W Folley St
- 515 S Apache Dr
- 1360 W Folley St
- 834 W Whitten St
- 902 W Saragosa St Unit D23
- 842 W Saragosa St
- 914 W Morelos St
- 1573 W Chicago St
- 1582 W Chicago St
- 866 W Geronimo St
- 1432 W Hopi Dr
- 908 W Chandler Blvd Unit D
- 874 S Comanche Ct
- 299 N Comanche Dr
- 1282 W Kesler Ln
- 1392 W Kesler Ln
- 972 S Gardner Dr
- 1066 W Chicago Ct
- 1076 W Chicago Ct
- 1056 W Chicago Ct
- 1086 W Chicago Ct
- 1046 W Chicago Ct
- 1069 W Butler Ct
- 1079 W Butler Ct
- 1059 W Butler Ct
- 1036 W Chicago Ct
- 1096 W Chicago Ct
- 211 S Chippewa Place
- 1049 W Butler Ct
- 1089 W Butler Ct
- 210 S Chippewa Place
- 1026 W Chicago Ct
- 1099 W Butler Ct
- 1039 W Butler Ct
- 221 S Chippewa Place
- 220 S Chippewa Place
- 1029 W Butler Ct
