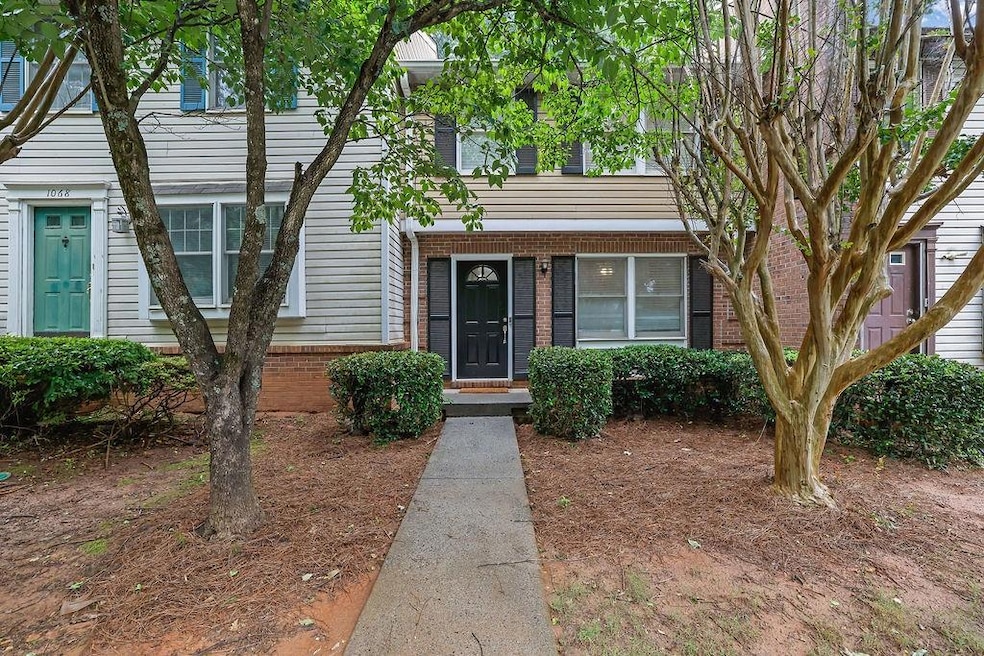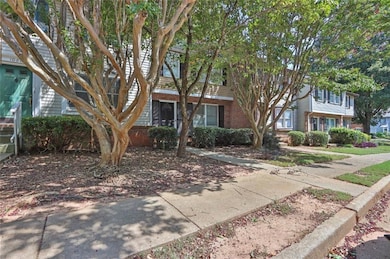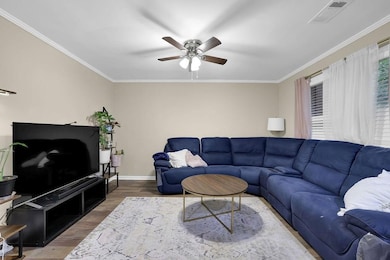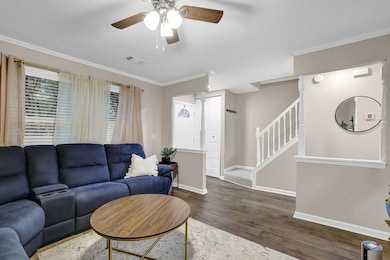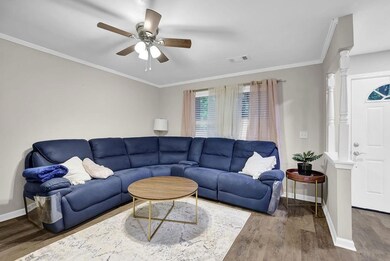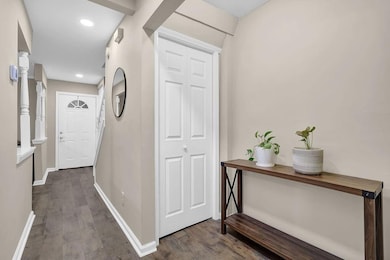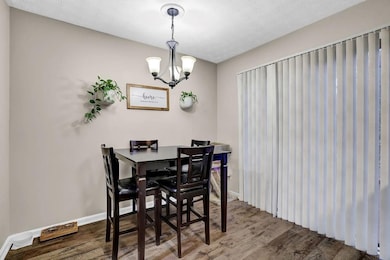1066 Wedgewood Ln Tucker, GA 30084
Pittsburg NeighborhoodEstimated payment $1,857/month
Highlights
- Traditional Architecture
- Stone Countertops
- Tennis Courts
- McClure Health Science High School Rated A-
- Community Pool
- White Kitchen Cabinets
About This Home
Charming 3BR/2.5BA Townhome in Quiet Wedgewood Swim & Tennis Community – Tucker, GA
Welcome to this well-maintained 3-bedroom, 2.5-bathroom townhome nestled in the peaceful and highly sought-after Wedgewood community in Tucker, GA. Located in a serene, established neighborhood with swim and tennis amenities, this home offers the perfect blend of comfort, space, and convenience.
Step inside to find a spacious layout featuring a bright living area, newer stainless steel appliances in the kitchen, and an eat in dining space—ideal for entertaining. The new back porch provides a private outdoor retreat perfect for relaxing or enjoying morning coffee.
Upstairs, you'll find three generously sized bedrooms, including a comfortable primary suite with an en-suite bath and ample closet space. This townhome offers plenty of storage and a functional layout for everyday living.
Enjoy stress-free homeownership with an HOA that covers all exterior maintenance, water, sewer, trash, pest control, pool, and tennis—making it ideal for busy professionals or those seeking low-maintenance living.
Conveniently located near shopping, dining, parks, and with easy access to I-285 and I-85, this home is a true gem in a quiet and connected community.
Schedule your showing today and see all that this wonderful Wedgewood townhome has to offer!
Townhouse Details
Home Type
- Townhome
Est. Annual Taxes
- $2,645
Year Built
- Built in 1985
Lot Details
- 436 Sq Ft Lot
- Lot Dimensions are 29x20x29x20
- Two or More Common Walls
- Private Entrance
- Back and Front Yard
HOA Fees
- $375 Monthly HOA Fees
Home Design
- Traditional Architecture
- Slab Foundation
- Composition Roof
- Vinyl Siding
Interior Spaces
- 1,220 Sq Ft Home
- 2-Story Property
- Ceiling height of 9 feet on the main level
- Ceiling Fan
- Family Room
Kitchen
- Eat-In Kitchen
- Breakfast Bar
- Gas Range
- Dishwasher
- Stone Countertops
- White Kitchen Cabinets
Flooring
- Carpet
- Ceramic Tile
- Vinyl
Bedrooms and Bathrooms
- 3 Bedrooms
- Shower Only
Laundry
- Laundry Room
- Laundry on main level
- Laundry in Kitchen
Home Security
Parking
- 2 Parking Spaces
- Assigned Parking
Outdoor Features
- Outdoor Storage
- Rear Porch
Location
- Property is near schools
- Property is near shops
Schools
- Nesbit Elementary School
- Lilburn Middle School
- Meadowcreek High School
Utilities
- Forced Air Heating and Cooling System
- Cable TV Available
Listing and Financial Details
- Assessor Parcel Number R6168A007
Community Details
Overview
- Tomehomes At Wedgewood Association, Phone Number (404) 835-9284
- Wedgewood Subdivision
Recreation
- Tennis Courts
- Community Pool
Security
- Fire and Smoke Detector
Map
Home Values in the Area
Average Home Value in this Area
Tax History
| Year | Tax Paid | Tax Assessment Tax Assessment Total Assessment is a certain percentage of the fair market value that is determined by local assessors to be the total taxable value of land and additions on the property. | Land | Improvement |
|---|---|---|---|---|
| 2025 | $2,343 | $104,400 | $14,000 | $90,400 |
| 2024 | $2,645 | $98,160 | $18,000 | $80,160 |
| 2023 | $2,645 | $84,280 | $12,800 | $71,480 |
| 2022 | $1,981 | $54,840 | $7,200 | $47,640 |
| 2021 | $1,657 | $44,800 | $7,200 | $37,600 |
| 2020 | $1,456 | $38,960 | $7,200 | $31,760 |
| 2019 | $951 | $36,040 | $7,200 | $28,840 |
| 2018 | $855 | $31,520 | $7,200 | $24,320 |
| 2016 | $771 | $20,880 | $5,600 | $15,280 |
| 2015 | $752 | $20,080 | $4,000 | $16,080 |
| 2014 | -- | $20,080 | $4,000 | $16,080 |
Property History
| Date | Event | Price | List to Sale | Price per Sq Ft | Prior Sale |
|---|---|---|---|---|---|
| 08/13/2025 08/13/25 | Price Changed | $239,000 | -2.4% | $196 / Sq Ft | |
| 06/16/2025 06/16/25 | For Sale | $245,000 | +3.8% | $201 / Sq Ft | |
| 09/29/2022 09/29/22 | Sold | $236,000 | +8.3% | $193 / Sq Ft | View Prior Sale |
| 09/17/2022 09/17/22 | Pending | -- | -- | -- | |
| 09/14/2022 09/14/22 | Price Changed | $218,000 | -0.9% | $179 / Sq Ft | |
| 09/01/2022 09/01/22 | For Sale | $219,900 | +257.6% | $180 / Sq Ft | |
| 10/13/2014 10/13/14 | Sold | $61,500 | -9.4% | $50 / Sq Ft | View Prior Sale |
| 09/29/2014 09/29/14 | Pending | -- | -- | -- | |
| 09/18/2014 09/18/14 | For Sale | $67,900 | -- | $56 / Sq Ft |
Purchase History
| Date | Type | Sale Price | Title Company |
|---|---|---|---|
| Warranty Deed | $236,000 | -- | |
| Warranty Deed | $75,000 | -- | |
| Warranty Deed | $61,500 | -- | |
| Deed | $70,900 | -- |
Mortgage History
| Date | Status | Loan Amount | Loan Type |
|---|---|---|---|
| Open | $228,920 | New Conventional | |
| Previous Owner | $69,500 | FHA |
Source: First Multiple Listing Service (FMLS)
MLS Number: 7597844
APN: 6-168A-007
- 6445 Wedgewood Trace Unit B
- 6414 Wedgewood Trace
- 1050 Wedgewood Ln
- 1164 Red Oak Cove
- 6420 Wedgeview Dr
- 6393 Wedgeview Ct
- 6379 Wedgeview Ct
- 6353 Wedgeview Ct
- 6355 Wedgeview Ct
- 6366 Jasper Ct
- 6341 Wedgeview Dr
- 1111 Pin Oak Dr
- 6390 Wedgeview Dr
- 6575 Story Cir
- 3321 S Norcross Tucker Rd
- 1312 Branch Dr
- 1368 Breezy Cir
- 6413 Wedgewood Trace
- 6359 Wedgeview Ct
- 1119 Pointer Ridge
- 6280 S Norcross Tucker Rd
- 6601 Brittwood Way Unit 2
- 6168 S Norcross Tucker Rd
- 6322 Story Cir
- 6259 S Norcross Tucker Rd
- 6499 Panasa Ct
- 6499 Panasa Ct
- 3201 Sunrise Village Ln
- 3600 Park Colony Dr
- 1362 Tucker Woods Dr NW
- 4175 Spring Valley Cir
- 1355 Graves Rd
- 903 Redwood Dr
- 1221 Rockfield Cir
- 6068 Tracy Valley Dr Unit 2
- 1534 Spender Dr
- 5971 Robin Hood Ln
