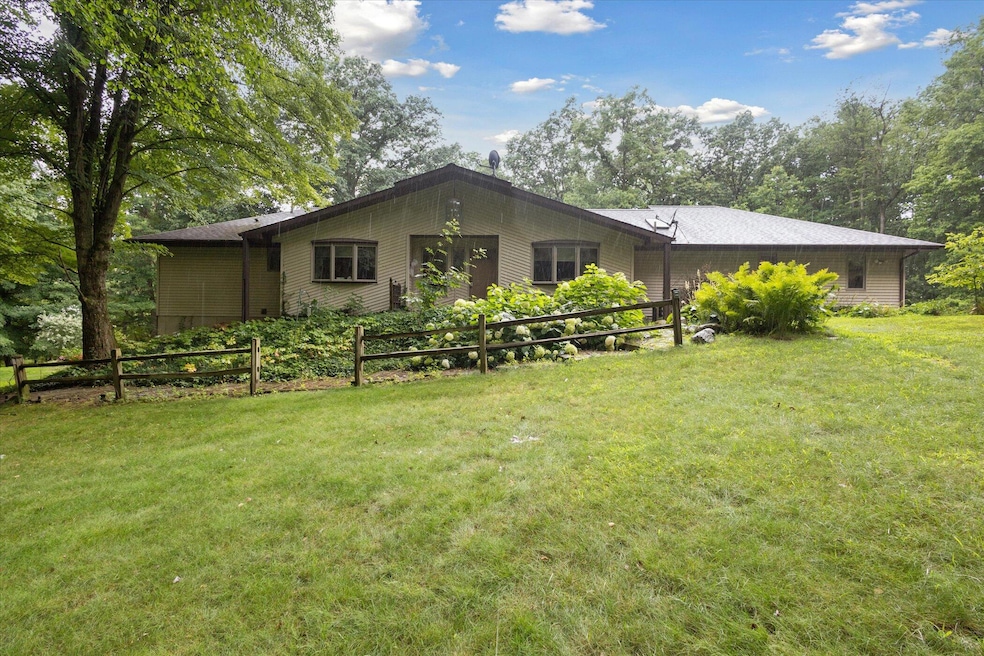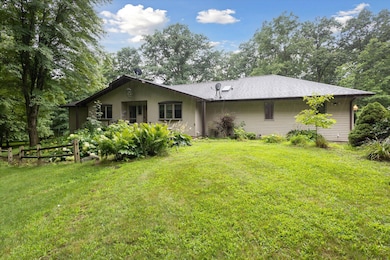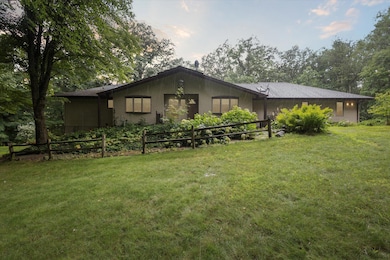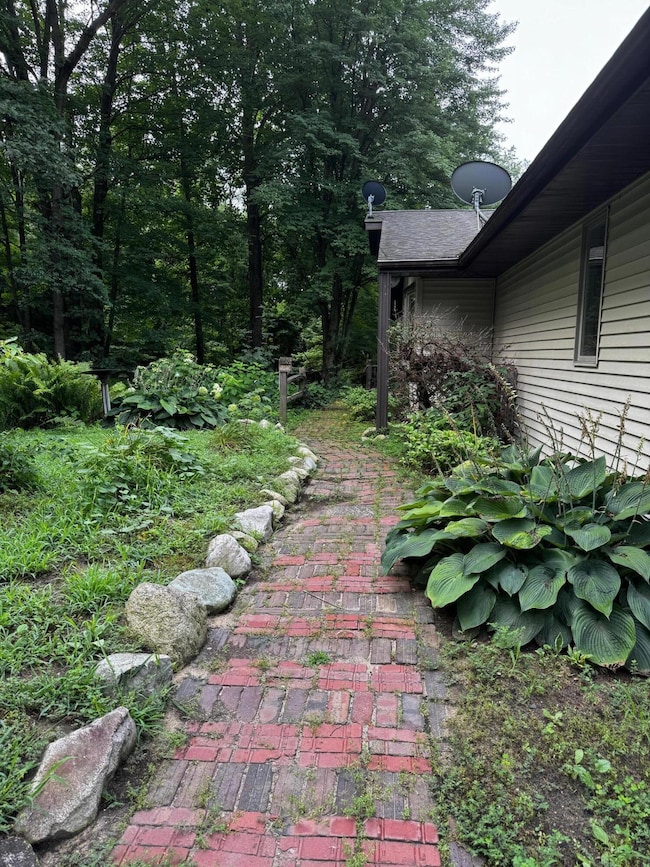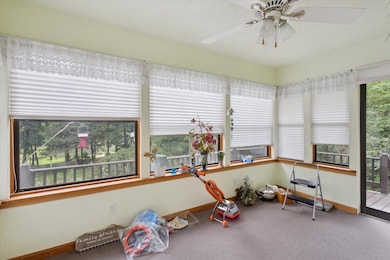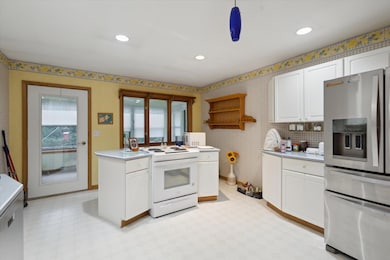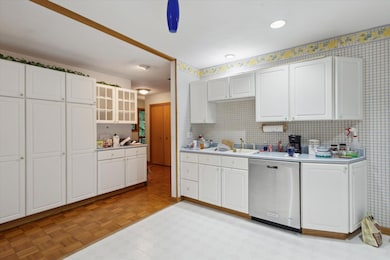
10660 D Dr S Ceresco, MI 49033
Estimated payment $3,099/month
Highlights
- Water Views
- Home fronts a pond
- Wooded Lot
- Barn
- Deck
- Vaulted Ceiling
About This Home
Memory Maker - This meticulously cared-for 3,200+ sq ft home is available for the first time on 10 blissful wooded acres with a private pond. The main level features laundry, dining, and a large kitchen with abundant storage. The primary suite includes a walk-in closet and ensuite with a walk-in tub and separate shower. A spacious second bedroom has a wooded view. The walk-out lower level offers a second kitchen, craft space, additional bedroom, and full bath. Enjoyment awaits in the 3 season room or on the tiered deck with a retractable shade, overlooking the pond. Property also features a dedicated barn and a delightful she-shed. Located on a quiet dead-end road, this home offers peaceful, private country living.
Home Details
Home Type
- Single Family
Est. Annual Taxes
- $4,476
Year Built
- Built in 1993
Lot Details
- 10.03 Acre Lot
- Lot Dimensions are 520x840
- Home fronts a pond
- Shrub
- Wooded Lot
- Garden
Parking
- 2 Car Attached Garage
- Front Facing Garage
- Garage Door Opener
- Unpaved Driveway
- Unpaved Parking
Home Design
- Shingle Roof
- Vinyl Siding
Interior Spaces
- 3,288 Sq Ft Home
- 1-Story Property
- Vaulted Ceiling
- Ceiling Fan
- Skylights
- Wood Burning Fireplace
- Window Treatments
- Window Screens
- Family Room
- Living Room with Fireplace
- Dining Room
- Den
- Water Views
- Home Security System
Kitchen
- Oven
- Dishwasher
- Snack Bar or Counter
Bedrooms and Bathrooms
- 3 Bedrooms | 2 Main Level Bedrooms
- 3 Full Bathrooms
Laundry
- Laundry Room
- Laundry on main level
- Dryer
- Washer
Partially Finished Basement
- Walk-Out Basement
- Basement Fills Entire Space Under The House
Accessible Home Design
- Low Threshold Shower
- Grab Bar In Bathroom
Outdoor Features
- Deck
- Patio
- Shed
Farming
- Barn
Utilities
- Forced Air Heating and Cooling System
- Heating System Uses Propane
- Heating System Uses Wood
- Heating System Powered By Leased Propane
- Well
- Water Softener is Owned
- Septic Tank
Map
Tax History
| Year | Tax Paid | Tax Assessment Tax Assessment Total Assessment is a certain percentage of the fair market value that is determined by local assessors to be the total taxable value of land and additions on the property. | Land | Improvement |
|---|---|---|---|---|
| 2025 | $4,389 | $162,000 | $0 | $0 |
| 2024 | $2,674 | $143,900 | $0 | $0 |
| 2023 | $3,530 | $133,400 | $0 | $0 |
| 2022 | $3,530 | $125,200 | $0 | $0 |
| 2021 | $3,503 | $117,400 | $0 | $0 |
| 2020 | $3,443 | $107,400 | $0 | $0 |
| 2019 | $0 | $101,700 | $0 | $0 |
| 2018 | $0 | $98,100 | $22,100 | $76,000 |
| 2017 | $0 | $98,200 | $0 | $0 |
| 2016 | $0 | $93,300 | $0 | $0 |
| 2015 | -- | $93,000 | $30,366 | $62,634 |
| 2014 | -- | $93,100 | $30,366 | $62,734 |
Property History
| Date | Event | Price | List to Sale | Price per Sq Ft |
|---|---|---|---|---|
| 07/28/2025 07/28/25 | For Sale | $525,000 | -- | $160 / Sq Ft |
Purchase History
| Date | Type | Sale Price | Title Company |
|---|---|---|---|
| Interfamily Deed Transfer | -- | None Available | |
| Interfamily Deed Transfer | -- | None Available | |
| Deed | -- | -- | |
| Deed | -- | -- |
About the Listing Agent

Cassie has been helping clients buy and sell homes since 2001 in SW Michigan. She’s built her career on trust, integrity, and a true dedication to client success. Whether you’re buying your first home, navigating a complex estate, or searching for the perfect vacation retreat, Cassie brings the expertise, creativity, and determination to make it happen. Her clients value her personalized approach, strong communication, and ability to simplify what can often feel like an overwhelming process.
Cassie's Other Listings
Source: MichRIC
MLS Number: 25037371
APN: 17-140-006-05
- 11445 F Dr S
- 11506 11 Mile Rd
- 9304 I Dr S
- 275 Battle Creek St
- 14880 C Dr S
- 11754 E Dr N
- 11253 Wildwood Dr
- 10450 6 Mile Rd
- 15143 H Dr S
- 13028 Harper Crossing
- 6185 Willow Run Dr
- 1375 Woodland Beach
- 11349 6 Mile Rd
- 0 S N Dr S Unit 26000974
- 6707 B Dr N
- V/L Cedar Lake
- 5201 12 1 2 Mile Rd
- 13084 Hoyt Dr
- VL Beadle Lake Rd
- 0 15 1 2 Mile Rd Unit 25024661
- 5500 Dahlia Dr
- 5255 Glenn Valley Dr
- 5192 Redwood Blvd
- 151 Minges Creek Place
- 10 Rambling Ln
- 73 Willow Creek Dr
- 15881 Mcclellan Dr
- 115 Pine Knoll Dr
- 200 West Dr N
- 1257 Arms St
- 1120 Arms St
- 1103 Michigan Ave E
- 17310 H Dr S Unit 1
- 810 S Kalamazoo Ave Unit 810 (Lower)
- 144 Brentwood Dr
- 1975 Columbia Ave E
- 611 W Prospect St Unit 2
- 226 Taft Ct
- 750 Michigan Ave E Unit 6
- 750 Michigan Ave E Unit 8
Ask me questions while you tour the home.
