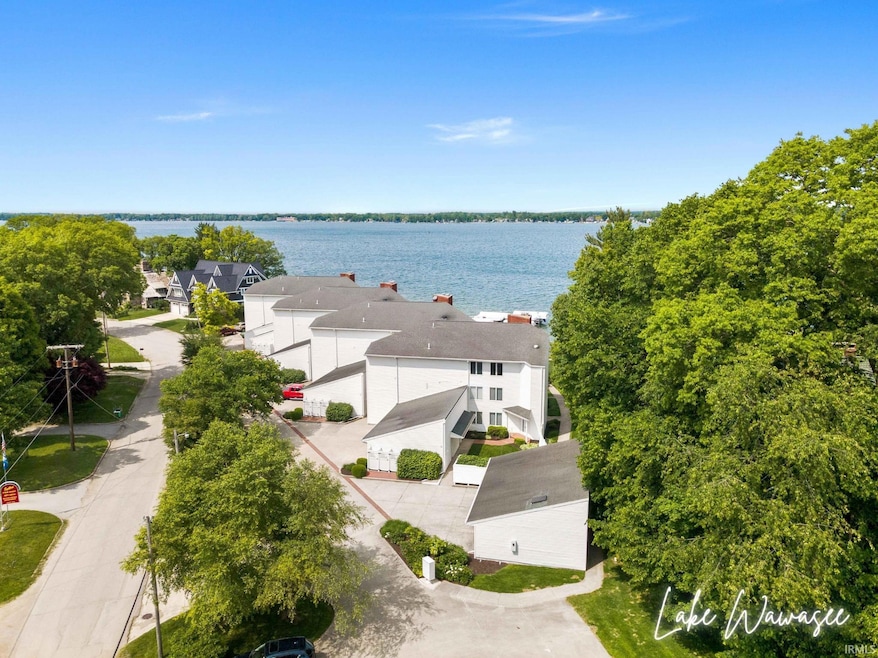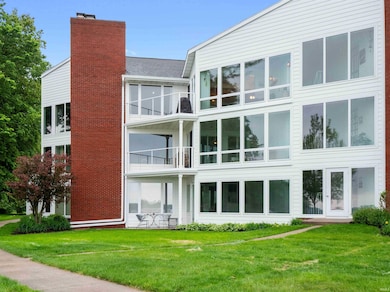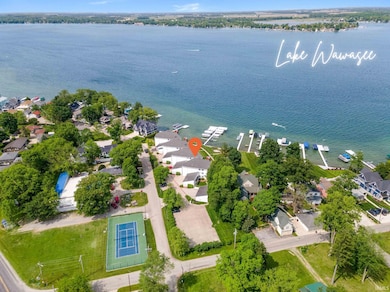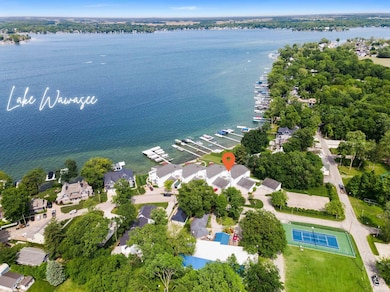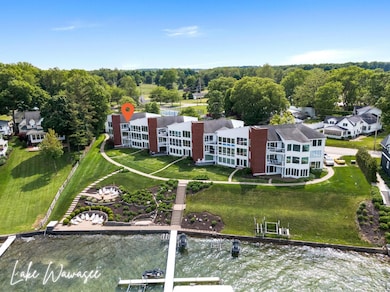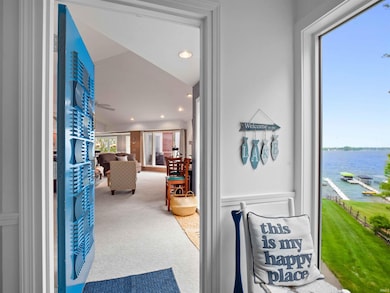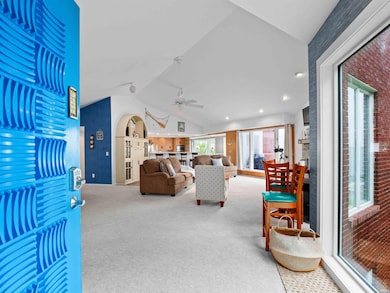
10660 N Southshore Dr Unit D3 Syracuse, IN 46567
Estimated payment $5,060/month
Highlights
- 250 Feet of Waterfront
- Open Floorplan
- Vaulted Ceiling
- Pier or Dock
- Lake Property
- Backs to Open Ground
About This Home
Welcome to your lakefront escape on Indiana’s premier all-sports lake—Lake Wawasee! This beautifully updated 3-bedroom, 2-bath condo combines modern comfort, panoramic lake views, and a maintenance-free lifestyle designed for those who love the water. Step inside to soaring vaulted ceilings and an open-concept layout that flows from the stylish kitchen—with quartz countertops and a breakfast bar—into the spacious dining and living area centered around a cozy wood-burning fireplace. Natural light fills the space, with wall of windows drawing your eye to the stunning views of Lake Wawasee beyond. The primary suite is your own peaceful retreat, featuring a newly renovated ensuite bath with a custom tile shower, beautiful quartz double vanity, and walk-in closet. Two additional bedrooms provide generous space for family or guests, while two nearby storage areas—plus a private basement storage room—ensure everything has its place. Also enjoy another common area in lower level - perfect for playing games or movie time! Enjoy sunny afternoons swimming off the sandy lake bottom or head out from your private boat slip for a day on the water (PWC spaces also available). A detached one-car garage, ample guest parking, and nearby tennis court add to the convenience. Located on the south side of the lake, this location is unbeatable—just minutes from the Syracuse-Wawasee Trail and minutes or a quick walk to local favorites like South Shore Social, The Man Cave Brewery, and quick drive to Sleepy Owl Supper Club. Watch 4th of July fireworks from your patio, pier, or shoreline and soak up everything lake life has to offer. Whether you’re looking for a full-time residence or weekend getaway, this turnkey condo delivers relaxed luxury and effortless lake living on Lake Wawasee. No pets policy in place.
Listing Agent
Encore Sotheby's International Realty Brokerage Phone: 317-750-1600 Listed on: 11/01/2025

Open House Schedule
-
Sunday, December 07, 20251:00 to 3:00 pm12/7/2025 1:00:00 PM +00:0012/7/2025 3:00:00 PM +00:00OPEN HOUSE SUNDAY 1PM-3PM! Welcome to your lakefront escape on Indiana’s premier all-sports lake—Lake Wawasee! This beautifully updated 3-bedroom, 2-bath condo combines modern comfort, panoramic lake views, and a maintenance-free lifestyle designed for those who love the water.Add to Calendar
Property Details
Home Type
- Condominium
Est. Annual Taxes
- $5,575
Year Built
- Built in 1980
Lot Details
- 250 Feet of Waterfront
- Lake Front
- Backs to Open Ground
HOA Fees
- $667 Monthly HOA Fees
Parking
- 1 Car Detached Garage
- Garage Door Opener
Home Design
- Vinyl Construction Material
Interior Spaces
- 2,019 Sq Ft Home
- 1-Story Property
- Open Floorplan
- Built-in Bookshelves
- Vaulted Ceiling
- Ceiling Fan
- Living Room with Fireplace
- Disposal
- Electric Dryer Hookup
Bedrooms and Bathrooms
- 3 Bedrooms
- Split Bedroom Floorplan
- Walk-In Closet
- 2 Full Bathrooms
- Double Vanity
- Separate Shower
Basement
- Exterior Basement Entry
- Block Basement Construction
Outdoor Features
- Sun Deck
- Waterski or Wakeboard
- Lake Property
- Lake, Pond or Stream
- Patio
Schools
- Syracuse Elementary School
- Wawasee Middle School
- Wawasee High School
Utilities
- Central Air
- Well
Listing and Financial Details
- Assessor Parcel Number 43-04-22-100-100.000-025
Community Details
Overview
- South Shore / Southshore Subdivision
Recreation
- Pier or Dock
Map
Home Values in the Area
Average Home Value in this Area
Tax History
| Year | Tax Paid | Tax Assessment Tax Assessment Total Assessment is a certain percentage of the fair market value that is determined by local assessors to be the total taxable value of land and additions on the property. | Land | Improvement |
|---|---|---|---|---|
| 2024 | $5,519 | $619,200 | $391,100 | $228,100 |
| 2023 | $4,972 | $546,900 | $360,000 | $186,900 |
| 2022 | $4,333 | $473,400 | $313,700 | $159,700 |
| 2021 | $3,949 | $427,400 | $268,300 | $159,100 |
| 2020 | $3,612 | $427,000 | $258,600 | $168,400 |
| 2019 | $4,083 | $428,500 | $268,000 | $160,500 |
| 2018 | $3,844 | $422,700 | $268,000 | $154,700 |
| 2017 | $3,746 | $403,100 | $252,800 | $150,300 |
| 2016 | $3,228 | $398,400 | $252,800 | $145,600 |
| 2014 | $3,530 | $394,200 | $252,800 | $141,400 |
| 2013 | $3,530 | $432,000 | $293,300 | $138,700 |
Property History
| Date | Event | Price | List to Sale | Price per Sq Ft | Prior Sale |
|---|---|---|---|---|---|
| 11/01/2025 11/01/25 | For Sale | $749,000 | +87.3% | $371 / Sq Ft | |
| 12/03/2018 12/03/18 | Sold | $400,000 | -10.1% | $198 / Sq Ft | View Prior Sale |
| 11/05/2018 11/05/18 | Pending | -- | -- | -- | |
| 10/01/2018 10/01/18 | Price Changed | $445,000 | -1.1% | $220 / Sq Ft | |
| 07/10/2018 07/10/18 | Price Changed | $449,900 | -5.3% | $223 / Sq Ft | |
| 06/22/2018 06/22/18 | Price Changed | $474,900 | -5.0% | $235 / Sq Ft | |
| 06/01/2018 06/01/18 | Price Changed | $499,900 | -4.8% | $248 / Sq Ft | |
| 05/06/2018 05/06/18 | For Sale | $524,900 | -- | $260 / Sq Ft |
Purchase History
| Date | Type | Sale Price | Title Company |
|---|---|---|---|
| Deed | -- | Metropolitan Title Of In Llc | |
| Interfamily Deed Transfer | -- | None Available |
Mortgage History
| Date | Status | Loan Amount | Loan Type |
|---|---|---|---|
| Open | $320,000 | New Conventional |
About the Listing Agent

Your Local Real Estate Connection
Angie Racolta – CEO & Team Owner, The Racolta Group Real Estate
Angie Racolta is the powerhouse behind The Racolta Group Real Estate, one of Northern Indiana’s top-producing real estate teams specializing in luxury, lake, residential, and investment properties. A lifelong Kosciusko County resident and Lake Wawasee local, Angie combines deep market knowledge with proven business expertise to deliver exceptional results for her clients.
Since
Angie's Other Listings
Source: Indiana Regional MLS
MLS Number: 202544338
APN: 43-04-22-100-100.000-025
- 10660 N Southshore Dr Unit D1
- 10712 N Southshore Dr
- 10454 N 800 E
- 10492 N Elwood Ave
- 9867 N Happiness Dr
- 9980 N Marine Key Dr
- 6592 E Waco Dr
- 9723 N Marine Key Dr
- 9730 N Marine Key Dr
- 6458 E Waco Dr
- 8629 E Hatchery Rd
- 11425 N Cedar Point High Rd
- TBD N Grandview Dr
- 8652 E Koher Rd S
- 11227 N East Wawasee Dr
- 8917 E Circle Dr S
- 8217 E Constitution Dr
- 9061 E Hatchery Rd
- 9420 E Wawasee Cir S Unit 2
- 8941 E Nordman Dr
- 8081 E Rosella St
- 11605 N Sunrise Dr
- 407 W Boston St Unit 1
- 101 Briar Ridge Cir
- 2630 Tippe Downs Dr
- 5000 Kuder Ln
- 75 N Orchard Dr
- 3023 Murwood Place
- 600 N Colfax St
- 313 7th St Unit 2
- 201 14th St Unit 3
- 39 Little Eagle Dr
- 119 Columbia Dr
- 1306 Cedarbrook Ct
- 1408 Kentfield Way Unit 2
- 804 College Ave
- 2271 S Cost A Plenty Rd Unit 4
- 1401 Park 33 Blvd
- 2233 County Farm Crossing
- 1006 S Indiana Ave
