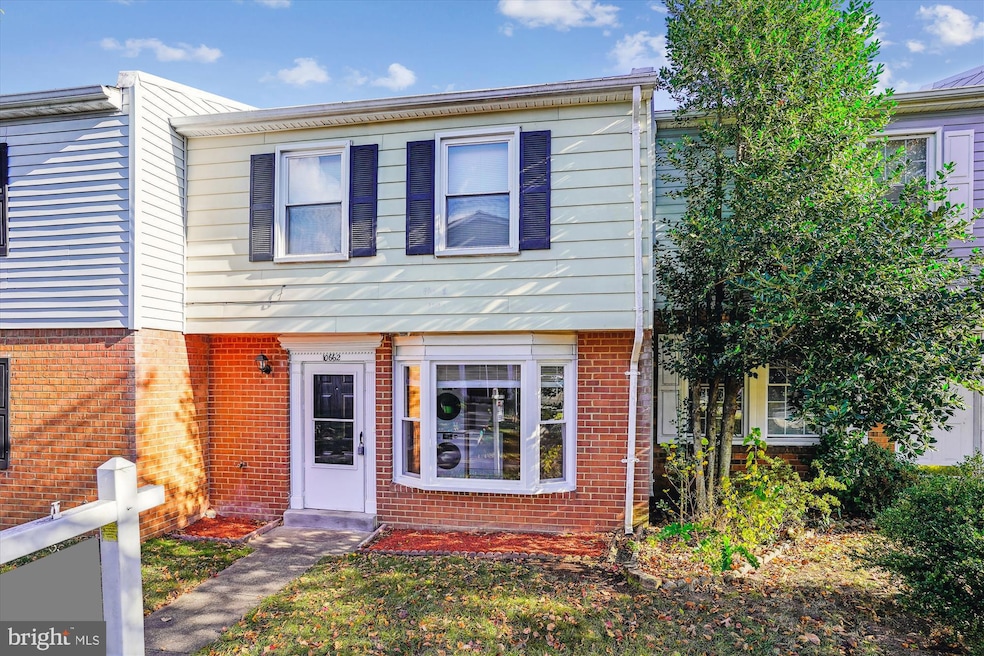
10662 Meadow Grove Ct Manassas, VA 20109
Highlights
- Colonial Architecture
- Bay Window
- Patio
- Traditional Floor Plan
- Walk-In Closet
- Living Room
About This Home
As of December 2024OPEN SATURDAY 11/16 1PM-3PM......RENOVATED & UPGRADED FROM TOP-TO-BOTTOM!!.....2-story 3 BEDROOM / 2.5 BATHROOM TOWNHOUSE in a highly sought-after Manassas community.....Main level has WOOD-LIKE and TILE FLOORING...offers A BRIGHT KITCHEN with a bay window......a SPACIOUS LIVING ROOM that walks out to a FENCED IN REAR YARD WITH A PATIO!..... Washer/Dryer (2023) is on the main level ....Upper level offers 3 SPACIOUS BEDROOMS with neutral carpet and 2 FULL BATHS.....Primary BEDROOM has a FULL BATH and a LARGE WALK-IN CLOSET....Neutral paint throughout....Roof 2018....HVAC 2021.....YOU DON'T WANT TO MISS IT; IT WON'T LAST LONG....Floor plan in the virtual tour
Townhouse Details
Home Type
- Townhome
Est. Annual Taxes
- $3,592
Year Built
- Built in 1974
Lot Details
- 1,428 Sq Ft Lot
- Northwest Facing Home
- Back Yard Fenced
- Property is in very good condition
HOA Fees
- $100 Monthly HOA Fees
Home Design
- Colonial Architecture
- Brick Exterior Construction
- Vinyl Siding
Interior Spaces
- 1,260 Sq Ft Home
- Property has 2 Levels
- Traditional Floor Plan
- Bay Window
- Living Room
- Dining Room
Kitchen
- Electric Oven or Range
- Built-In Microwave
- Dishwasher
- Disposal
Bedrooms and Bathrooms
- 3 Bedrooms
- En-Suite Bathroom
- Walk-In Closet
Laundry
- Laundry on main level
- Stacked Washer and Dryer
Home Security
Parking
- 2 Open Parking Spaces
- 2 Parking Spaces
- Parking Lot
- 1 Assigned Parking Space
Outdoor Features
- Patio
Schools
- Ellis Elementary School
- Parkside Middle School
- Unity Reed High School
Utilities
- Central Air
- Heat Pump System
- Electric Water Heater
Listing and Financial Details
- Tax Lot 37
- Assessor Parcel Number 7696-72-9263
Community Details
Overview
- Association fees include trash, snow removal
- Ashton Glen Subdivision
- Property Manager
Recreation
- Community Playground
Security
- Storm Doors
Ownership History
Purchase Details
Home Financials for this Owner
Home Financials are based on the most recent Mortgage that was taken out on this home.Purchase Details
Purchase Details
Purchase Details
Home Financials for this Owner
Home Financials are based on the most recent Mortgage that was taken out on this home.Purchase Details
Home Financials for this Owner
Home Financials are based on the most recent Mortgage that was taken out on this home.Purchase Details
Home Financials for this Owner
Home Financials are based on the most recent Mortgage that was taken out on this home.Similar Homes in Manassas, VA
Home Values in the Area
Average Home Value in this Area
Purchase History
| Date | Type | Sale Price | Title Company |
|---|---|---|---|
| Gift Deed | -- | First American Title Insurance | |
| Warranty Deed | $390,000 | First American Title | |
| Warranty Deed | $97,000 | -- | |
| Trustee Deed | $200,000 | -- | |
| Warranty Deed | $285,000 | -- | |
| Deed | $115,210 | -- | |
| Deed | $89,500 | -- |
Mortgage History
| Date | Status | Loan Amount | Loan Type |
|---|---|---|---|
| Previous Owner | $190,000 | New Conventional | |
| Previous Owner | $1,446,916 | Amount Keyed Is An Aggregate Amount | |
| Previous Owner | $228,000 | New Conventional | |
| Previous Owner | $200,000 | New Conventional | |
| Previous Owner | $114,306 | FHA | |
| Previous Owner | $84,765 | No Value Available |
Property History
| Date | Event | Price | Change | Sq Ft Price |
|---|---|---|---|---|
| 12/09/2024 12/09/24 | Sold | $390,000 | 0.0% | $310 / Sq Ft |
| 11/12/2024 11/12/24 | For Sale | $390,000 | -- | $310 / Sq Ft |
Tax History Compared to Growth
Tax History
| Year | Tax Paid | Tax Assessment Tax Assessment Total Assessment is a certain percentage of the fair market value that is determined by local assessors to be the total taxable value of land and additions on the property. | Land | Improvement |
|---|---|---|---|---|
| 2024 | $3,490 | $350,900 | $101,600 | $249,300 |
| 2023 | $3,244 | $311,800 | $90,000 | $221,800 |
| 2022 | $3,117 | $281,400 | $77,000 | $204,400 |
| 2021 | $3,188 | $258,500 | $69,000 | $189,500 |
| 2020 | $3,720 | $240,000 | $62,800 | $177,200 |
| 2019 | $3,591 | $231,700 | $62,800 | $168,900 |
| 2018 | $2,692 | $222,900 | $59,800 | $163,100 |
| 2017 | $2,676 | $214,100 | $59,800 | $154,300 |
| 2016 | $2,362 | $189,900 | $49,200 | $140,700 |
| 2015 | $2,068 | $209,100 | $45,200 | $163,900 |
| 2014 | $2,068 | $161,800 | $45,200 | $116,600 |
Agents Affiliated with this Home
-
J
Seller's Agent in 2024
Joseph Facenda
RE/MAX Gateway, LLC
-
P
Buyer's Agent in 2024
Paul Henry
Pearson Smith Realty, LLC
Map
Source: Bright MLS
MLS Number: VAPW2082990
APN: 7696-72-9263
- 8859 Teakwood Ct
- 8827 Oak Hollow Ct
- 8995 Patterson Place
- 10157 Wilmington St
- 9078 Reynolds Place
- 8959 Rolling Rd
- 8940 Tarragon Ct
- 10014 Willow Grove Trail
- 10010 Willow Grove
- 9155 Kershaw Ct
- 9084 Mcclellan Common
- 8933 Rolling Rd
- 8822 Tanglewood Ln
- 8720 Sugarwood Ln Unit 1
- 9219 Placid St
- 8555 Fortrose Dr
- 8428 Girvan Ct
- 8338 Heritage Crossing Ct
- 9559 Park St
- 8366 Scotland Loop






