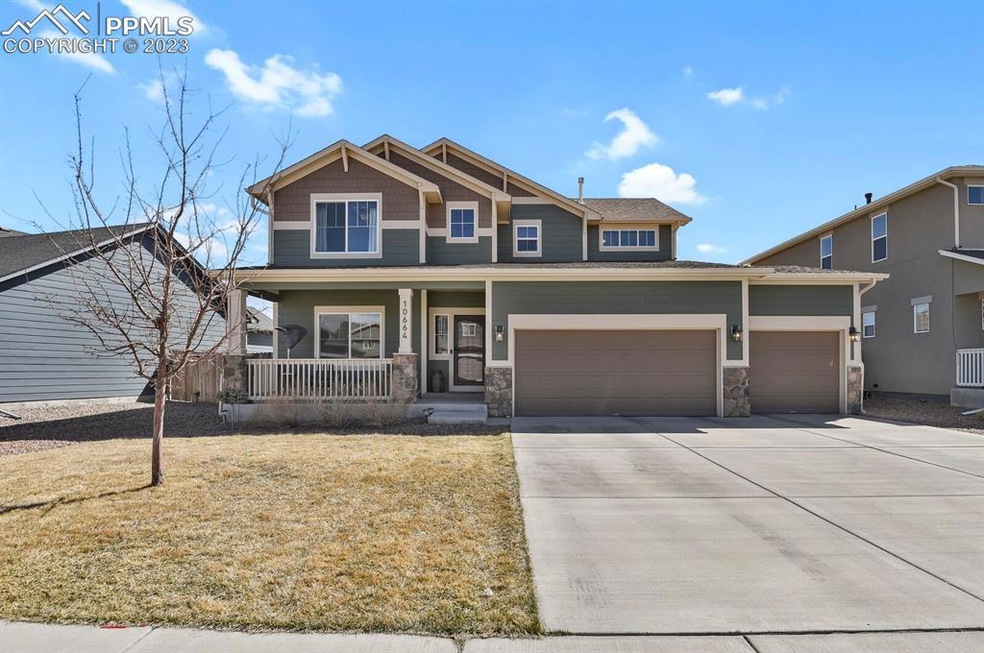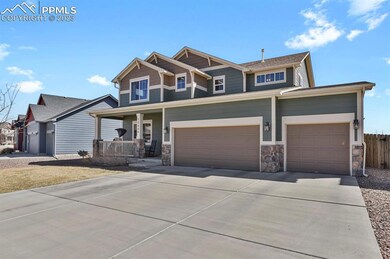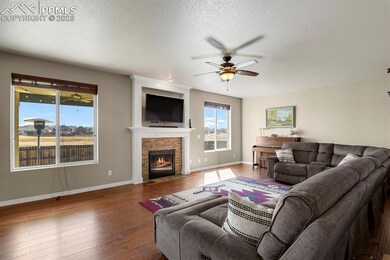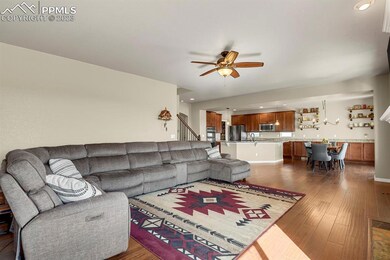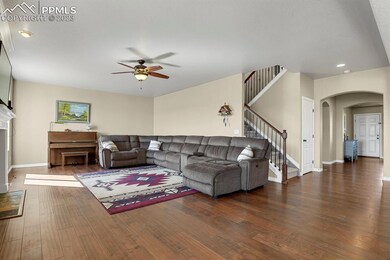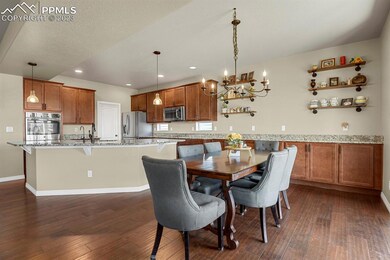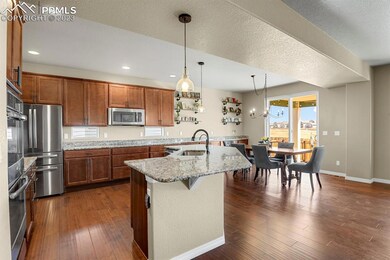
10664 Abrams Dr Colorado Springs, CO 80925
Lorson Ranch NeighborhoodEstimated Value: $583,774 - $616,000
Highlights
- Property is near a park
- Double Oven
- Open Space
- Hiking Trails
- 4 Car Attached Garage
- 2-minute walk to Stingray Park
About This Home
As of May 2023Welcome Home!! This home boasts elegance with all of the beautiful upgrades and design. Upon entering, you will be greeted by the soaring ceilings that transition you into an open and spacious living area, perfect for entertaining guests or relaxing. The high ceilings and large windows create an abundance of natural light, highlighting the gorgeous finishes throughout. The kitchen is a chef's dream, equipped with stainless steel appliances, granite counter tops, and ample cabinet space. Gourmet kitchen at it's finest providing double ovens and induction cook top with a large granite island. The pantry offers great organizational space and storage. The dining area is adjacent to the kitchen, providing a seamless flow for hosting dinner parties. The living room flows along with the open space concept and hosts a beautiful fireplace.
The primary bedroom is a true oasis, featuring a spacious walk-in closet (spacious is an under-statement) and a luxurious en-suite bathroom with a double vanity, soaking tub, and separate shower. Six of the bedrooms present walk-in closets. The other six bedrooms are large in size and The lower level offers a versatile space equipped with a wet bar. This space would be a perfect media room area, home office, or gym. The design of the outdoor space invites enjoyment in the beautiful weather, with a covered porch overlooking the backyard. The backyard backs to open space and walking trails. The property also features a four-car tandem garage and ample driveway parking. This active community provides lots of walking trails and playgrounds with no HOA. Close proximity to EVERYTHING!!! Minutes away from shopping, local schools, dining, and military installations. Don't miss your chance to make this stunning property your new home!
Home Details
Home Type
- Single Family
Est. Annual Taxes
- $3,996
Year Built
- Built in 2015
Lot Details
- 7,231 Sq Ft Lot
- Open Space
- Level Lot
Parking
- 4 Car Attached Garage
Home Design
- Wood Frame Construction
- Shingle Roof
- Wood Siding
Interior Spaces
- 4,142 Sq Ft Home
- 2-Story Property
- Ceiling Fan
- Gas Fireplace
- Basement Fills Entire Space Under The House
Kitchen
- Double Oven
- Range
- Microwave
- Dishwasher
- Disposal
Bedrooms and Bathrooms
- 7 Bedrooms
Location
- Property is near a park
- Property is near schools
Utilities
- Forced Air Heating and Cooling System
- Heating System Uses Natural Gas
- 220 Volts in Kitchen
Community Details
- Hiking Trails
Ownership History
Purchase Details
Home Financials for this Owner
Home Financials are based on the most recent Mortgage that was taken out on this home.Purchase Details
Home Financials for this Owner
Home Financials are based on the most recent Mortgage that was taken out on this home.Purchase Details
Home Financials for this Owner
Home Financials are based on the most recent Mortgage that was taken out on this home.Purchase Details
Similar Homes in Colorado Springs, CO
Home Values in the Area
Average Home Value in this Area
Purchase History
| Date | Buyer | Sale Price | Title Company |
|---|---|---|---|
| Dower Matthew | $445,000 | Empire Title Co Springs Llc | |
| Sontag Michael | $395,000 | Empire Title Colorado Spring | |
| Otto Lydia Y | $357,000 | Empire Title Co Springs Llc | |
| Reunion Homes Inc | -- | Empire Title Co Springs Llc |
Mortgage History
| Date | Status | Borrower | Loan Amount |
|---|---|---|---|
| Open | Dower Matthew | $390,390 | |
| Previous Owner | Sontag Michael | $395,000 | |
| Previous Owner | Otto Lydia Y | $300,000 |
Property History
| Date | Event | Price | Change | Sq Ft Price |
|---|---|---|---|---|
| 05/26/2023 05/26/23 | Sold | -- | -- | -- |
| 04/19/2023 04/19/23 | Off Market | $593,900 | -- | -- |
| 03/30/2023 03/30/23 | For Sale | $593,900 | -- | $143 / Sq Ft |
Tax History Compared to Growth
Tax History
| Year | Tax Paid | Tax Assessment Tax Assessment Total Assessment is a certain percentage of the fair market value that is determined by local assessors to be the total taxable value of land and additions on the property. | Land | Improvement |
|---|---|---|---|---|
| 2024 | $5,359 | $39,500 | $6,040 | $33,460 |
| 2022 | $3,996 | $28,870 | $4,810 | $24,060 |
| 2021 | $4,161 | $29,700 | $4,950 | $24,750 |
| 2020 | $4,030 | $28,460 | $4,330 | $24,130 |
| 2019 | $4,017 | $28,460 | $4,330 | $24,130 |
| 2018 | $3,558 | $24,820 | $4,360 | $20,460 |
| 2017 | $3,632 | $24,820 | $4,360 | $20,460 |
| 2016 | $3,564 | $27,540 | $4,380 | $23,160 |
| 2015 | $1,196 | $8,770 | $8,770 | $0 |
| 2014 | $1,474 | $10,860 | $10,860 | $0 |
Agents Affiliated with this Home
-
Wanda Wood
W
Seller's Agent in 2023
Wanda Wood
West and Main Homes
(719) 287-6740
3 in this area
55 Total Sales
Map
Source: Pikes Peak REALTOR® Services
MLS Number: 2530859
APN: 55231-06-011
- 6687 Stingray Ln
- 10670 Abrams Dr
- 6685 Alliance Loop
- 10583 Kalama Dr
- 10622 Abrams Dr
- 10585 Abrams Dr
- 10218 Intrepid Way
- 6878 Alliance Loop
- 10384 Declaration Dr
- 6558 Alliance Loop
- 6677 Lamine Dr
- 10178 Intrepid Way
- 10441 Castor Dr
- 6868 Alsea Dr
- 10734 Witcher Dr
- 10394 Abrams Dr
- 10251 Intrepid Way
- 10171 Seawolf Dr
- 10781 Yuba Dr
- 10573 Luneth Dr
- 10664 Abrams Dr
- 10676 Abrams Dr
- 10652 Abrams Dr
- 10675 Abrams Dr
- 10669 Abrams Dr
- 10663 Abrams Dr
- 10682 Abrams Dr
- 10657 Abrams Dr
- 10681 Abrams Dr
- 10687 Abrams Dr
- 10688 Abrams Dr
- 10693 Abrams Dr
- 6651 Stingray Ln
- 6631 Justice Way
- 6663 Stingray Ln
- 10640 Abrams Dr
- 6639 Stingray Ln
- 6675 Stingray Ln
- 6615 Stingray Ln
- 6621 Justice Way
