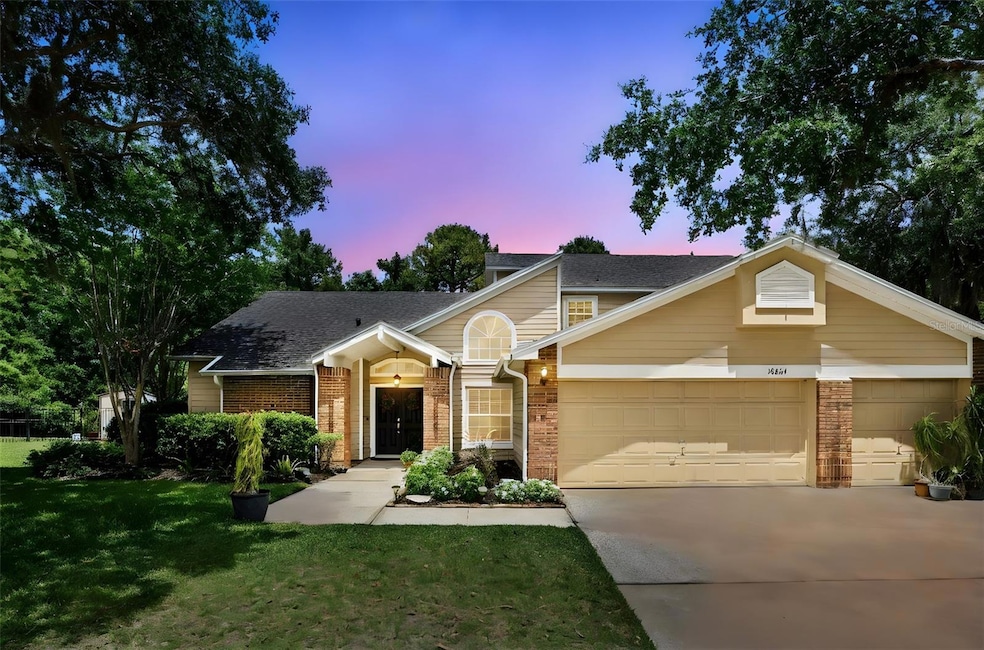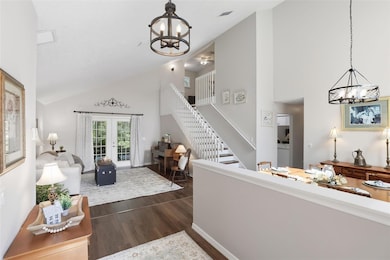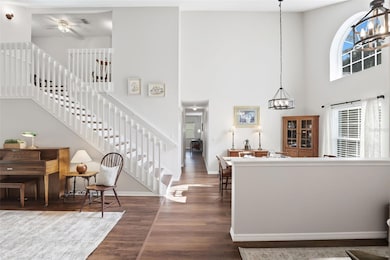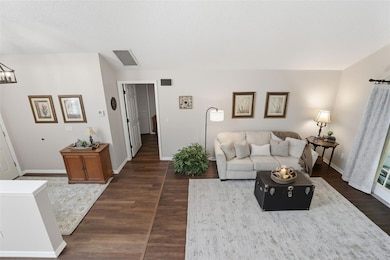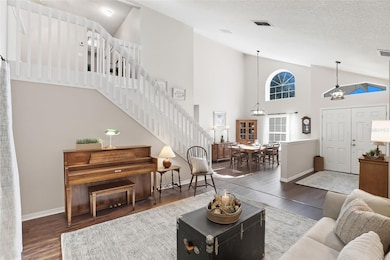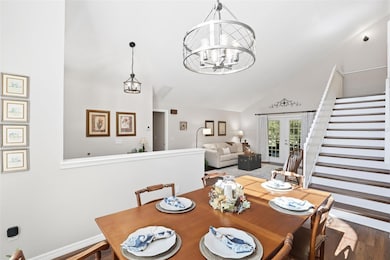10664 Spring Buck Trail Orlando, FL 32825
Cypress Springs NeighborhoodEstimated payment $3,425/month
Highlights
- View of Trees or Woods
- Florida Architecture
- Main Floor Primary Bedroom
- Cypress Springs Elementary School Rated A-
- Cathedral Ceiling
- Mature Landscaping
About This Home
NEW UPDATES INSIDE! QUARTZ Countertop in kitchen/ Updated finishes in kitchen, downstairs bathrooms, NEW LVP in Living room through Family room 9/2025, Roof 2024, Tankless water heater 2016, Kitchen has a GAS STOVE!! THIS BEAUTIFUL 5 bedroom/4 bath 2953 sq ft home in the highly sought-after Deer Lakes in Cypress Springs community is BRIGHT AND BEAUTIFUL-- PERFECT for larger families, Multigenerational households or families who enjoy entertaining and hosting. You WON'T find a GORGEOUS CONSERVATION LOT like this with a new build! Upon entering this WELL-CARED FOR home, notice the spacious, open and light filled living room /dining room combination—perfect for hosting family gatherings! NEWER Neutral wall paint, new knockdown ceilings, as well as new LVP flooring give these rooms a FRESH feel and look!! Just beyond the Dining Room you will find the heart of the home, the kitchen, where many memories are made! NEW QUARTZ COUNTERTOPS, newer white cabinets and STAINLESS STEEL APPLIANCES make this kitchen shine! The kitchen boasts a large walk-in pantry, desk nook and spacious eat in area!!! The breakfast bar has additional seating which comfortably seats 5!! The kitchen is directly open to the large family room and has access to the screened in back patio as well. Fabulous screened back patio overlooks this GORGEOUS conservation lot!! Don't miss the flower garden when you are here too!
Just off the Family Room is full bathroom, Laundry Room and private bedroom, perfect In-Law Suite, guest room, Office or a separate rental space with IT'S OWN PRIVATE ENTRANCE. This room is pre plumbed for a kitchenette-- it would be easy to have cabinets and sink installed. On the opposite side of the front door, you will find the PRIVATE, WELL-APPOINTED, FIRST FLOOR PRIMARY Bedroom!!! This spacious bedroom is large enough for a King size bed and still have room for a relaxing seating area. Easy access to the patio from the primary bedroom as well for quiet evenings outdoors before heading to bed! The Primary Bathroom with updated finishes has both a walk-in shower and large garden tub! There is plenty of counterspace with a dual sink vanity and private toilet closet . Don’t forget to check out the large walk in closet as well! NEXT you will head upstairs to be welcomed by a loft area which would be a great craft cove, play area, homework nook or quiet reading area!! 3 additional generously sized secondary bedrooms are found here as well along with 2 FULL BATHROOMS! Fantastic space for the whole family. NO need for all 3 rooms to share one bathroom! This floor plan offers so much flexibility for all types of family needs!!The fantastic location offers easy access to both the 408 and 417 makes Cypress Springs a community families come and STAY! See update and upgrade list for more details.
Listing Agent
REAL ESTATE PROS Brokerage Phone: 407-381-7861 License #3313286 Listed on: 05/23/2025
Home Details
Home Type
- Single Family
Est. Annual Taxes
- $3,337
Year Built
- Built in 1991
Lot Details
- 0.27 Acre Lot
- Southwest Facing Home
- Mature Landscaping
- Oversized Lot
- Level Lot
- Irrigation Equipment
- Landscaped with Trees
- Property is zoned P-D
HOA Fees
- $57 Monthly HOA Fees
Parking
- 2 Car Attached Garage
- Ground Level Parking
- Garage Door Opener
- Driveway
- Guest Parking
- Off-Street Parking
Home Design
- Florida Architecture
- Brick Exterior Construction
- Slab Foundation
- Shingle Roof
- Stucco
Interior Spaces
- 2,953 Sq Ft Home
- 2-Story Property
- Built-In Desk
- Cathedral Ceiling
- Ceiling Fan
- ENERGY STAR Qualified Windows
- Insulated Windows
- Window Treatments
- Sliding Doors
- Family Room Off Kitchen
- Combination Dining and Living Room
- Den
- Inside Utility
- Laundry Room
- Views of Woods
Kitchen
- Walk-In Pantry
- Dishwasher
- Disposal
Flooring
- Carpet
- Linoleum
- Luxury Vinyl Tile
Bedrooms and Bathrooms
- 5 Bedrooms
- Primary Bedroom on Main
- Split Bedroom Floorplan
- En-Suite Bathroom
- Walk-In Closet
- In-Law or Guest Suite
- 4 Full Bathrooms
- Soaking Tub
- Bathtub With Separate Shower Stall
- Garden Bath
Eco-Friendly Details
- HVAC Filter MERV Rating 8+
Outdoor Features
- Enclosed Patio or Porch
- Exterior Lighting
- Private Mailbox
Schools
- Cypress Springs Elementary School
- Legacy Middle School
- University High School
Utilities
- Central Heating and Cooling System
- Cable TV Available
Listing and Financial Details
- Visit Down Payment Resource Website
- Tax Lot 10
- Assessor Parcel Number 04-23-31-1883-00-100
Community Details
Overview
- Association fees include pool
- Cypress Springs Owners Assoc, Lynn Edwards Association, Phone Number (407) 327-5824
- Cypress Spgs Tr 210 Subdivision
- The community has rules related to building or community restrictions
- Near Conservation Area
Recreation
- Tennis Courts
- Community Playground
- Community Pool
Map
Home Values in the Area
Average Home Value in this Area
Tax History
| Year | Tax Paid | Tax Assessment Tax Assessment Total Assessment is a certain percentage of the fair market value that is determined by local assessors to be the total taxable value of land and additions on the property. | Land | Improvement |
|---|---|---|---|---|
| 2025 | $3,337 | $228,622 | -- | -- |
| 2024 | $3,101 | $222,179 | -- | -- |
| 2023 | $3,101 | $209,628 | $0 | $0 |
| 2022 | $2,969 | $203,522 | $0 | $0 |
| 2021 | $2,918 | $197,594 | $0 | $0 |
| 2020 | $2,776 | $194,866 | $0 | $0 |
| 2019 | $2,850 | $190,485 | $0 | $0 |
| 2018 | $2,825 | $186,933 | $0 | $0 |
| 2017 | $2,769 | $254,716 | $42,000 | $212,716 |
| 2016 | $2,728 | $247,444 | $41,000 | $206,444 |
| 2015 | $2,786 | $236,864 | $41,000 | $195,864 |
| 2014 | $2,855 | $205,138 | $41,000 | $164,138 |
Property History
| Date | Event | Price | List to Sale | Price per Sq Ft |
|---|---|---|---|---|
| 08/19/2025 08/19/25 | Price Changed | $585,000 | -2.5% | $198 / Sq Ft |
| 07/25/2025 07/25/25 | Price Changed | $599,999 | -4.0% | $203 / Sq Ft |
| 06/26/2025 06/26/25 | Price Changed | $625,000 | -6.0% | $212 / Sq Ft |
| 05/23/2025 05/23/25 | For Sale | $664,995 | -- | $225 / Sq Ft |
Purchase History
| Date | Type | Sale Price | Title Company |
|---|---|---|---|
| Warranty Deed | $235,000 | North American Title Co |
Mortgage History
| Date | Status | Loan Amount | Loan Type |
|---|---|---|---|
| Open | $188,000 | No Value Available |
Source: Stellar MLS
MLS Number: O6307233
APN: 04-2331-1883-00-100
- 10516 Willow Ridge Loop
- 10604 Spring Buck Trail
- 10827 Willow Ridge Loop
- 1535 Water Elm Ct
- 1639 Balsam Willow Trail
- 10831 Satinwood Cir
- 1368 Crane Crest Way Unit 1B
- 1524 Balsam Willow Trail
- 10942 High Bush Ct
- 10717 Clover Walk Dr
- 10722 Clover Walk Dr
- 10662 Crystal Springs Ct
- 1572 Crosswind Cir
- 10871 Cabbage Tree Loop
- 1248 Balsam Willow Trail
- 1606 Red Clover Ct
- 10316 Lecon Branch Ct
- 2519 Cypress Trace Cir
- 2955 Daybreak Dr
- 10549 Cypress Trail Dr
- 10956 Willow Ridge Loop
- 10729 Satinwood Cir
- 10767 Willow Ridge Loop
- 1368 Crane Crest Way Unit 1B
- 1213 Balsam Willow Trail
- 11706 Heritage Point Dr Unit 115
- 10355 Little Econ St
- 11701 Heritage Estates Ave
- 11804 Meadow Branch Dr Unit 615
- 1310 Stearman Ct Unit 4
- 11291 Moonshine Creek Cir
- 10725 Cypress Trail Dr
- 2203 Canonero Ct
- 420 Moss View Cir
- 10021 Cypress Meadows Ln
- 4110 Andover Cay Blvd
- 10831 Leader Ln
- 100 Fieldstream Blvd N
- 2160 Churchill Downs Cir
- 10025 River Glen Ct
