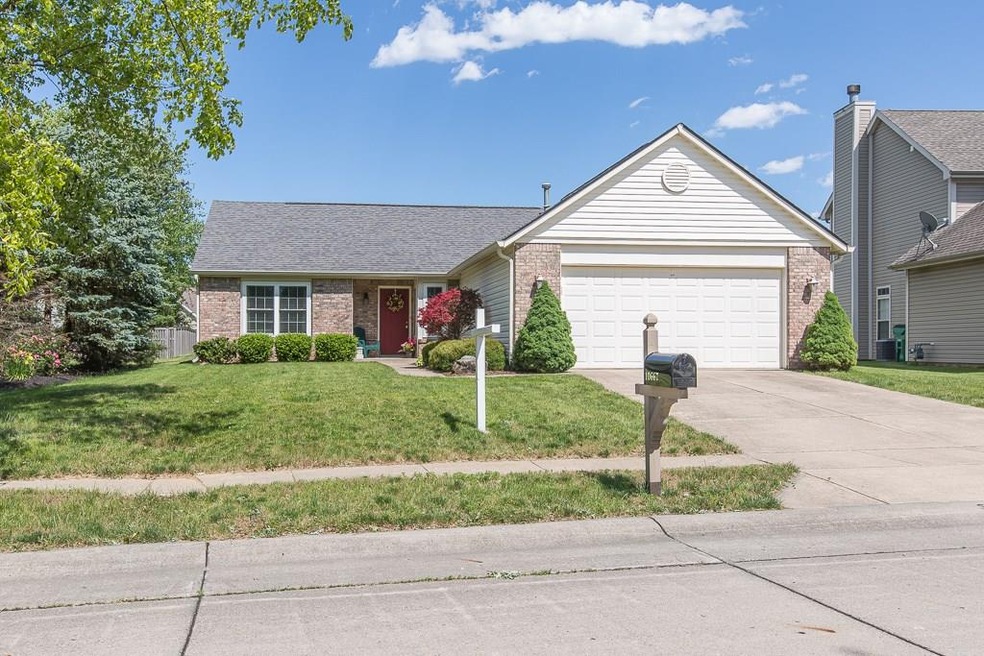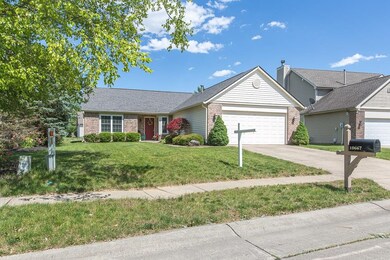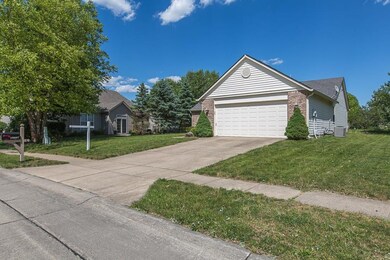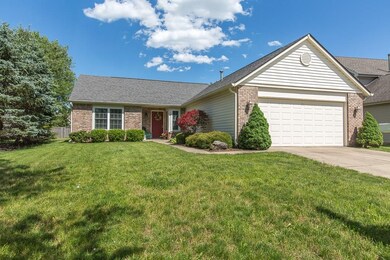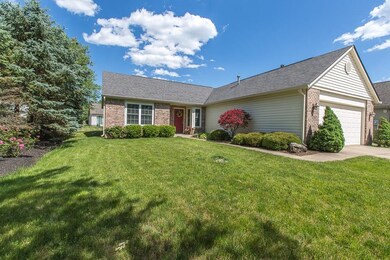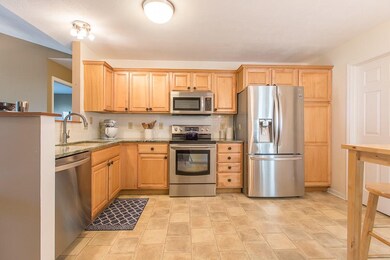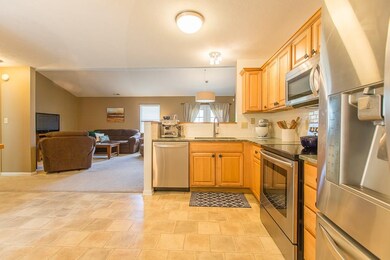
10667 Eric Ct Fishers, IN 46037
Hawthorn Hills NeighborhoodHighlights
- 2 Car Attached Garage
- Patio
- Forced Air Heating System
- Lantern Road Elementary School Rated A
- 1-Story Property
- Family or Dining Combination
About This Home
As of August 2020WELL MAINTAINED ranch in the heart of Fishers on a cul-de-sac! THREE BEDROOM WITH UPDATES GALORE! KITCHEN FEATURES: BEAUTIFUL GRANITE COUNTER TOPS, CRISP WHITE SUB-WAY TILE BACK SPLASH, SS APPLIANCES , UPDATED LIGHT FIXTURES. BOTH BATHS FEATURE GRANITE TOPS/TILE FLOORS and newer carpet! ALL APPLIANCES STAY! CONVENIENTLY LOCATED NEAR I69, SHOPPING & DINING!
Last Agent to Sell the Property
Real Broker, LLC License #RB14039206 Listed on: 06/12/2020

Home Details
Home Type
- Single Family
Est. Annual Taxes
- $856
Year Built
- Built in 1997
Parking
- 2 Car Attached Garage
- Driveway
Home Design
- Slab Foundation
- Vinyl Construction Material
Interior Spaces
- 1,396 Sq Ft Home
- 1-Story Property
- Family or Dining Combination
Bedrooms and Bathrooms
- 3 Bedrooms
- 2 Full Bathrooms
Utilities
- Forced Air Heating System
- Heating System Uses Gas
- Gas Water Heater
Additional Features
- Patio
- 6,525 Sq Ft Lot
Community Details
- Association fees include insurance
- Summerfield Subdivision
- Property managed by Summerfield HOA
Listing and Financial Details
- Assessor Parcel Number 291506009020000006
Ownership History
Purchase Details
Home Financials for this Owner
Home Financials are based on the most recent Mortgage that was taken out on this home.Purchase Details
Home Financials for this Owner
Home Financials are based on the most recent Mortgage that was taken out on this home.Purchase Details
Home Financials for this Owner
Home Financials are based on the most recent Mortgage that was taken out on this home.Purchase Details
Home Financials for this Owner
Home Financials are based on the most recent Mortgage that was taken out on this home.Similar Homes in Fishers, IN
Home Values in the Area
Average Home Value in this Area
Purchase History
| Date | Type | Sale Price | Title Company |
|---|---|---|---|
| Warranty Deed | -- | None Listed On Document | |
| Warranty Deed | -- | Mtc | |
| Warranty Deed | -- | Mtc | |
| Warranty Deed | -- | Best Title Services |
Mortgage History
| Date | Status | Loan Amount | Loan Type |
|---|---|---|---|
| Open | $206,196 | New Conventional | |
| Closed | $206,195 | FHA | |
| Previous Owner | $206,686 | FHA | |
| Previous Owner | $206,195 | FHA | |
| Previous Owner | $206,686 | New Conventional | |
| Previous Owner | $158,175 | New Conventional |
Property History
| Date | Event | Price | Change | Sq Ft Price |
|---|---|---|---|---|
| 08/10/2020 08/10/20 | Sold | $210,500 | +0.2% | $151 / Sq Ft |
| 06/13/2020 06/13/20 | Pending | -- | -- | -- |
| 06/12/2020 06/12/20 | For Sale | $210,000 | +26.1% | $150 / Sq Ft |
| 11/01/2016 11/01/16 | Sold | $166,500 | -1.5% | $119 / Sq Ft |
| 09/23/2016 09/23/16 | Pending | -- | -- | -- |
| 09/14/2016 09/14/16 | For Sale | $169,000 | -- | $121 / Sq Ft |
Tax History Compared to Growth
Tax History
| Year | Tax Paid | Tax Assessment Tax Assessment Total Assessment is a certain percentage of the fair market value that is determined by local assessors to be the total taxable value of land and additions on the property. | Land | Improvement |
|---|---|---|---|---|
| 2024 | $2,482 | $249,700 | $89,000 | $160,700 |
| 2023 | $2,527 | $235,900 | $57,300 | $178,600 |
| 2022 | $2,399 | $215,100 | $57,300 | $157,800 |
| 2021 | $1,956 | $181,100 | $57,300 | $123,800 |
| 2020 | $1,781 | $168,100 | $57,300 | $110,800 |
| 2019 | $1,574 | $153,800 | $38,400 | $115,400 |
| 2018 | $1,464 | $143,700 | $38,400 | $105,300 |
| 2017 | $1,408 | $140,800 | $38,400 | $102,400 |
| 2016 | $1,325 | $135,800 | $38,400 | $97,400 |
| 2014 | $796 | $128,000 | $38,400 | $89,600 |
| 2013 | $796 | $123,700 | $38,400 | $85,300 |
Agents Affiliated with this Home
-
Stephanie Cook

Seller's Agent in 2020
Stephanie Cook
Real Broker, LLC
(317) 652-3136
10 in this area
158 Total Sales
-
Kelly Dather

Seller Co-Listing Agent in 2020
Kelly Dather
Keller Williams Indy Metro NE
(317) 496-9308
36 in this area
474 Total Sales
-
Wendy Gillespie

Buyer's Agent in 2020
Wendy Gillespie
F.C. Tucker Company
(317) 698-0229
1 in this area
97 Total Sales
-
Mary Beth Edwards
M
Seller's Agent in 2016
Mary Beth Edwards
Keller Williams Indy Metro NE
(317) 439-5299
1 in this area
8 Total Sales
Map
Source: MIBOR Broker Listing Cooperative®
MLS Number: MBR21717106
APN: 29-15-06-009-020.000-006
- 9148 Oak Knoll Ln
- 10700 Alyssa Way
- 9158 Oak Knoll Ln
- 8988 Max Ct
- 10880 Washington Bay Dr
- 10474 Muir Ln Unit A
- 10381 Beaver Ridge Dr
- 9233 Muir Ln
- 9744 Overcrest Dr
- 10860 Pine Bluff Dr
- 9831 Deering St
- 11359 Cumberland Rd
- 11436 Mossy Ct Unit 101
- 11438 Stones Ct Unit 103
- 11438 Stones Ct Unit 101
- 11474 Clay Ct Unit 102
- 9005 Glass Chimney Ln
- 11508 Ivy Ln Unit 102
- 11475 Clay Ct Unit 103
- 8913 Glass Chimney Ln
