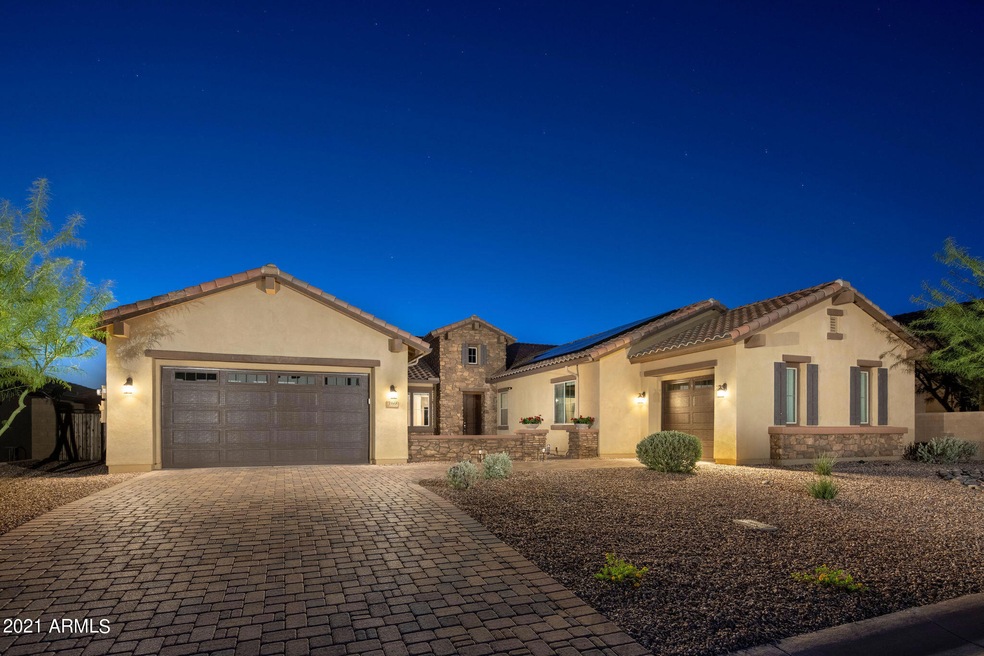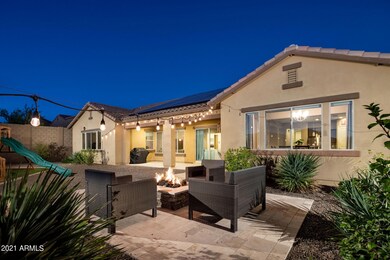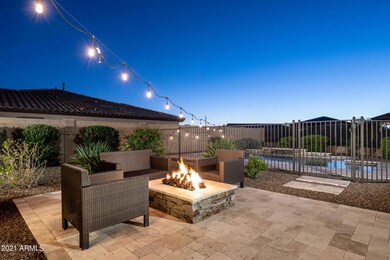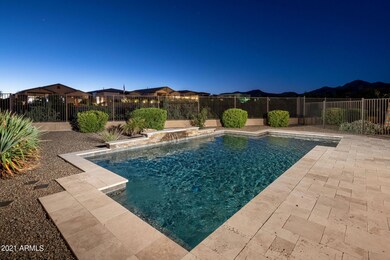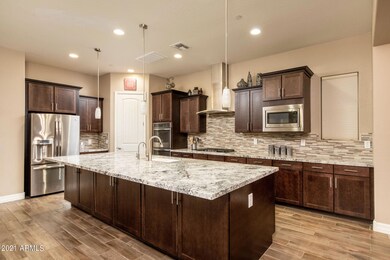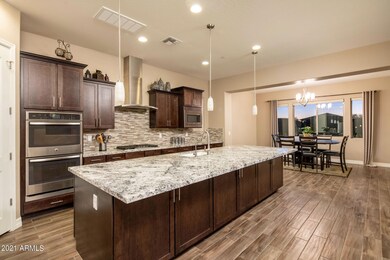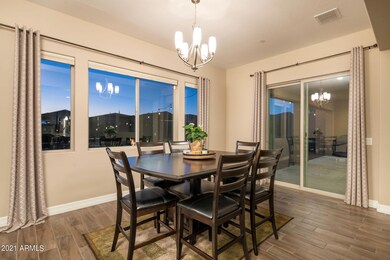
10668 N 125th Place Scottsdale, AZ 85259
Shea Corridor NeighborhoodEstimated Value: $1,278,000 - $1,823,000
Highlights
- Play Pool
- Solar Power System
- 0.58 Acre Lot
- Anasazi Elementary School Rated A
- City Lights View
- Contemporary Architecture
About This Home
As of August 2022Enjoy Arizona living at its finest with indoor outdoor living spaces to take in sunset and mountain views and professionally landscaped backyard with pool, fire pit, travertine pavers, turf and children's playground. Open floor plan with light and bright gourmet kitchen and coffee or wine bar off dining room and walk in pantry. Owner's suite with spa like bath and soaking tub. 3 guests bedrooms with en-suite baths, teen room/playroom and a separate office/fitness/hobby room. Large laundry room with sink and built in cabinets. 3 car garage with EV Charger. owned solar panels, new HVAC Units, and home automation (thermostats, lighting controls and garage openers). Close proximity to public and private schools, hiking trails and shopping. See Document tab for floor plan and features.
Last Agent to Sell the Property
Russ Lyon Sotheby's International Realty License #BR526367000 Listed on: 10/13/2021

Home Details
Home Type
- Single Family
Est. Annual Taxes
- $4,514
Year Built
- Built in 2016
Lot Details
- 0.58 Acre Lot
- Cul-De-Sac
- Desert faces the front and back of the property
- Wrought Iron Fence
- Block Wall Fence
- Artificial Turf
- Front and Back Yard Sprinklers
- Sprinklers on Timer
HOA Fees
- $104 Monthly HOA Fees
Parking
- 3 Car Garage
- Garage Door Opener
Property Views
- City Lights
- Mountain
Home Design
- Contemporary Architecture
- Wood Frame Construction
- Tile Roof
- Stucco
Interior Spaces
- 4,020 Sq Ft Home
- 1-Story Property
- Ceiling height of 9 feet or more
- Ceiling Fan
- Fireplace
- Double Pane Windows
- Low Emissivity Windows
- Washer and Dryer Hookup
Kitchen
- Eat-In Kitchen
- Breakfast Bar
- Gas Cooktop
- Built-In Microwave
- Kitchen Island
- Granite Countertops
Flooring
- Carpet
- Tile
Bedrooms and Bathrooms
- 4 Bedrooms
- Primary Bathroom is a Full Bathroom
- 4.5 Bathrooms
- Dual Vanity Sinks in Primary Bathroom
- Hydromassage or Jetted Bathtub
- Bathtub With Separate Shower Stall
Home Security
- Security System Owned
- Fire Sprinkler System
Pool
- Play Pool
- Fence Around Pool
- Solar Pool Equipment
- Pool Pump
Outdoor Features
- Covered patio or porch
- Fire Pit
- Playground
Schools
- Anasazi Elementary School
- Mountainside Middle School
- Desert Mountain High School
Utilities
- Refrigerated Cooling System
- Zoned Heating
- Heating System Uses Natural Gas
- High Speed Internet
- Cable TV Available
Additional Features
- No Interior Steps
- Solar Power System
Community Details
- Association fees include ground maintenance
- Trestle Association, Phone Number (480) 422-0888
- Built by K HOVNANIAN
- Sunrise Trail Subdivision
Listing and Financial Details
- Tax Lot 31
- Assessor Parcel Number 217-29-903
Ownership History
Purchase Details
Home Financials for this Owner
Home Financials are based on the most recent Mortgage that was taken out on this home.Purchase Details
Home Financials for this Owner
Home Financials are based on the most recent Mortgage that was taken out on this home.Purchase Details
Similar Homes in Scottsdale, AZ
Home Values in the Area
Average Home Value in this Area
Purchase History
| Date | Buyer | Sale Price | Title Company |
|---|---|---|---|
| Stanford Christopher T | $1,300,000 | Chicago Title | |
| Pathan Kashif | $801,464 | New Land Title Agency | |
| K Hovnanian At Sunrise Trail Ii Llc | $559,000 | New Land Title Agency Llc |
Mortgage History
| Date | Status | Borrower | Loan Amount |
|---|---|---|---|
| Open | Stanford Christopher T | $900,000 | |
| Previous Owner | Pathan Kashif | $354,550 | |
| Previous Owner | Pathan Kashif | $548,250 | |
| Previous Owner | Pathan Kashif | $234,000 | |
| Previous Owner | Pathan Kashif | $80,000 | |
| Previous Owner | Pathan Kashif | $641,171 |
Property History
| Date | Event | Price | Change | Sq Ft Price |
|---|---|---|---|---|
| 08/19/2022 08/19/22 | Sold | $1,300,000 | -13.0% | $323 / Sq Ft |
| 07/29/2022 07/29/22 | Pending | -- | -- | -- |
| 05/23/2022 05/23/22 | Price Changed | $1,495,000 | -3.5% | $372 / Sq Ft |
| 05/12/2022 05/12/22 | Price Changed | $1,550,000 | -4.6% | $386 / Sq Ft |
| 04/07/2022 04/07/22 | Price Changed | $1,625,000 | -4.1% | $404 / Sq Ft |
| 02/27/2022 02/27/22 | Price Changed | $1,695,000 | -5.3% | $422 / Sq Ft |
| 10/13/2021 10/13/21 | For Sale | $1,790,000 | -- | $445 / Sq Ft |
Tax History Compared to Growth
Tax History
| Year | Tax Paid | Tax Assessment Tax Assessment Total Assessment is a certain percentage of the fair market value that is determined by local assessors to be the total taxable value of land and additions on the property. | Land | Improvement |
|---|---|---|---|---|
| 2025 | $4,533 | $75,861 | -- | -- |
| 2024 | $4,473 | $72,248 | -- | -- |
| 2023 | $4,473 | $114,980 | $22,990 | $91,990 |
| 2022 | $4,213 | $103,650 | $20,730 | $82,920 |
| 2021 | $4,514 | $92,060 | $18,410 | $73,650 |
| 2020 | $4,469 | $85,130 | $17,020 | $68,110 |
| 2019 | $4,292 | $83,550 | $16,710 | $66,840 |
| 2018 | $4,137 | $74,060 | $14,810 | $59,250 |
| 2017 | $3,937 | $67,560 | $13,510 | $54,050 |
| 2016 | $860 | $1 | $1 | $0 |
Agents Affiliated with this Home
-
Brian Miller

Seller's Agent in 2022
Brian Miller
Russ Lyon Sotheby's International Realty
(480) 200-9974
2 in this area
54 Total Sales
-
Tracey Gray

Buyer's Agent in 2022
Tracey Gray
Russ Lyon Sotheby's International Realty
(602) 980-2243
3 in this area
47 Total Sales
Map
Source: Arizona Regional Multiple Listing Service (ARMLS)
MLS Number: 6306576
APN: 217-29-903
- 10713 N 124th Place
- xx E Shea Blvd Unit 1
- 12595 E Cochise Dr Unit 2
- 12245 E Clinton St
- 12348 E Shangri la Rd Unit 9
- 10239 N 125th St
- 10301 N 128th St
- 12892 E Sahuaro Dr
- 12525 E Lupine Ave
- 12313 E Gold Dust Ave
- 12935 E Mercer Ln
- 12853 E Yucca St
- 12605 E Kalil Dr
- 12955 E Sahuaro Dr
- 12980 E Cochise Rd
- 12055 E Clinton St
- 12524 E Saddlehorn Trail
- 12267 E Kalil Dr
- 10575 N 130th St Unit 1
- 10569 N 131st St
- 10668 N 125th Place
- 10620 N 125th Place
- 10716 N 125th Place
- 10764 N 125th Place
- 10752 N 126th St
- 10683 N 125th St
- 10711 N 125th St
- 10655 N 125th St
- 10739 N 125th St
- 10627 N 125th St
- 10767 N 125th St
- 10708 N 126th St
- 10774 N 126th St
- 10730 N 126th St
- 12477 E Becker Ln
- 12543 E Mercer Ln
- 10830 N 125th Place
- 10690 N 125th St
- 10662 N 125th St
- 10634 N 125th St
