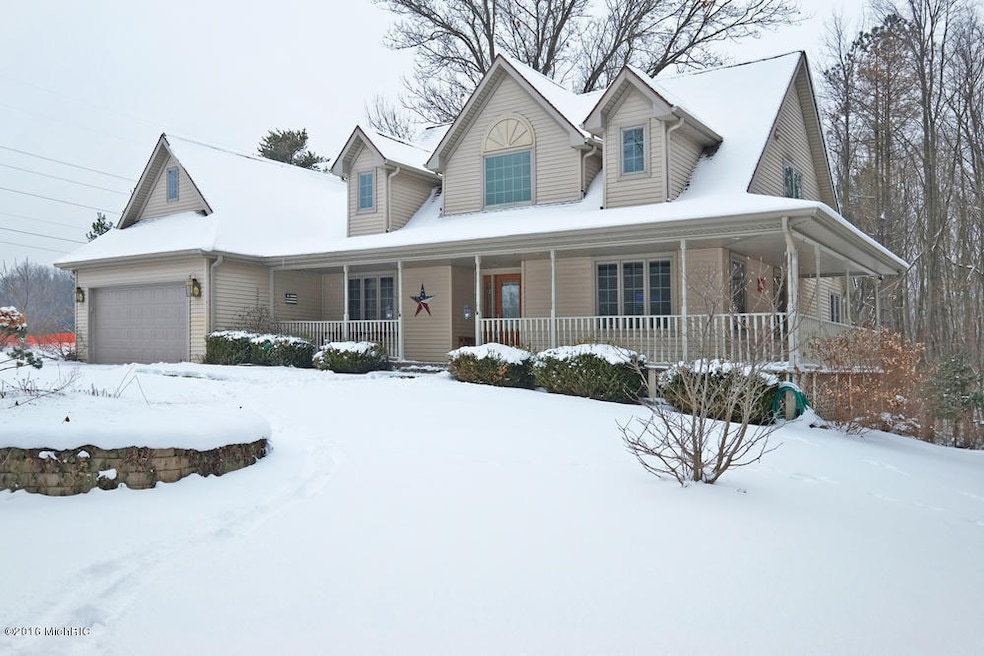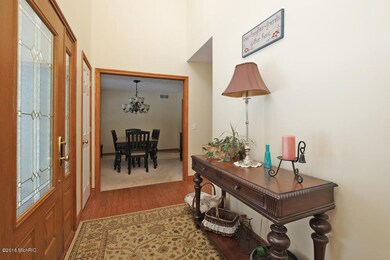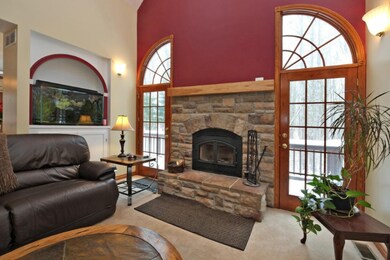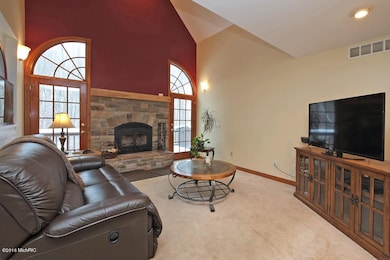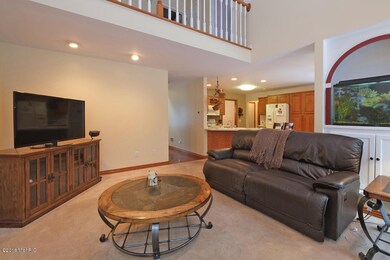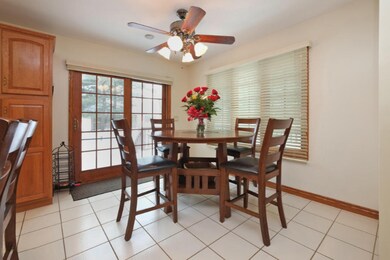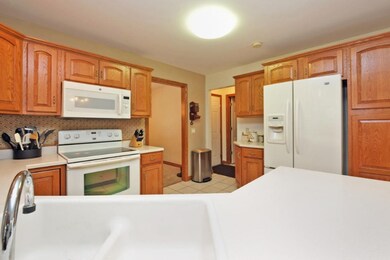
10668 S Ave W Mattawan, MI 49071
Estimated Value: $426,795 - $596,000
Highlights
- 2.9 Acre Lot
- Deck
- Recreation Room
- Mattawan Later Elementary School Rated A-
- Wood Burning Stove
- Traditional Architecture
About This Home
As of April 2016This Private Country setting is just minutes from Mattawan and Texas Corners. As you drive up the long private drive you will pass the 32x32 large heated second garage for all your storage needs. Now for the home, you will enjoy the large front porch or the deck on the back of the home for your enjoyment of watching nature, The home features a great rm w/vaulted ceiling & wood burning fireplace.The open kitchen has ceramic tile flooring and pantry. Main floor master suite has double doors for easy access plus a walk in closet,and master bath comes with a Jacuzzi tub. The upstairs offers two large bedrooms with dormer windows.Plus a family bath. The lower level offers added entertainment area and a area that could be office space or exercise room. RSVD,Hot Tub Washer,Dryer,Firewood,mirror. Seller has also planted pear and apple trees towards the northwest section of the property.
Home Details
Home Type
- Single Family
Est. Annual Taxes
- $1,759
Year Built
- Built in 1997
Lot Details
- 2.9 Acre Lot
- Lot Dimensions are 196 x 658
- Shrub
- Terraced Lot
- Garden
Parking
- 4 Car Garage
- Garage Door Opener
Home Design
- Traditional Architecture
- Composition Roof
- Vinyl Siding
Interior Spaces
- 2-Story Property
- Built-In Desk
- Ceiling Fan
- Wood Burning Stove
- Wood Burning Fireplace
- Low Emissivity Windows
- Insulated Windows
- Mud Room
- Living Room with Fireplace
- Dining Area
- Recreation Room
- Ceramic Tile Flooring
- Laundry on main level
Kitchen
- Breakfast Area or Nook
- Eat-In Kitchen
- Stove
- Range
- Microwave
- Dishwasher
- Snack Bar or Counter
Bedrooms and Bathrooms
- 4 Bedrooms | 1 Main Level Bedroom
- Whirlpool Bathtub
Basement
- Basement Fills Entire Space Under The House
- 1 Bedroom in Basement
- Natural lighting in basement
Accessible Home Design
- Accessible Bedroom
- Rocker Light Switch
- Doors are 36 inches wide or more
Outdoor Features
- Deck
- Pole Barn
- Porch
Utilities
- Forced Air Heating and Cooling System
- Heating System Uses Propane
- Well
- Propane Water Heater
- Water Softener is Owned
- Septic System
- Cable TV Available
Ownership History
Purchase Details
Home Financials for this Owner
Home Financials are based on the most recent Mortgage that was taken out on this home.Purchase Details
Home Financials for this Owner
Home Financials are based on the most recent Mortgage that was taken out on this home.Purchase Details
Home Financials for this Owner
Home Financials are based on the most recent Mortgage that was taken out on this home.Purchase Details
Home Financials for this Owner
Home Financials are based on the most recent Mortgage that was taken out on this home.Similar Homes in Mattawan, MI
Home Values in the Area
Average Home Value in this Area
Purchase History
| Date | Buyer | Sale Price | Title Company |
|---|---|---|---|
| Roosa Scott T | $284,900 | Chicago Title Company | |
| Doxtater Thomas Edward | -- | None Available | |
| Doxtater Thomas E | $220,000 | Attorneys Title | |
| Smith Donald Dean | $306,500 | Chicago Title |
Mortgage History
| Date | Status | Borrower | Loan Amount |
|---|---|---|---|
| Open | Roosa Scott T | $224,900 | |
| Previous Owner | Doxtater Thomas E | $220,000 | |
| Previous Owner | Smith Donald Dean | $289,110 | |
| Previous Owner | Smith Donald D | $277,647 | |
| Previous Owner | Smith Donald Dean | $279,298 | |
| Previous Owner | Todd Kenneth | $203,125 | |
| Previous Owner | Todd Kenneth E | $40,000 | |
| Previous Owner | Todd Kenneth E | $153,000 |
Property History
| Date | Event | Price | Change | Sq Ft Price |
|---|---|---|---|---|
| 04/15/2016 04/15/16 | Sold | $284,900 | 0.0% | $87 / Sq Ft |
| 03/04/2016 03/04/16 | Pending | -- | -- | -- |
| 02/29/2016 02/29/16 | For Sale | $284,900 | -- | $87 / Sq Ft |
Tax History Compared to Growth
Tax History
| Year | Tax Paid | Tax Assessment Tax Assessment Total Assessment is a certain percentage of the fair market value that is determined by local assessors to be the total taxable value of land and additions on the property. | Land | Improvement |
|---|---|---|---|---|
| 2024 | $1,759 | $202,500 | $0 | $0 |
| 2023 | $1,677 | $182,900 | $0 | $0 |
| 2022 | $5,031 | $163,600 | $0 | $0 |
| 2021 | $4,888 | $154,400 | $0 | $0 |
| 2020 | $4,732 | $155,700 | $0 | $0 |
| 2019 | $4,307 | $147,900 | $0 | $0 |
| 2018 | $2,936 | $136,100 | $0 | $0 |
| 2017 | -- | $138,100 | $0 | $0 |
| 2016 | -- | $0 | $0 | $0 |
| 2015 | -- | $137,800 | $19,900 | $117,900 |
| 2014 | -- | $137,800 | $0 | $0 |
Agents Affiliated with this Home
-
Steve Zientek

Seller's Agent in 2016
Steve Zientek
eXp Realty LLC
(269) 352-2931
3 in this area
62 Total Sales
-
G
Seller Co-Listing Agent in 2016
Gayle Zientek
Network Team Homes Realty
-
Jennie Kranick

Buyer's Agent in 2016
Jennie Kranick
Chuck Jaqua, REALTOR
(269) 323-0694
25 in this area
161 Total Sales
Map
Source: Southwestern Michigan Association of REALTORS®
MLS Number: 16006123
APN: 09-30-376-011
- 69434 22nd St
- 2nd South St
- 10737 Paw Lake Dr
- 23174 72nd Ave
- 58693 Blue Stem Cir
- 58481 Blue Stem Cir
- 24843 County Road 358
- 74066 Ridgeway
- 74032 Ridgeway
- 74016 Ridgeway
- 74021 Ridgeway
- 74777 Ridgeway Dr
- 8774 W R Ave
- 23312 60th Ave
- 23116 Cr 354
- 60598 County Road 652
- 75800 Frosty Dr
- 23174 County Road 354
- 66464 26th St
- 8586 Brighten Trail
- 10668 S Ave W
- 10668 S Ave
- 10634 S Ave
- 10560 S Ave
- 10538 S Ave
- 10671 S Ave
- 10803 S Ave
- 10803 S Ave
- 10553 S Ave
- 10494 S Ave
- 10591 S Ave
- 9800 Paw Paw Lake Dr
- 9800 Paw Paw Lake Dr
- 10450 S Ave
- 9824 Paw Paw Lake Dr
- 0 W S Ave Unit 10057721
- 9776 Paw Paw Lake Dr
- 10021 S van Kal St
- 10021 S Vankal St
- 9964 Paw Lake Dr
