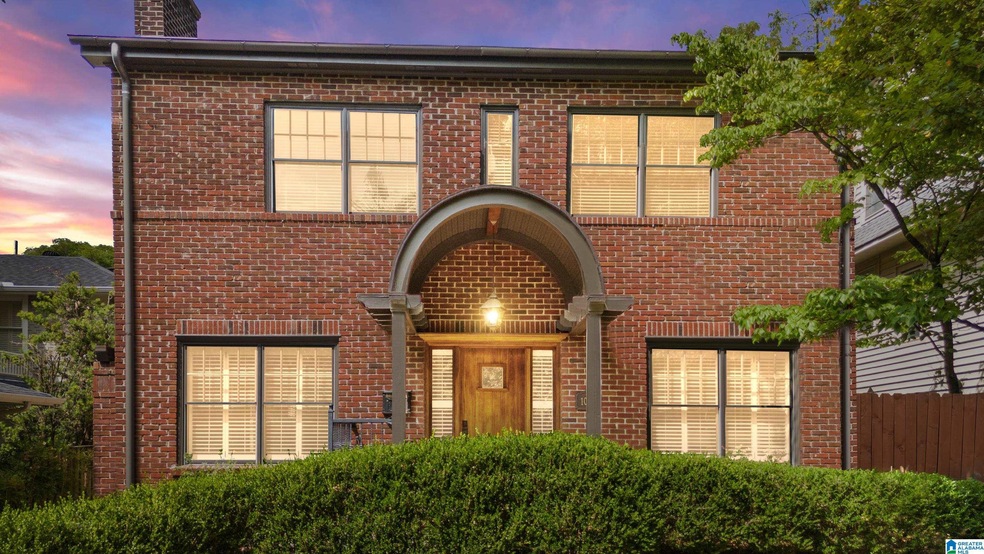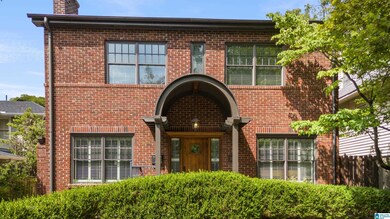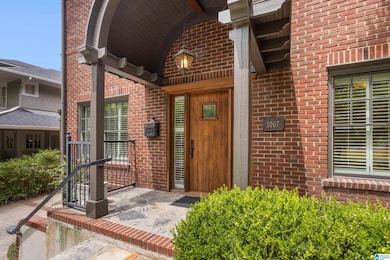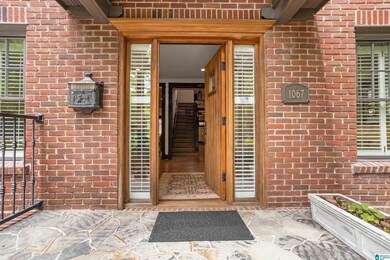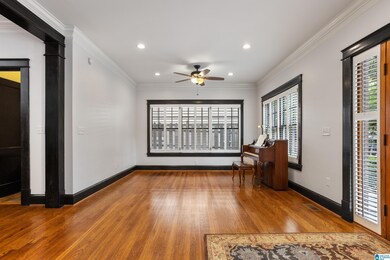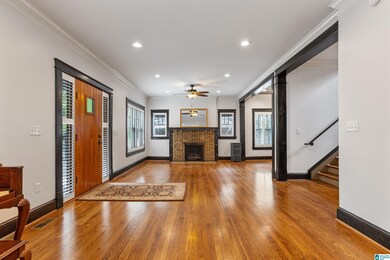
1067 31st St S Birmingham, AL 35205
Highland Park NeighborhoodHighlights
- Fireplace in Bedroom
- Wood Flooring
- Attic
- Deck
- Main Floor Primary Bedroom
- 2-minute walk to William J. Rushton Sr. Park
About This Home
As of July 2024Welcome to this beautifully designed historic brick home located in Highland Park of Birmingham! Built in 1925, the home is abounding in character and charm while offering all the modern conveniences. From your private driveway & just a few steps up, a stunning custom-built bent cypress wood portico welcomes you into the spacious living & dining areas. Note the original hardwoods! Gorgeous mouldings! The open floor plan is perfect for entertaining! The additions include a kitchen with granite countertops and stainless appliances along with plenty of storage. New Primary Ensuite is on the main level & flows into a spa-like bath retreat with soaking tub and separate shower. There are 3 more bedrooms upstairs with another full bath. There is also an office area which leads to the outdoor roof-top entertainment space! A 2-car detached garage can be found at the rear. Pella doors & windows, NEW ROOF MAY 2024, Tankless gas water heater. So Much More! Please see Document section!
Home Details
Home Type
- Single Family
Est. Annual Taxes
- $3,643
Year Built
- Built in 1925
Lot Details
- 6,098 Sq Ft Lot
- Fenced Yard
- Sprinkler System
Parking
- 2 Car Detached Garage
- Rear-Facing Garage
- Driveway
- On-Street Parking
Home Design
- Four Sided Brick Exterior Elevation
Interior Spaces
- 2-Story Property
- Crown Molding
- Smooth Ceilings
- Ceiling Fan
- Recessed Lighting
- Wood Burning Fireplace
- Brick Fireplace
- Gas Fireplace
- Double Pane Windows
- Window Treatments
- French Doors
- Living Room with Fireplace
- 2 Fireplaces
- Dining Room
- Home Office
- Unfinished Basement
- Partial Basement
- Pull Down Stairs to Attic
Kitchen
- Breakfast Bar
- Convection Oven
- Electric Oven
- Gas Cooktop
- Built-In Microwave
- Dishwasher
- Stainless Steel Appliances
- Stone Countertops
- Disposal
Flooring
- Wood
- Tile
Bedrooms and Bathrooms
- 4 Bedrooms
- Primary Bedroom on Main
- Fireplace in Bedroom
- Split Vanities
- Garden Bath
- Separate Shower
- Linen Closet In Bathroom
Laundry
- Laundry Room
- Laundry on main level
- Washer and Electric Dryer Hookup
Outdoor Features
- Deck
- Covered patio or porch
Schools
- Avondale Elementary School
- Putnam Middle School
- Carver High School
Utilities
- Forced Air Heating and Cooling System
- Mini Split Air Conditioners
- Heating System Uses Gas
- Gas Water Heater
Community Details
- Park
Listing and Financial Details
- Visit Down Payment Resource Website
- Assessor Parcel Number 23-00-31-4-014-017.000
Ownership History
Purchase Details
Home Financials for this Owner
Home Financials are based on the most recent Mortgage that was taken out on this home.Purchase Details
Purchase Details
Purchase Details
Similar Homes in Birmingham, AL
Home Values in the Area
Average Home Value in this Area
Purchase History
| Date | Type | Sale Price | Title Company |
|---|---|---|---|
| Warranty Deed | $765,000 | None Listed On Document | |
| Warranty Deed | -- | -- | |
| Special Warranty Deed | -- | None Available | |
| Quit Claim Deed | -- | -- |
Mortgage History
| Date | Status | Loan Amount | Loan Type |
|---|---|---|---|
| Previous Owner | $251,675 | Stand Alone Refi Refinance Of Original Loan |
Property History
| Date | Event | Price | Change | Sq Ft Price |
|---|---|---|---|---|
| 07/22/2024 07/22/24 | Sold | $782,213 | +4.6% | $305 / Sq Ft |
| 06/21/2024 06/21/24 | For Sale | $748,000 | -- | $291 / Sq Ft |
Tax History Compared to Growth
Tax History
| Year | Tax Paid | Tax Assessment Tax Assessment Total Assessment is a certain percentage of the fair market value that is determined by local assessors to be the total taxable value of land and additions on the property. | Land | Improvement |
|---|---|---|---|---|
| 2024 | $3,381 | $51,920 | -- | -- |
| 2022 | $3,642 | $55,870 | $23,500 | $32,370 |
| 2021 | $3,415 | $52,430 | $23,500 | $28,930 |
| 2020 | $2,860 | $44,010 | $23,500 | $20,510 |
| 2019 | $2,860 | $44,020 | $0 | $0 |
| 2018 | $2,429 | $39,920 | $0 | $0 |
| 2017 | $2,464 | $38,020 | $0 | $0 |
| 2016 | $2,331 | $33,140 | $0 | $0 |
| 2015 | $2,331 | $35,040 | $0 | $0 |
| 2014 | $2,199 | $72,700 | $0 | $0 |
| 2013 | $2,199 | $72,700 | $0 | $0 |
Agents Affiliated with this Home
-
Amy Pewitt

Seller's Agent in 2024
Amy Pewitt
Flat Fee Real Estate Birmingha
(205) 222-7109
1 in this area
119 Total Sales
-
Catherine Longenecker

Seller Co-Listing Agent in 2024
Catherine Longenecker
Flat Fee Real Estate Birmingha
(205) 587-0313
1 in this area
19 Total Sales
-
Joey Brown

Buyer's Agent in 2024
Joey Brown
ARC Realty - Hoover
(205) 305-6982
3 in this area
77 Total Sales
Map
Source: Greater Alabama MLS
MLS Number: 21389169
APN: 23-00-31-4-014-017.000
- 1045 32nd St S
- 2990 Rhodes Cir S Unit 122
- 1202 34th St S Unit 3
- 1209 29th St S Unit 4
- 1003 28th Place S
- 1027 28th Place S
- 3008 13th Ave S Unit 3
- 1025 28th Place S
- 2825 Highland Ave S Unit 1
- 2809 Highland Ave S Unit 5
- 1305 31st St S Unit 202
- 2801 10th Ave S
- 3013 13th Ave S
- 1329 31st St S Unit C
- 1325 31st St S Unit D
- 2731 Highland Ave S
- 2809 13th Ave S Unit B2
- 2809 13th Ave S Unit F3
- 2716 Hanover Cir S Unit 100
- 2727 Highland Ave S Unit 116
