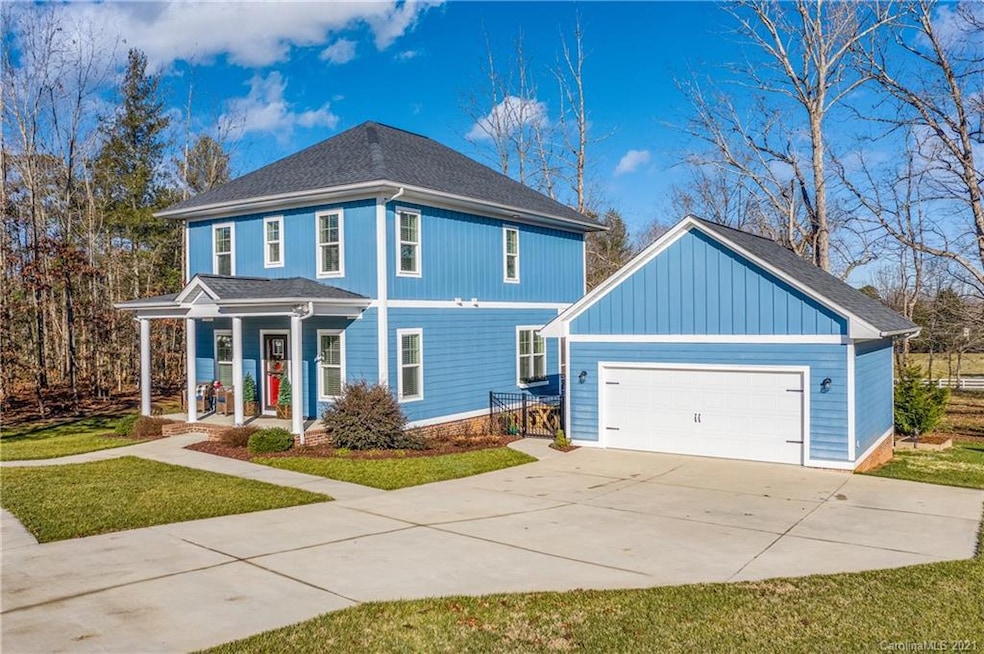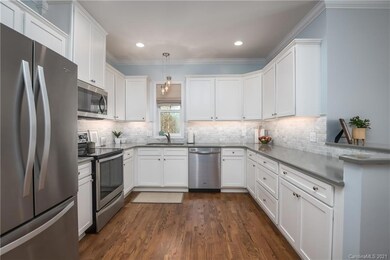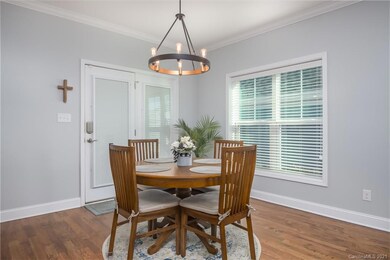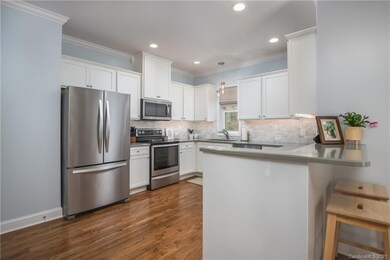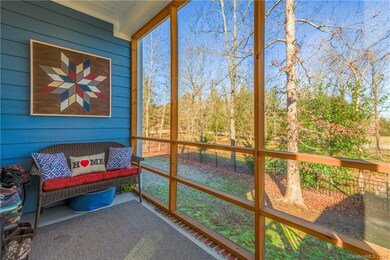
1067 33rd Avenue Loop NE Hickory, NC 28601
Highlights
- Open Floorplan
- Deck
- No HOA
- Clyde Campbell Elementary School Rated A-
- Wood Flooring
- Screened Porch
About This Home
As of February 2021This beautiful home feels BRAND NEW! Featuring an open floor plan, 3BR/2.5BA, screened in porch and a fully fenced backyard, it is located in the heart of Hickory! Beautiful front porch leads into spacious open floor plan living room and dining area. Kitchen is amazing! Spacious with bar seating, beautiful countertops, white cabinetry, tile backsplash and stainless appliances. Large half bath downstairs along with two storage closets/coat rooms. Upstairs features a spacious master bedroom with a walk in closet and master bathroom. Two more bedrooms upstairs along with another full bath & convenient linen closet. Outdoor living is amazing! Screened in porch off the living area that opens onto composite deck entertaining area and overlooks a wonderful backyard with aluminum fencing! Detached two car garage offers ample storage. This home has it ALL! Don't miss your chance at an immaculate low maintenance, private Energy Star Certified home!
Last Agent to Sell the Property
Jay Brown, Realtors Brokerage Email: jay@jaybrownrealtors.com License #272709
Last Buyer's Agent
Brent Heaberlin
ERA Live Moore License #324911

Home Details
Home Type
- Single Family
Est. Annual Taxes
- $2,616
Year Built
- Built in 2016
Lot Details
- 0.3 Acre Lot
- Fenced
- Property is zoned r-20
Parking
- 2 Car Detached Garage
Home Design
- Hardboard
Interior Spaces
- 2-Story Property
- Open Floorplan
- Ceiling Fan
- Screened Porch
- Crawl Space
Kitchen
- Breakfast Bar
- Electric Range
- Microwave
- Dishwasher
Flooring
- Wood
- Tile
Bedrooms and Bathrooms
- 3 Bedrooms
- Walk-In Closet
Outdoor Features
- Deck
Schools
- Clyde Campbell Elementary School
- Arndt Middle School
- St. Stephens High School
Utilities
- Central Air
- Electric Water Heater
- Cable TV Available
Community Details
- No Home Owners Association
- Northstone Subdivision
Listing and Financial Details
- Assessor Parcel Number 371410452342
Ownership History
Purchase Details
Home Financials for this Owner
Home Financials are based on the most recent Mortgage that was taken out on this home.Purchase Details
Purchase Details
Home Financials for this Owner
Home Financials are based on the most recent Mortgage that was taken out on this home.Map
Similar Homes in the area
Home Values in the Area
Average Home Value in this Area
Purchase History
| Date | Type | Sale Price | Title Company |
|---|---|---|---|
| Warranty Deed | $268,000 | None Available | |
| Quit Claim Deed | -- | None Available | |
| Warranty Deed | $185,500 | None Available |
Mortgage History
| Date | Status | Loan Amount | Loan Type |
|---|---|---|---|
| Open | $259,960 | New Conventional | |
| Previous Owner | $187,150 | Adjustable Rate Mortgage/ARM |
Property History
| Date | Event | Price | Change | Sq Ft Price |
|---|---|---|---|---|
| 05/23/2025 05/23/25 | For Sale | $415,000 | +54.9% | $242 / Sq Ft |
| 02/18/2021 02/18/21 | Sold | $268,000 | +3.5% | $167 / Sq Ft |
| 01/18/2021 01/18/21 | Pending | -- | -- | -- |
| 01/15/2021 01/15/21 | For Sale | $259,000 | +39.9% | $162 / Sq Ft |
| 08/16/2017 08/16/17 | Sold | $185,155 | +2.9% | $118 / Sq Ft |
| 02/13/2017 02/13/17 | Pending | -- | -- | -- |
| 09/23/2015 09/23/15 | For Sale | $180,000 | -- | $114 / Sq Ft |
Tax History
| Year | Tax Paid | Tax Assessment Tax Assessment Total Assessment is a certain percentage of the fair market value that is determined by local assessors to be the total taxable value of land and additions on the property. | Land | Improvement |
|---|---|---|---|---|
| 2024 | $2,616 | $306,500 | $10,500 | $296,000 |
| 2023 | $2,616 | $306,500 | $10,500 | $296,000 |
| 2022 | $2,174 | $180,800 | $10,500 | $170,300 |
| 2021 | $2,124 | $176,600 | $10,500 | $166,100 |
| 2020 | $2,053 | $176,600 | $0 | $0 |
| 2019 | $2,053 | $176,600 | $0 | $0 |
| 2018 | $1,957 | $171,400 | $10,400 | $161,000 |
| 2017 | $0 | $0 | $0 | $0 |
| 2016 | $412 | $0 | $0 | $0 |
| 2015 | $412 | $9,800 | $9,800 | $0 |
| 2014 | $412 | $40,000 | $40,000 | $0 |
Source: Canopy MLS (Canopy Realtor® Association)
MLS Number: 3698710
APN: 3714104523420000
- 3022 8th Street Ct NE
- 586 30th Avenue Cir NE
- 3660 9th Street Dr NE
- 3670 9th Street Dr NE Unit 96
- 538 30th Avenue Cir NE
- 574 30th Avenue Cir NE
- 811 Wynnshire Dr Unit A
- 824 Wynnshire Dr Unit D
- 829 Wynnshire Dr Unit 57
- 3815 10th St NE
- 831 Wynnshire Dr Unit 60
- 833 Wynnshire Dr Unit 56
- 833 Wynnshire Dr Unit 55
- 210 35th Ave NE
- 835 Wynnshire Dr Unit 53
- 720 9th Ave NW
- 3617 12th Street Dr NE
- 1353 33rd Avenue Dr NE
- 3755 11th St NE
- 121 33rd Ave NE
