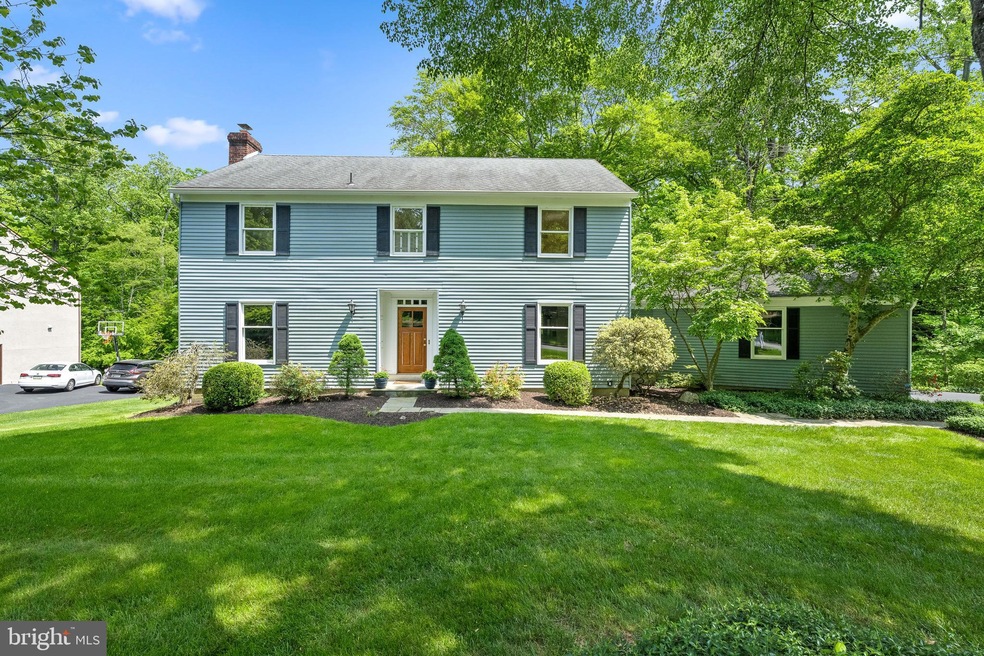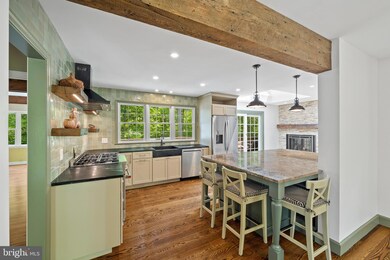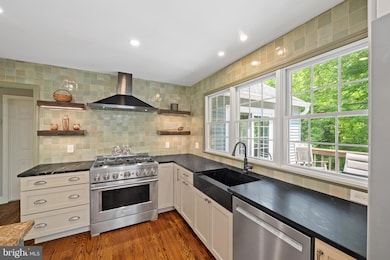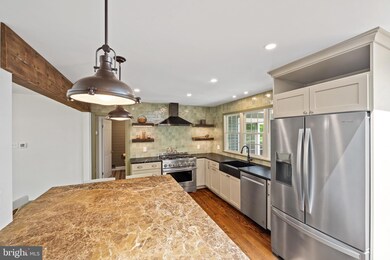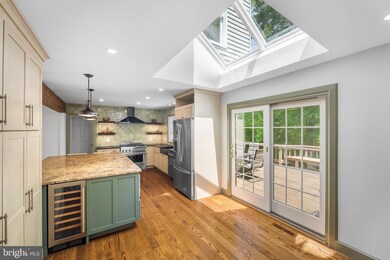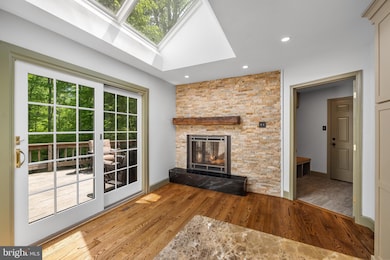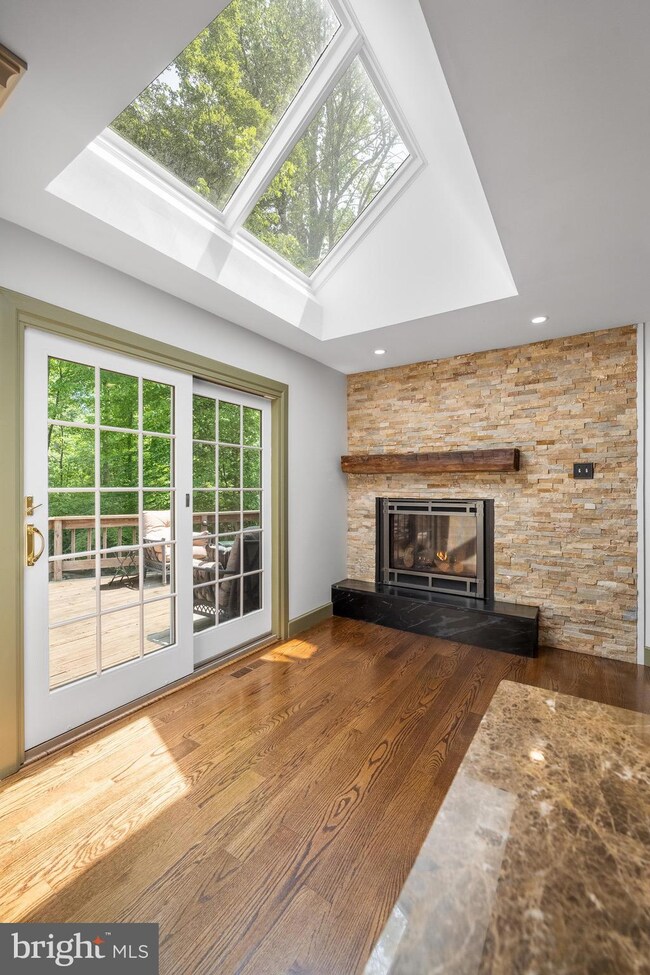
1067 Beaumont Rd Berwyn, PA 19312
Highlights
- View of Trees or Woods
- Colonial Architecture
- Mud Room
- Beaumont Elementary School Rated A+
- 1 Fireplace
- No HOA
About This Home
As of June 2023Welcome Home! This newly renovated classic 4 Bedroom 2.5 bath Colonial in the award-winning T/E school district is the one you’ve been waiting for. Especially with its beautiful new kitchen and a generous island and gas fireplace! Upon entering, you notice some of the new details- a custom wood front door, updated light fixtures, new hardwood floors, and an exposed bean to allow for an open flow from the dining room to the kitchen. The bright living room boasts a wood burning fireplace and built-in bookshelves. The adjacent sun filled family room has views to the private wooded backyard and doors to the expansive deck allowing a circular entertaining flow to the kitchen. With new cabinets, a large island with seating and storage, stainless steel appliances, a soapstone farm sink, beautiful granite countertops all make the kitchen a chefs dream. Additional renovations include an eat-in area with a skylight and a stone gas fireplace, a mudroom with custom built-ins directly off the attached garage. The fully renovated powder room with all new fixtures, shiplap and tile make this first floor ideal. The second floor features the Main Bedroom and ensuite bath with a large walk-in closet. Three additional bedrooms and a hall bathroom with a tub complete this level. There is a full, unfinished, walk-out basement with a laundry area that awaits your custom needs. Conveniently located close to schools, shopping in Newtown Square, Paoli, Devon, Berwyn and easy access to the R-5 and major arteries. This wonderful home is a must see!
Last Agent to Sell the Property
BHHS Fox & Roach-Rosemont License #RS342765 Listed on: 05/17/2023

Home Details
Home Type
- Single Family
Est. Annual Taxes
- $9,776
Year Built
- Built in 1929 | Remodeled in 2022
Lot Details
- 0.89 Acre Lot
- Property is zoned R1
Parking
- 2 Car Direct Access Garage
- 4 Driveway Spaces
- Parking Storage or Cabinetry
- Garage Door Opener
Home Design
- Colonial Architecture
- Traditional Architecture
- Aluminum Siding
- Vinyl Siding
- Concrete Perimeter Foundation
Interior Spaces
- 2,486 Sq Ft Home
- Property has 3 Levels
- 1 Fireplace
- Mud Room
- Family Room
- Living Room
- Dining Room
- Views of Woods
- Unfinished Basement
- Walk-Out Basement
Bedrooms and Bathrooms
- 4 Bedrooms
- En-Suite Primary Bedroom
Schools
- Beaumont Elementary School
- Tredyffrin-Easttown Middle School
- Conestoga High School
Utilities
- Forced Air Heating and Cooling System
- Electric Water Heater
Community Details
- No Home Owners Association
- Spring Knoll Subdivision
Listing and Financial Details
- Tax Lot 0028
- Assessor Parcel Number 55-04H-0028
Ownership History
Purchase Details
Home Financials for this Owner
Home Financials are based on the most recent Mortgage that was taken out on this home.Purchase Details
Home Financials for this Owner
Home Financials are based on the most recent Mortgage that was taken out on this home.Similar Homes in the area
Home Values in the Area
Average Home Value in this Area
Purchase History
| Date | Type | Sale Price | Title Company |
|---|---|---|---|
| Deed | $950,000 | Trident Land Transfer | |
| Deed | $648,000 | Trident Land Transfer Co |
Mortgage History
| Date | Status | Loan Amount | Loan Type |
|---|---|---|---|
| Open | $665,000 | New Conventional | |
| Previous Owner | $510,400 | New Conventional |
Property History
| Date | Event | Price | Change | Sq Ft Price |
|---|---|---|---|---|
| 06/23/2023 06/23/23 | Sold | $950,000 | +2.2% | $382 / Sq Ft |
| 05/22/2023 05/22/23 | Pending | -- | -- | -- |
| 05/17/2023 05/17/23 | For Sale | $930,000 | +43.5% | $374 / Sq Ft |
| 11/05/2020 11/05/20 | Sold | $648,000 | +3.7% | $261 / Sq Ft |
| 09/30/2020 09/30/20 | Pending | -- | -- | -- |
| 09/25/2020 09/25/20 | For Sale | $625,000 | -- | $251 / Sq Ft |
Tax History Compared to Growth
Tax History
| Year | Tax Paid | Tax Assessment Tax Assessment Total Assessment is a certain percentage of the fair market value that is determined by local assessors to be the total taxable value of land and additions on the property. | Land | Improvement |
|---|---|---|---|---|
| 2024 | $10,455 | $280,300 | $97,410 | $182,890 |
| 2023 | $9,776 | $280,300 | $97,410 | $182,890 |
| 2022 | $8,960 | $264,140 | $97,410 | $166,730 |
| 2021 | $8,766 | $264,140 | $97,410 | $166,730 |
| 2020 | $8,522 | $264,140 | $97,410 | $166,730 |
| 2019 | $8,284 | $264,140 | $97,410 | $166,730 |
| 2018 | $8,141 | $264,140 | $97,410 | $166,730 |
| 2017 | $7,957 | $264,140 | $97,410 | $166,730 |
| 2016 | -- | $264,140 | $97,410 | $166,730 |
| 2015 | -- | $264,140 | $97,410 | $166,730 |
| 2014 | -- | $264,140 | $97,410 | $166,730 |
Agents Affiliated with this Home
-

Seller's Agent in 2023
LARISA BEVAN
BHHS Fox & Roach
(610) 513-0604
28 Total Sales
-

Buyer's Agent in 2023
Gene Biby
BHHS Fox & Roach
(360) 298-5749
4 Total Sales
-

Seller's Agent in 2020
Pamela Schwartz
BHHS Fox & Roach
(484) 318-1195
32 Total Sales
-

Seller Co-Listing Agent in 2020
Mary Ann Heimark
BHHS Fox & Roach
(610) 420-4120
9 Total Sales
-

Buyer Co-Listing Agent in 2020
Wendy Civitella
BHHS Fox & Roach
(610) 999-3094
15 Total Sales
Map
Source: Bright MLS
MLS Number: PACT2043412
APN: 55-04H-0028.0000
- 918 Ethan Allen Rd
- 837 Nathan Hale Rd
- 146 Tannery Run Cir Unit 46
- 130 Piqua Cir Unit 30
- 975 S Waterloo Rd
- 916 Prescott Rd
- 2063 White Horse Rd
- 2211 White Horse Rd
- 1278 Farm Rd
- 1285 Farm Rd
- 1298 Farm Ln
- 2205 Buttonwood Rd
- 641 Andover Rd
- 718 S Waterloo Rd
- 718 Lot 1 Waterloo
- 431 Waynesbrooke Rd Unit 111
- 529 Sugartown Rd
- 1263 Argyle Rd
- 352 Pond View Rd
- 311 Stoney Knoll Ln
