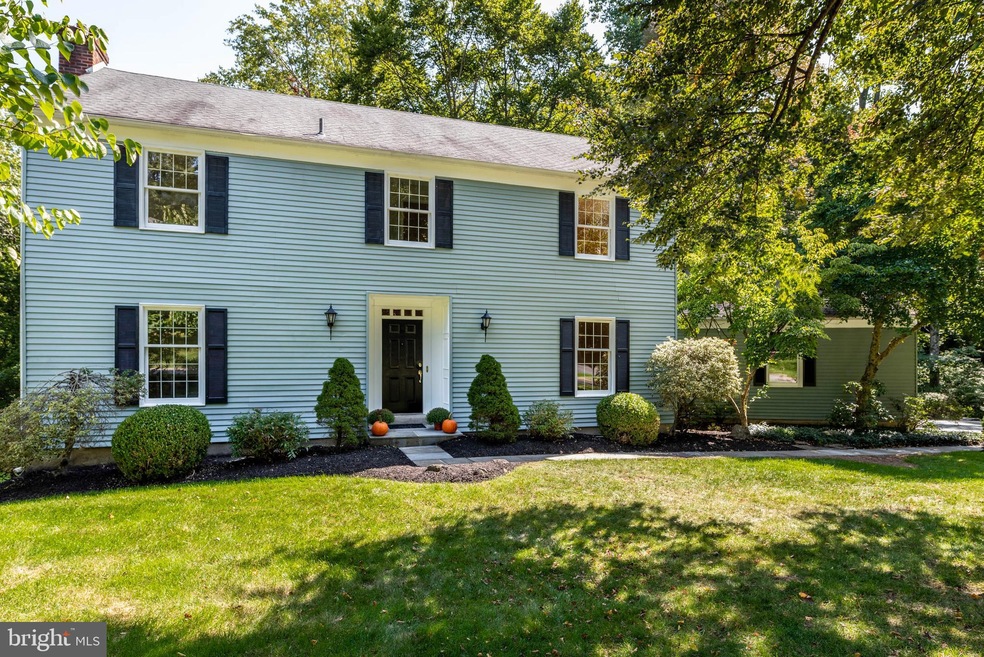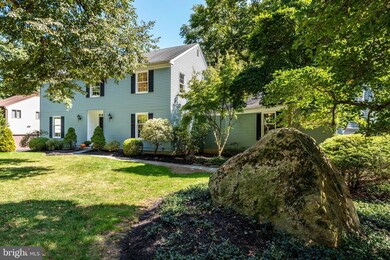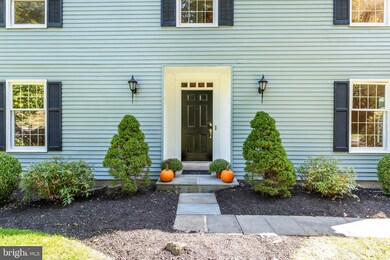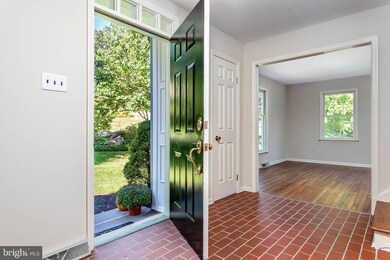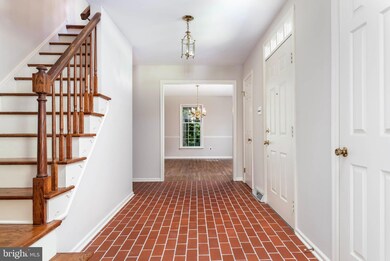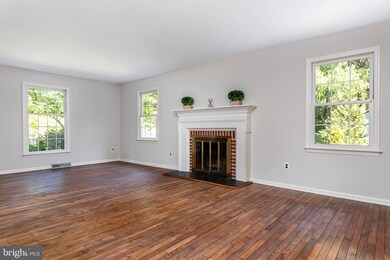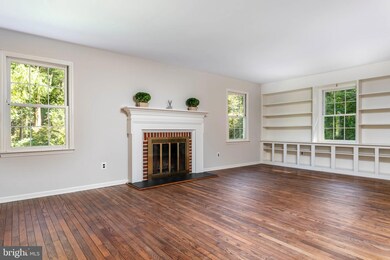
1067 Beaumont Rd Berwyn, PA 19312
Highlights
- View of Trees or Woods
- Deck
- Traditional Floor Plan
- Beaumont Elementary School Rated A+
- Stream or River on Lot
- Traditional Architecture
About This Home
As of June 2023Welcome to 1067 Beaumont Road, Berwyn, Easttown Township in the award-winning Tredyffrin-Easttown School District! This spacious 2-story classic, center hall colonial features 4 bedrooms | 2 full and 1 half bathrooms, and is situated on a level .89 acre bucolic property overlooking mature trees and a stream. The interior of the home has been freshly painted and has new hardwood floors on the 2nd floor. The main floor features a large living room with a beautiful brick fireplace and slate hearth, built-in bookshelves and natural light streaming in from windows on 3 sides of the room; the adjacent family room has new, neutral carpeting, easy access to the rear deck through sliding doors and also has windows on 3 sides of the room; a formal dining room; and large, eat-in kitchen with a skylight and another access point to the rear deck allowing for easy outdoor entertainment! The 2nd floor features the main bedroom with en-suite bathroom, 3 additional bedrooms and a hall bathroom. There is a full, unfinished, walk-out basement. Conveniently located close to schools, the Upper Main Line YMCA, shopping in Newtown Square, Devon, and Paoli including Whole Foods in Newtown Square and Devon; Hilltop Park, the R-5 train and major arteries. A wonderful place to call home!
Last Agent to Sell the Property
BHHS Fox & Roach-Rosemont License #RS278294 Listed on: 09/25/2020

Home Details
Home Type
- Single Family
Est. Annual Taxes
- $8,686
Year Built
- Built in 1979
Lot Details
- 0.89 Acre Lot
- Northwest Facing Home
- Backs to Trees or Woods
- Back, Front, and Side Yard
- Property is in good condition
- Property is zoned R1
Parking
- 2 Car Direct Access Garage
- Oversized Parking
- Side Facing Garage
- Garage Door Opener
Property Views
- Woods
- Creek or Stream
Home Design
- Traditional Architecture
- Block Foundation
- Shingle Roof
- Aluminum Siding
Interior Spaces
- 2,486 Sq Ft Home
- Property has 2 Levels
- Traditional Floor Plan
- Built-In Features
- Skylights
- Wood Burning Fireplace
- Fireplace Mantel
- Brick Fireplace
- Family Room
- Living Room
- Formal Dining Room
- Attic
Kitchen
- Breakfast Area or Nook
- Eat-In Kitchen
- Electric Oven or Range
- Built-In Range
- Built-In Microwave
- Dishwasher
Flooring
- Wood
- Carpet
- Tile or Brick
- Ceramic Tile
Bedrooms and Bathrooms
- 4 Bedrooms
- En-Suite Primary Bedroom
- Walk-In Closet
- Bathtub with Shower
- Walk-in Shower
Laundry
- Laundry on main level
- Electric Front Loading Dryer
- Front Loading Washer
Unfinished Basement
- Walk-Out Basement
- Basement Fills Entire Space Under The House
- Exterior Basement Entry
- Laundry in Basement
Outdoor Features
- Stream or River on Lot
- Deck
Location
- Suburban Location
Schools
- Beaumont Elementary School
- Tredyffrin-Easttown Middle School
- Conestoga High School
Utilities
- Central Air
- Heat Pump System
- 200+ Amp Service
- Electric Water Heater
- Municipal Trash
Community Details
- No Home Owners Association
- Spring Knoll Subdivision
Listing and Financial Details
- Tax Lot 0028
- Assessor Parcel Number 55-04H-0028
Ownership History
Purchase Details
Home Financials for this Owner
Home Financials are based on the most recent Mortgage that was taken out on this home.Purchase Details
Home Financials for this Owner
Home Financials are based on the most recent Mortgage that was taken out on this home.Similar Homes in the area
Home Values in the Area
Average Home Value in this Area
Purchase History
| Date | Type | Sale Price | Title Company |
|---|---|---|---|
| Deed | $950,000 | Trident Land Transfer | |
| Deed | $648,000 | Trident Land Transfer Co |
Mortgage History
| Date | Status | Loan Amount | Loan Type |
|---|---|---|---|
| Open | $665,000 | New Conventional | |
| Previous Owner | $510,400 | New Conventional |
Property History
| Date | Event | Price | Change | Sq Ft Price |
|---|---|---|---|---|
| 06/23/2023 06/23/23 | Sold | $950,000 | +2.2% | $382 / Sq Ft |
| 05/22/2023 05/22/23 | Pending | -- | -- | -- |
| 05/17/2023 05/17/23 | For Sale | $930,000 | +43.5% | $374 / Sq Ft |
| 11/05/2020 11/05/20 | Sold | $648,000 | +3.7% | $261 / Sq Ft |
| 09/30/2020 09/30/20 | Pending | -- | -- | -- |
| 09/25/2020 09/25/20 | For Sale | $625,000 | -- | $251 / Sq Ft |
Tax History Compared to Growth
Tax History
| Year | Tax Paid | Tax Assessment Tax Assessment Total Assessment is a certain percentage of the fair market value that is determined by local assessors to be the total taxable value of land and additions on the property. | Land | Improvement |
|---|---|---|---|---|
| 2024 | $10,455 | $280,300 | $97,410 | $182,890 |
| 2023 | $9,776 | $280,300 | $97,410 | $182,890 |
| 2022 | $8,960 | $264,140 | $97,410 | $166,730 |
| 2021 | $8,766 | $264,140 | $97,410 | $166,730 |
| 2020 | $8,522 | $264,140 | $97,410 | $166,730 |
| 2019 | $8,284 | $264,140 | $97,410 | $166,730 |
| 2018 | $8,141 | $264,140 | $97,410 | $166,730 |
| 2017 | $7,957 | $264,140 | $97,410 | $166,730 |
| 2016 | -- | $264,140 | $97,410 | $166,730 |
| 2015 | -- | $264,140 | $97,410 | $166,730 |
| 2014 | -- | $264,140 | $97,410 | $166,730 |
Agents Affiliated with this Home
-
LARISA BEVAN

Seller's Agent in 2023
LARISA BEVAN
BHHS Fox & Roach
(610) 513-0604
27 Total Sales
-
Gene Biby

Buyer's Agent in 2023
Gene Biby
BHHS Fox & Roach
(360) 298-5749
3 Total Sales
-
Pamela Schwartz

Seller's Agent in 2020
Pamela Schwartz
BHHS Fox & Roach
(484) 318-1195
31 Total Sales
-
Mary Ann Heimark

Seller Co-Listing Agent in 2020
Mary Ann Heimark
BHHS Fox & Roach
(610) 420-4120
9 Total Sales
-
Wendy Civitella

Buyer Co-Listing Agent in 2020
Wendy Civitella
BHHS Fox & Roach
(610) 999-3094
16 Total Sales
Map
Source: Bright MLS
MLS Number: PACT516852
APN: 55-04H-0028.0000
- 918 Ethan Allen Rd
- 1047 Beaumont Rd
- 837 Nathan Hale Rd
- 183 Saint Clair Cir Unit 83
- 146 Tannery Run Cir Unit 46
- 110 Atlee Cir Unit 10
- 916 Prescott Rd
- 607 Newtown Rd
- 1264 Farm Rd
- 1298 Farm Ln
- 670 Leopard Rd
- 2205 Buttonwood Rd
- 385 Church Rd
- 51 Farrier Ln
- 529 Sugartown Rd
- 1506 Canterbury Ln
- 311 Stoney Knoll Ln
- 418 Waynesbrooke Rd Unit 134
- 319 Stoney Knoll Ln
- 605 Golf Club Rd
