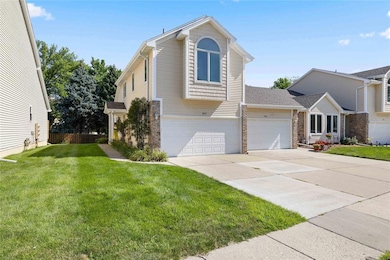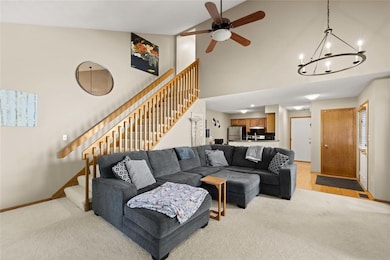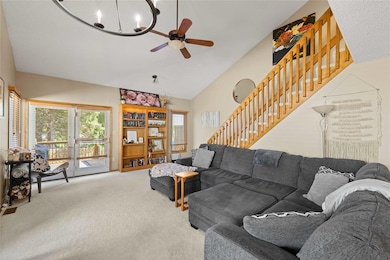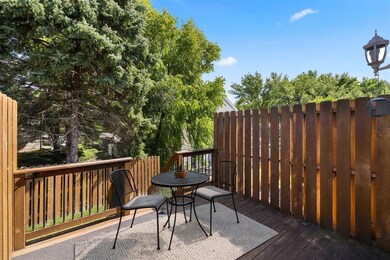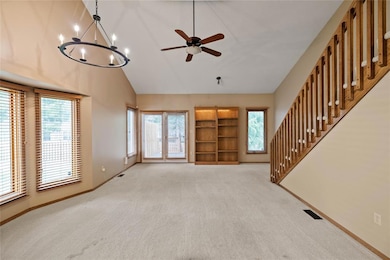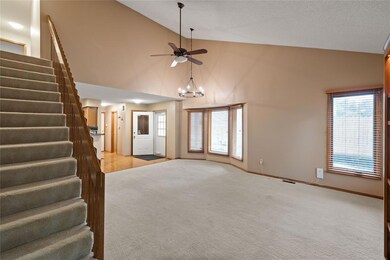1067 Bradford Place West Des Moines, IA 50266
Estimated payment $1,710/month
Highlights
- Deck
- Traditional Architecture
- Forced Air Heating and Cooling System
- Westridge Elementary School Rated A-
About This Home
END UNIT & FINISHED BASEMENT! Welcome to this desirable West Des Moines townhome that perfectly balances comfort, convenience, and style. With two spacious bedrooms 'each featuring a private en-suite plus a main floor half bath, the layout offers both privacy and practicality. The updated kitchen, complete with all appliances, flows seamlessly into the dining and living areas, where soaring vaulted ceilings create an open, airy feel that's perfect for entertaining.
The finished lower level provides a cozy retreat for movie nights, game days, or simply relaxing. A radon mitigation system is already in place, and the back storage room includes a washer and dryer for added convenience. Step outside to your private deck and enjoy the serene setting, where mature trees offer a peaceful backdrop for morning coffee or evening cocktails.
Don't miss your opportunity to own this well-maintained gem in a prime location!
All information obtained from seller and public records.
Townhouse Details
Home Type
- Townhome
Est. Annual Taxes
- $3,225
Year Built
- Built in 1990
Lot Details
- 2,739 Sq Ft Lot
- Irrigation
HOA Fees
- $255 Monthly HOA Fees
Home Design
- Traditional Architecture
- Brick Exterior Construction
- Asphalt Shingled Roof
- Vinyl Siding
Interior Spaces
- 1,310 Sq Ft Home
- 2-Story Property
- Finished Basement
Kitchen
- Stove
- Cooktop
- Microwave
- Dishwasher
Bedrooms and Bathrooms
- 2 Bedrooms
Laundry
- Dryer
- Washer
Parking
- 2 Car Attached Garage
- Driveway
Additional Features
- Deck
- Forced Air Heating and Cooling System
Listing and Financial Details
- Assessor Parcel Number 32000660042000
Community Details
Overview
- Crown Property Management Association, Phone Number (515) 795-7744
Recreation
- Snow Removal
Map
Home Values in the Area
Average Home Value in this Area
Tax History
| Year | Tax Paid | Tax Assessment Tax Assessment Total Assessment is a certain percentage of the fair market value that is determined by local assessors to be the total taxable value of land and additions on the property. | Land | Improvement |
|---|---|---|---|---|
| 2025 | $3,156 | $212,100 | $26,800 | $185,300 |
| 2024 | $3,156 | $199,100 | $24,800 | $174,300 |
| 2023 | $3,132 | $199,100 | $24,800 | $174,300 |
| 2022 | $2,924 | $162,200 | $20,800 | $141,400 |
| 2021 | $2,792 | $162,200 | $20,800 | $141,400 |
| 2020 | $2,746 | $147,800 | $20,100 | $127,700 |
| 2019 | $2,532 | $147,800 | $20,100 | $127,700 |
| 2018 | $2,534 | $132,100 | $18,800 | $113,300 |
| 2017 | $2,432 | $132,100 | $18,800 | $113,300 |
| 2016 | $2,376 | $123,600 | $18,800 | $104,800 |
| 2015 | $2,376 | $123,600 | $18,800 | $104,800 |
| 2014 | $2,302 | $122,400 | $23,800 | $98,600 |
Property History
| Date | Event | Price | List to Sale | Price per Sq Ft | Prior Sale |
|---|---|---|---|---|---|
| 11/04/2025 11/04/25 | Price Changed | $225,000 | -6.2% | $172 / Sq Ft | |
| 09/24/2025 09/24/25 | Price Changed | $239,999 | -2.0% | $183 / Sq Ft | |
| 07/18/2025 07/18/25 | For Sale | $245,000 | +8.9% | $187 / Sq Ft | |
| 05/26/2023 05/26/23 | Sold | $225,000 | +2.3% | $172 / Sq Ft | View Prior Sale |
| 04/28/2023 04/28/23 | Pending | -- | -- | -- | |
| 04/27/2023 04/27/23 | For Sale | $220,000 | +4.8% | $168 / Sq Ft | |
| 03/08/2022 03/08/22 | Pending | -- | -- | -- | |
| 02/22/2022 02/22/22 | Sold | $210,000 | -2.3% | $160 / Sq Ft | View Prior Sale |
| 12/06/2021 12/06/21 | For Sale | $215,000 | -- | $164 / Sq Ft |
Purchase History
| Date | Type | Sale Price | Title Company |
|---|---|---|---|
| Warranty Deed | $225,000 | None Listed On Document | |
| Warranty Deed | $210,000 | Simpson Jensen Abels Fischer & |
Mortgage History
| Date | Status | Loan Amount | Loan Type |
|---|---|---|---|
| Open | $213,750 | New Conventional | |
| Previous Owner | $206,196 | FHA |
Source: Des Moines Area Association of REALTORS®
MLS Number: 722570
APN: 320-00660042000
- 1041 Bradford Place
- 1032 Bradford Place
- 5408 Vista Dr
- 756 Knolls Ct
- 813 56th St
- 1208 57th Place
- 724 Knolls Ct
- 5005 Colt Dr
- 4917 Westbrooke Place
- 1100 50th St Unit 1202
- 5207 Pommel Place
- 5808 Center St
- 4817 Westbrooke Place
- 4906 W Park Dr Unit J2
- 4918 W Park Dr Unit G3
- 5255 Dakota Dr
- 608 53rd St
- 1124 49th St Unit 2
- 5832 Vista Dr
- 5101 Dakota Dr
- 1101 Prairie View Dr
- 5699 Vista Dr
- 4957-4949 Woodland Ave
- 5234 Boulder Dr
- 5250 Dakota Dr
- 5901 Vista Dr
- 4901 Pleasant St
- 1301 49th St
- 4601 Pleasant St
- 4403 Woodland Ave
- 225 Prairie View Dr
- 238 52nd St
- 1340 42nd St
- 6201 Ep True Pkwy
- 4101 Woodland Plaza
- 4700 Ep True Pkwy
- 3901 Woodland Ave
- 11428 Forest Ave
- 6630 Cody Dr
- 6370 Ep True Pkwy

