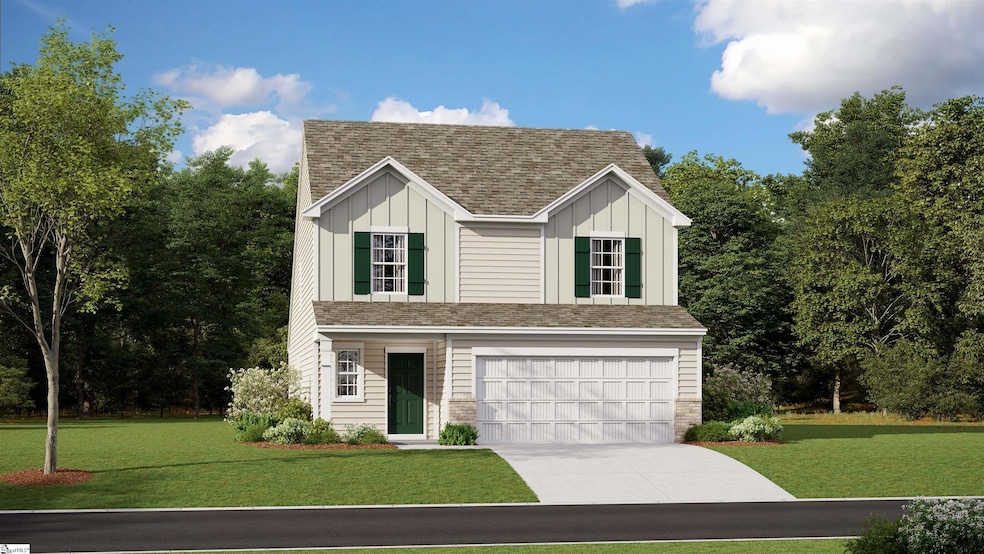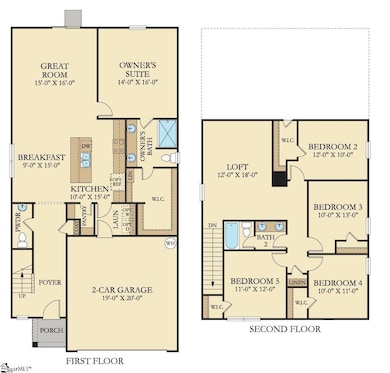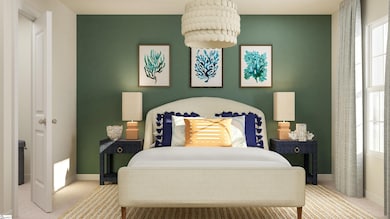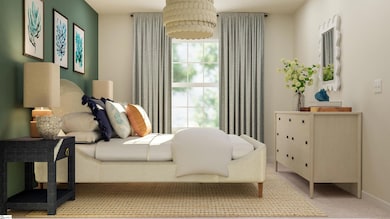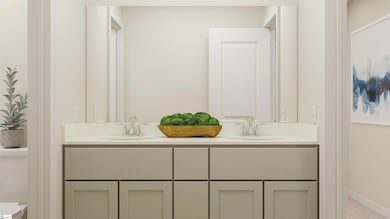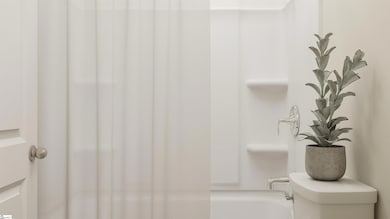
1067 Cleveland Meadows Trail Unit CMD 192 Emerson B Spartanburg, SC 29303
Estimated payment $1,935/month
Highlights
- Open Floorplan
- Traditional Architecture
- Great Room
- Dorman High School Rated A-
- Loft
- Quartz Countertops
About This Home
This cute and cozy Emerson plan offers a beautiful kitchen with quartz counter tops, large island, a back drop of crisp white cabinets and tile backsplash. With lots of space to prep meals and stainless steel appliances the chef of the family will enjoy cooking for everyone. A spacious great room, laundry room and breakfast area completes the main level of living. Upstairs offers 5 bedrooms and 2.5 baths and a loft, great for a family that wants mom and dad on the same floor. Cleveland Meadows is our newest pool community conveniently located close to 1-85 and I -26, BMW, GSP Airport, shopping and restaurants.
Home Details
Home Type
- Single Family
Lot Details
- Lot Dimensions are 150x50
HOA Fees
- $31 Monthly HOA Fees
Parking
- 2 Car Attached Garage
Home Design
- Home Under Construction
- Home is estimated to be completed on 6/30/25
- Traditional Architecture
- Slab Foundation
- Composition Roof
- Vinyl Siding
- Radon Mitigation System
Interior Spaces
- 2,200-2,399 Sq Ft Home
- 2-Story Property
- Open Floorplan
- Smooth Ceilings
- Great Room
- Breakfast Room
- Loft
- Storage In Attic
Kitchen
- Gas Oven
- Gas Cooktop
- <<builtInMicrowave>>
- Quartz Countertops
Flooring
- Carpet
- Luxury Vinyl Plank Tile
Bedrooms and Bathrooms
- 5 Bedrooms | 1 Main Level Bedroom
- Walk-In Closet
- 2.5 Bathrooms
Laundry
- Laundry Room
- Laundry on main level
Schools
- Fairforest Elementary School
- Fairfield Middle School
- Dorman High School
Utilities
- Central Air
- Heating System Uses Natural Gas
- Underground Utilities
- Electric Water Heater
Community Details
- Cleveland Meadows Subdivision, Emerson Floorplan
- Mandatory home owners association
Listing and Financial Details
- Tax Lot 192
- Assessor Parcel Number PO6-11-003.13
Map
Home Values in the Area
Average Home Value in this Area
Property History
| Date | Event | Price | Change | Sq Ft Price |
|---|---|---|---|---|
| 06/17/2025 06/17/25 | Pending | -- | -- | -- |
| 06/16/2025 06/16/25 | Price Changed | $291,999 | -1.0% | $133 / Sq Ft |
| 06/03/2025 06/03/25 | Price Changed | $294,999 | -1.7% | $134 / Sq Ft |
| 05/15/2025 05/15/25 | For Sale | $299,999 | -- | $136 / Sq Ft |
Similar Homes in Spartanburg, SC
Source: Greater Greenville Association of REALTORS®
MLS Number: 1557360
- 1051 Cleveland Meadows Trail Unit CMD 196 Crane B
- 1067 Cleveland Meadows Trail
- 1051 Cleveland Meadows Trail
- 1078 Cleveland Meadows Trail
- 1066 Cleveland Meadows Trail
- 1066 Cleveland Meadows Trail Unit CMD 181 Crane B
- 1087 Cleveland Meadows Trail
- 1087 Cleveland Meadows Trail Unit CMD 187 Crane B
- 1079 Cleveland Meadows Trail
- 1083 Cleveland Meadows Trail
- 1079 Cleveland Meadows Trail Unit CMD 189 Frost B
- 1083 Cleveland Meadows Trail Unit CMD 188 Frost C
- 1011 Cleveland Meadows Trail
- 1117 Cleve Gosnell Ln
- 1217 Cleve Gosnell Ln
- 1225 Cleve Gosnell Ln
- 1213 Cleve Gosnell Ln
- 1221 Cleve Gosnell Ln
- 1209 Cleve Gosnell Ln
- 1229 Cleve Gosnell Ln
