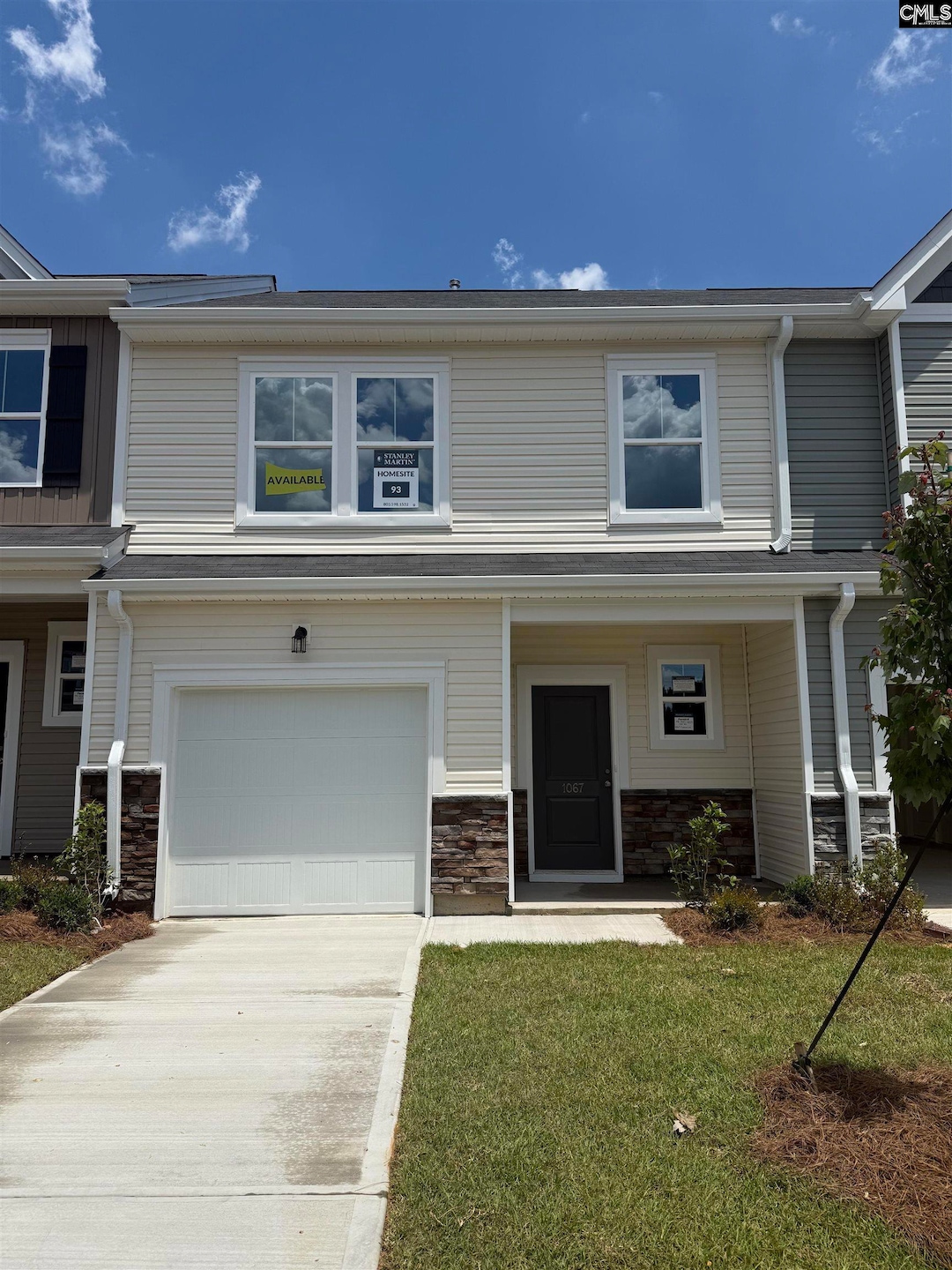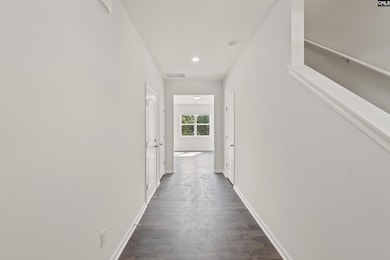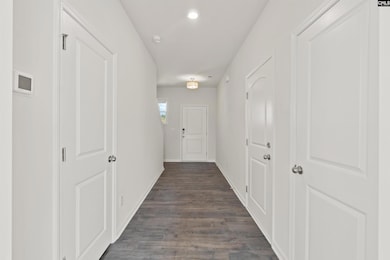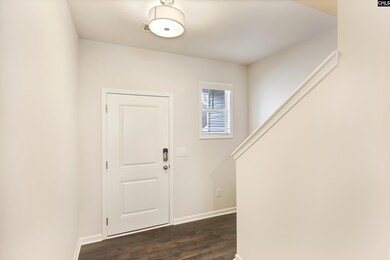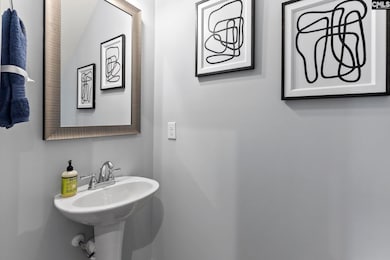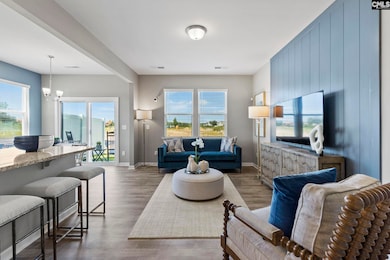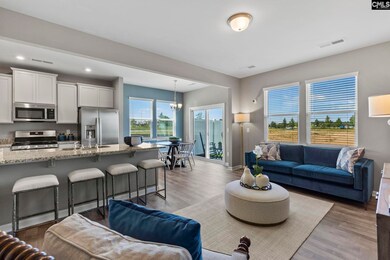
1067 Cornelia St Elgin, SC 29045
Pontiac-Elgin NeighborhoodEstimated payment $1,346/month
Highlights
- Traditional Architecture
- Community Pool
- Central Heating and Cooling System
- Spring Valley High School Rated A-
About This Home
Final Opportunity in Liberty Ridge!New Stanley Martin Townhome – Move-In Ready in 30 Days!Don’t miss your chance to own one of the last homes in the desirable Liberty Ridge community! This low-maintenance Stanley Martin townhome offers modern convenience, thoughtful design, and a prime location.Highlights You’ll Love:Private Attached Garage: Keep your vehicle protected year-round.Tankless Water Heater: Enjoy endless hot water and energy efficiency.Spacious Bedrooms: Relax in the oversized primary suite, large enough for a king-size bed, plus two additional bedrooms for family, guests, or a home office.Step inside to a welcoming foyer with durable LVP flooring that leads to an open-concept main living area. The modern kitchen features:Expresso shaker cabinetryEasy-care quartz countertopsStainless steel gas range, microwave, and dishwasherA large peninsula, perfect for casual meals or entertainingThe open layout flows seamlessly into the living and dining areas, while the expansive backyard with full irrigation offers a serene outdoor retreat.Prime Location & Community Close-Out!Liberty Ridge provides direct access to Interstate 20 and is minutes from Fort Jackson and Downtown Columbia. With nearby dining, shopping, and entertainment, everything you need is at your fingertips.Get up to $5,000 in closing cost assistance when you use Stanley Martin’s preferred lender!Visit the Liberty Ridge model home at 1003 Cornelia Street today to learn more. Your new home is ready for you to move in by 30 days! —don’t wait, this is your last chance to join this vibrant community! Disclaimer: Disclaimer: CMLS has not reviewed and, therefore, does not endorse vendors who may appear in listings.
Townhouse Details
Home Type
- Townhome
Est. Annual Taxes
- $184
Year Built
- Built in 2025
HOA Fees
- $225 Monthly HOA Fees
Parking
- 1 Car Garage
Home Design
- Traditional Architecture
- Slab Foundation
- Vinyl Construction Material
Interior Spaces
- 1,432 Sq Ft Home
- 2-Story Property
Bedrooms and Bathrooms
- 3 Bedrooms
Schools
- Pontiac Elementary School
- Summit Middle School
- Spring Valley High School
Additional Features
- 2,396 Sq Ft Lot
- Central Heating and Cooling System
Listing and Financial Details
- Builder Warranty
- Assessor Parcel Number 93
Community Details
Overview
- Association fees include common area maintenance, exterior maintenance, front yard maintenance, pool
- Liberty Ridge Subdivision
Recreation
- Community Pool
Map
Home Values in the Area
Average Home Value in this Area
Tax History
| Year | Tax Paid | Tax Assessment Tax Assessment Total Assessment is a certain percentage of the fair market value that is determined by local assessors to be the total taxable value of land and additions on the property. | Land | Improvement |
|---|---|---|---|---|
| 2024 | $184 | $5,500 | $0 | $0 |
| 2023 | $184 | $0 | $0 | $0 |
Property History
| Date | Event | Price | Change | Sq Ft Price |
|---|---|---|---|---|
| 07/18/2025 07/18/25 | Pending | -- | -- | -- |
| 06/13/2025 06/13/25 | Price Changed | $199,900 | -8.8% | $140 / Sq Ft |
| 04/10/2025 04/10/25 | For Sale | $219,275 | -- | $153 / Sq Ft |
Similar Homes in Elgin, SC
Source: Consolidated MLS (Columbia MLS)
MLS Number: 606105
- 1069 Cornelia St
- 1071 Cornelia St
- 1079 Cornelia St
- 1081 Cornelia St
- 2008 Day Lily Way
- 1083 Cornelia St
- 1085 Cornelia St
- 1087 Cornelia St
- 1091 Cornelia St
- 1093 Cornelia St
- 1095 Cornelia St
- 1097 Cornelia St
- 1099 Cornelia St
- 931 Tuxford Trail
- 911 Spears Creek Church Ct
- 1183 Coopers Ridge Ln
- 2040 Skyline Rd
- 1038 Astoria Dr
- 1037 Astoria Dr
- 1068 Astoria Dr
