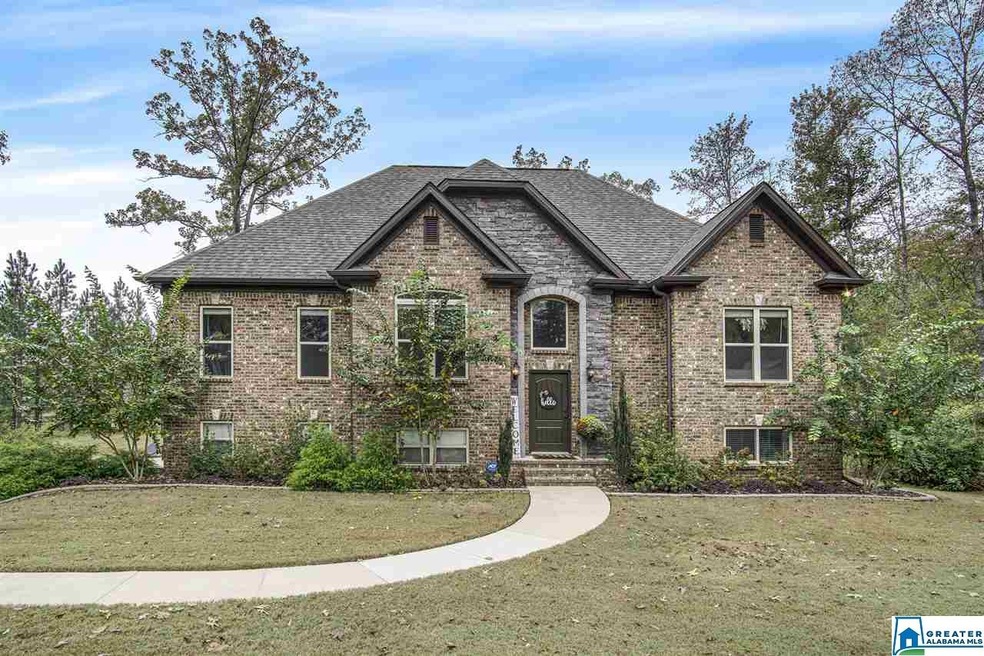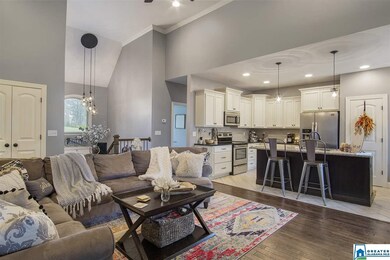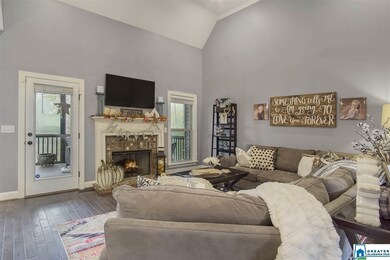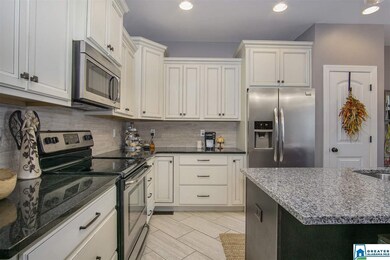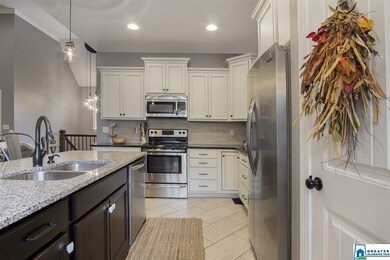
Estimated Value: $398,364 - $430,000
Highlights
- Covered Deck
- Wood Flooring
- Great Room with Fireplace
- Cathedral Ceiling
- Attic
- Stone Countertops
About This Home
As of December 2019Like new 5-bedroom 3 full bath home located in Creels Crossing community of Moody. Amazing split bedroom floorplan features a décor of warm neutral colors, hardwood flooring in foyer, great rm, dining rm and hallways. Two story ceiling in Great Rm, open to kitchen features gas fireplace/ceiling fan. Kitchen w/island and breakfast nook, plenty of cabinets, granite countertops, stainless appliances and pantry. Cabinets feature soft close drawers and a rich dark glaze. Master suite features trey ceiling w/fan and private bath with garden tub, double bowl vanity, separate shower and large walk-in closet. Formal Dining Rm is currently being used as home office- easily converted back to Dining Rm. Bedrooms 2 and 3 on main level have nice close space and shared a full bath. Finished daylight basement with bedrooms 4 and 5, 3rd full bath and a den. Screened and open deck overlooking large, level backyard with privacy. Brick and vinyl exterior for low maintenance. 2 car garage w/storage.
Last Buyer's Agent
Cheryl Jones
Sold South Realty License #113076
Home Details
Home Type
- Single Family
Est. Annual Taxes
- $917
Year Built
- Built in 2016
Lot Details
- 0.48 Acre Lot
HOA Fees
- $21 Monthly HOA Fees
Parking
- 2 Car Garage
- Basement Garage
- Side Facing Garage
Home Design
- Split Foyer
- HardiePlank Siding
- Three Sided Brick Exterior Elevation
Interior Spaces
- 1-Story Property
- Crown Molding
- Smooth Ceilings
- Cathedral Ceiling
- Ceiling Fan
- Recessed Lighting
- Gas Log Fireplace
- Double Pane Windows
- Window Treatments
- French Doors
- Great Room with Fireplace
- Dining Room
- Den
- Pull Down Stairs to Attic
- Home Security System
Kitchen
- Stove
- Built-In Microwave
- Dishwasher
- Stone Countertops
Flooring
- Wood
- Carpet
- Tile
Bedrooms and Bathrooms
- 5 Bedrooms
- Split Bedroom Floorplan
- Walk-In Closet
- 3 Full Bathrooms
- Bathtub and Shower Combination in Primary Bathroom
- Garden Bath
- Separate Shower
Laundry
- Laundry Room
- Laundry on main level
- Washer and Electric Dryer Hookup
Basement
- Basement Fills Entire Space Under The House
- Bedroom in Basement
- Recreation or Family Area in Basement
- Natural lighting in basement
Outdoor Features
- Covered Deck
- Screened Deck
- Porch
Utilities
- Central Air
- Heat Pump System
- Underground Utilities
- Gas Water Heater
- Septic Tank
Community Details
- Association fees include common grounds mntc
- $11 Other Monthly Fees
- Creels Crossing HOA
Listing and Financial Details
- Assessor Parcel Number 24-09-30-0-001-061.028
Ownership History
Purchase Details
Home Financials for this Owner
Home Financials are based on the most recent Mortgage that was taken out on this home.Purchase Details
Home Financials for this Owner
Home Financials are based on the most recent Mortgage that was taken out on this home.Purchase Details
Similar Homes in Moody, AL
Home Values in the Area
Average Home Value in this Area
Purchase History
| Date | Buyer | Sale Price | Title Company |
|---|---|---|---|
| Obrien Sean | $315,000 | None Available | |
| Waldrep Stephen Brent | $281,900 | None Available | |
| Commonwealth Development Group Llc | $42,000 | None Available |
Mortgage History
| Date | Status | Borrower | Loan Amount |
|---|---|---|---|
| Open | Obrien Sean | $54,000 | |
| Open | Obrien Michele Gulledge | $268,500 | |
| Closed | Obrien Sean | $265,000 |
Property History
| Date | Event | Price | Change | Sq Ft Price |
|---|---|---|---|---|
| 12/09/2019 12/09/19 | Sold | $315,000 | -1.5% | $126 / Sq Ft |
| 10/30/2019 10/30/19 | For Sale | $319,900 | +13.5% | $128 / Sq Ft |
| 12/04/2016 12/04/16 | Sold | $281,900 | 0.0% | $171 / Sq Ft |
| 02/25/2016 02/25/16 | Pending | -- | -- | -- |
| 01/28/2016 01/28/16 | For Sale | $281,900 | -- | $171 / Sq Ft |
Tax History Compared to Growth
Tax History
| Year | Tax Paid | Tax Assessment Tax Assessment Total Assessment is a certain percentage of the fair market value that is determined by local assessors to be the total taxable value of land and additions on the property. | Land | Improvement |
|---|---|---|---|---|
| 2024 | $1,888 | $75,918 | $9,000 | $66,918 |
| 2023 | $1,888 | $75,918 | $9,000 | $66,918 |
| 2022 | $1,462 | $29,599 | $4,500 | $25,099 |
| 2021 | $1,018 | $29,599 | $4,500 | $25,099 |
| 2020 | $966 | $29,599 | $4,500 | $25,099 |
| 2019 | $1,015 | $29,517 | $4,500 | $25,017 |
| 2018 | $917 | $26,800 | $0 | $0 |
| 2017 | $114 | $19,000 | $0 | $0 |
| 2016 | $114 | $3,160 | $0 | $0 |
| 2015 | $114 | $3,160 | $0 | $0 |
| 2014 | $114 | $3,160 | $0 | $0 |
Agents Affiliated with this Home
-
Ted McLaughlin

Seller's Agent in 2019
Ted McLaughlin
ARC Realty Pelham Branch
(205) 881-4506
3 in this area
106 Total Sales
-
Courtney Higdon

Seller Co-Listing Agent in 2019
Courtney Higdon
ARC Realty Pelham Branch
(205) 337-7467
1 in this area
132 Total Sales
-

Buyer's Agent in 2019
Cheryl Jones
Sold South Realty
(205) 381-5003
-
Laurie Burgess

Seller's Agent in 2016
Laurie Burgess
Webb & Company Realty
(205) 365-4611
34 in this area
314 Total Sales
Map
Source: Greater Alabama MLS
MLS Number: 866330
APN: 24-09-30-0-001-061.028
- 1029 Creel Dr
- 3701 Hunter Ridge Rd
- 440 Taylor’s Way
- 480 Taylor’s Way
- 1229 Glenstone Place
- 2304 Spaulding Place
- 3811 Valley Bend Dr
- 3520 Moody Pkwy
- 984 Knobloch Ln
- 1127 Avalon Dr
- 3931 Valley Bend Dr
- 2212 Adkins Cir
- 0024 Arbor Ridge
- 4013 Verbena Dr
- 0020 Arbor Ridge
- 0023 Arbor Ridge
- The Langford Arbor Ridge
- THE TELFAIR Arbor Ridge
- 0021 Arbor Ridge
- THE AVERY Arbor Ridge
- 1067 Creel Dr Unit 38
- 1067 Creel Dr
- 1069 Creel Dr Unit 39
- 1069 Creel Dr
- 1065 Creel Dr Unit 37
- 1065 Creel Dr
- Lot 71 Creel Dr Unit 71
- 0 Creel Dr Unit 57 573855
- 0 Creel Dr Unit 71 21370288
- 0 Creel Dr Unit 9 1350576
- 978 Knobloch Ln
- 1066 Creel Dr
- 976 Knobloch Ln Unit 58
- 976 Knobloch Ln Unit 50
- 980 Knobloch Ln
- 1073 Creel Dr
- 1072 Creel Dr
- 974 Knobloch Ln
- 982 Knobloch Ln
- 982 Knobloch Ln Unit 47
