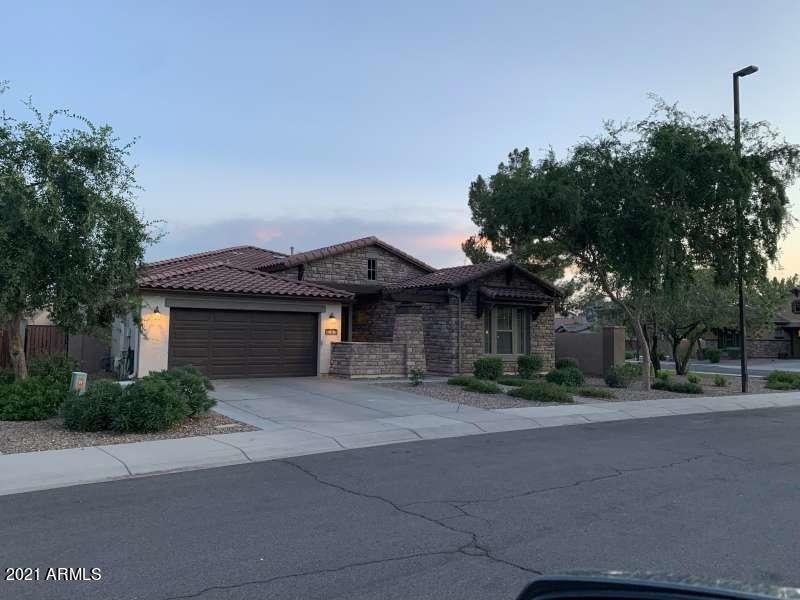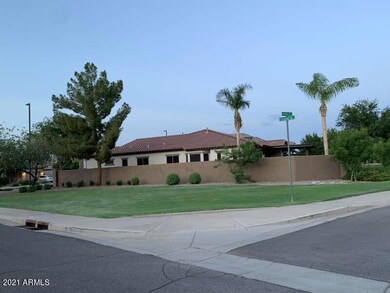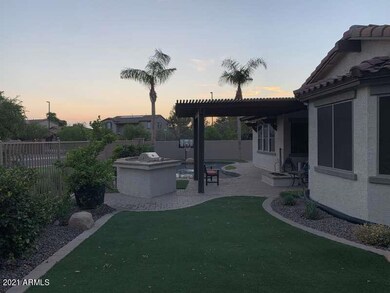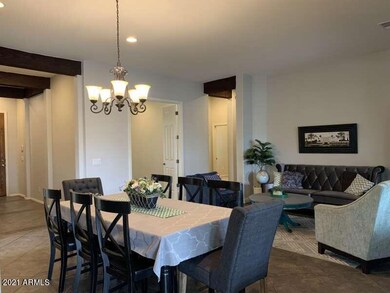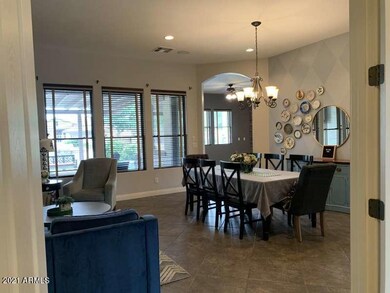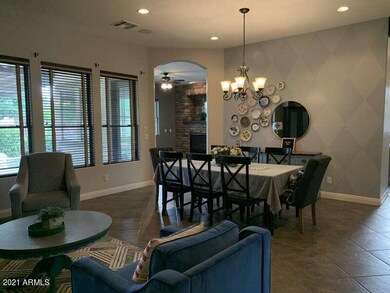
1067 E Elgin St Gilbert, AZ 85295
San Tan Village NeighborhoodHighlights
- Play Pool
- 0.19 Acre Lot
- Granite Countertops
- Spectrum Elementary School Rated A
- Hydromassage or Jetted Bathtub
- Private Yard
About This Home
As of December 2021Beautiful single level home on corner lot backs up to green belt. 10 ft
ceilings throughout with real wood beams, 4 bedrooms 3 full baths +office with French doors and separate
exterior entrance. Master features bay window, 2 closets, newly remodeled master bathroom. Brand new
carpet and fresh paint inside and out. The kitchen offers stainless steel appliances, with granite
countertops, gas stove, builtin desk, bay window extends eat in kitchen. Outdoor living includes extended
paver patio with pergola, built in barbecue with gas grill, bar area and gas fire pit. Pebble tech pool
features large Baja step, waterfall and basketball hoop. Pad and hookup for a spa. Spectrum
neighborhood amenities include tennis courts, sand volleyball, clubhouse, playgrounds, park areas, trails,
green
Last Agent to Sell the Property
Jared English
Congress Realty, Inc. License #BR569813000 Listed on: 07/26/2021
Last Buyer's Agent
Jacqueline Moore
Opendoor Brokerage, LLC License #SA662341000
Home Details
Home Type
- Single Family
Est. Annual Taxes
- $2,847
Year Built
- Built in 2004
Lot Details
- 8,451 Sq Ft Lot
- Desert faces the front of the property
- Wrought Iron Fence
- Block Wall Fence
- Artificial Turf
- Front and Back Yard Sprinklers
- Sprinklers on Timer
- Private Yard
Parking
- 2 Car Garage
- Garage Door Opener
Home Design
- Home to be built
- Wood Frame Construction
- Tile Roof
- Stone Exterior Construction
- Stucco
Interior Spaces
- 2,558 Sq Ft Home
- 1-Story Property
- Gas Fireplace
- Family Room with Fireplace
Kitchen
- Eat-In Kitchen
- Built-In Microwave
- Dishwasher
- Kitchen Island
- Granite Countertops
Flooring
- Carpet
- Tile
Bedrooms and Bathrooms
- 4 Bedrooms
- Primary Bathroom is a Full Bathroom
- 3 Bathrooms
- Dual Vanity Sinks in Primary Bathroom
- Hydromassage or Jetted Bathtub
- Bathtub With Separate Shower Stall
Laundry
- Laundry in unit
- 220 Volts In Laundry
- Gas Dryer Hookup
Outdoor Features
- Play Pool
- Patio
- Fire Pit
- Built-In Barbecue
Schools
- Spectrum Elementary School
- South Valley Jr. High Middle School
- Campo Verde High School
Utilities
- Refrigerated Cooling System
- Heating System Uses Natural Gas
Community Details
- Property has a Home Owners Association
- Ccmc Association, Phone Number (480) 921-7500
- Built by Ashton Woods
- Spectrum At Val Vista Parcel 18 Subdivision
Listing and Financial Details
- Tax Lot 89
- Assessor Parcel Number 304-45-303
Ownership History
Purchase Details
Purchase Details
Home Financials for this Owner
Home Financials are based on the most recent Mortgage that was taken out on this home.Purchase Details
Home Financials for this Owner
Home Financials are based on the most recent Mortgage that was taken out on this home.Purchase Details
Home Financials for this Owner
Home Financials are based on the most recent Mortgage that was taken out on this home.Purchase Details
Home Financials for this Owner
Home Financials are based on the most recent Mortgage that was taken out on this home.Purchase Details
Home Financials for this Owner
Home Financials are based on the most recent Mortgage that was taken out on this home.Purchase Details
Purchase Details
Home Financials for this Owner
Home Financials are based on the most recent Mortgage that was taken out on this home.Similar Homes in the area
Home Values in the Area
Average Home Value in this Area
Purchase History
| Date | Type | Sale Price | Title Company |
|---|---|---|---|
| Special Warranty Deed | -- | Professional Escrow Services | |
| Warranty Deed | $700,000 | Os National Llc | |
| Warranty Deed | $716,300 | Os National Llc | |
| Interfamily Deed Transfer | -- | Security Title Agency | |
| Interfamily Deed Transfer | -- | Security Title Agency | |
| Warranty Deed | $270,000 | Security Title Agency | |
| Quit Claim Deed | -- | None Available | |
| Special Warranty Deed | $359,601 | First American Title Ins Co |
Mortgage History
| Date | Status | Loan Amount | Loan Type |
|---|---|---|---|
| Previous Owner | $625,000 | New Conventional | |
| Previous Owner | $212,555 | FHA | |
| Previous Owner | $216,000 | New Conventional | |
| Previous Owner | $216,000 | New Conventional | |
| Previous Owner | $216,000 | New Conventional | |
| Previous Owner | $415,500 | Unknown | |
| Previous Owner | $333,000 | New Conventional |
Property History
| Date | Event | Price | Change | Sq Ft Price |
|---|---|---|---|---|
| 12/22/2021 12/22/21 | Sold | $700,000 | -1.0% | $274 / Sq Ft |
| 11/16/2021 11/16/21 | Pending | -- | -- | -- |
| 11/04/2021 11/04/21 | Price Changed | $707,000 | -0.1% | $276 / Sq Ft |
| 09/30/2021 09/30/21 | Price Changed | $708,000 | -2.1% | $277 / Sq Ft |
| 09/16/2021 09/16/21 | Price Changed | $723,000 | -1.6% | $283 / Sq Ft |
| 08/17/2021 08/17/21 | For Sale | $735,000 | +2.6% | $287 / Sq Ft |
| 08/10/2021 08/10/21 | Sold | $716,300 | +5.3% | $280 / Sq Ft |
| 08/01/2021 08/01/21 | Pending | -- | -- | -- |
| 07/28/2021 07/28/21 | Price Changed | $680,000 | +4.6% | $266 / Sq Ft |
| 07/26/2021 07/26/21 | For Sale | $650,000 | -- | $254 / Sq Ft |
Tax History Compared to Growth
Tax History
| Year | Tax Paid | Tax Assessment Tax Assessment Total Assessment is a certain percentage of the fair market value that is determined by local assessors to be the total taxable value of land and additions on the property. | Land | Improvement |
|---|---|---|---|---|
| 2025 | $2,808 | $38,192 | -- | -- |
| 2024 | $2,830 | $36,373 | -- | -- |
| 2023 | $2,830 | $51,060 | $10,210 | $40,850 |
| 2022 | $2,745 | $38,520 | $7,700 | $30,820 |
| 2021 | $2,892 | $36,960 | $7,390 | $29,570 |
| 2020 | $2,847 | $34,380 | $6,870 | $27,510 |
| 2019 | $2,619 | $33,580 | $6,710 | $26,870 |
| 2018 | $2,537 | $33,820 | $6,760 | $27,060 |
| 2017 | $2,449 | $32,420 | $6,480 | $25,940 |
| 2016 | $2,512 | $32,130 | $6,420 | $25,710 |
| 2015 | $2,307 | $29,660 | $5,930 | $23,730 |
Agents Affiliated with this Home
-
Mark Biggins

Seller's Agent in 2021
Mark Biggins
ADG Properties
(415) 747-7227
9 in this area
3,336 Total Sales
-
J
Seller's Agent in 2021
Jared English
Congress Realty, Inc.
-
Wanda Tharp

Buyer's Agent in 2021
Wanda Tharp
LPT Realty, LLC
(480) 338-8789
1 in this area
13 Total Sales
-

Buyer's Agent in 2021
Jacqueline Moore
Opendoor Brokerage, LLC
(480) 462-5392
3 in this area
6,702 Total Sales
Map
Source: Arizona Regional Multiple Listing Service (ARMLS)
MLS Number: 6269745
APN: 304-45-303
- 1145 E Lowell Ave
- 2701 S Southwind Dr
- 1237 E Marcella Ln
- 2626 S Southwind Dr
- 2636 S Sailors Way
- 882 E Parkview Dr
- 1187 E Frances Ln
- 883 E Hampton Ln
- 1281 E Frances Ln
- 1250 E Canyon Creek Dr
- 1421 E Hopkins Rd
- 1429 E Elgin St
- 14749 E Pecos Rd
- 1140 E Vermont Dr
- 1374 E Parkview Dr
- 1429 E Lowell Ave
- 881 E Boston St
- 614 E Benrich Dr
- 579 E Mary Ct
- 2746 S Harmony Ave
