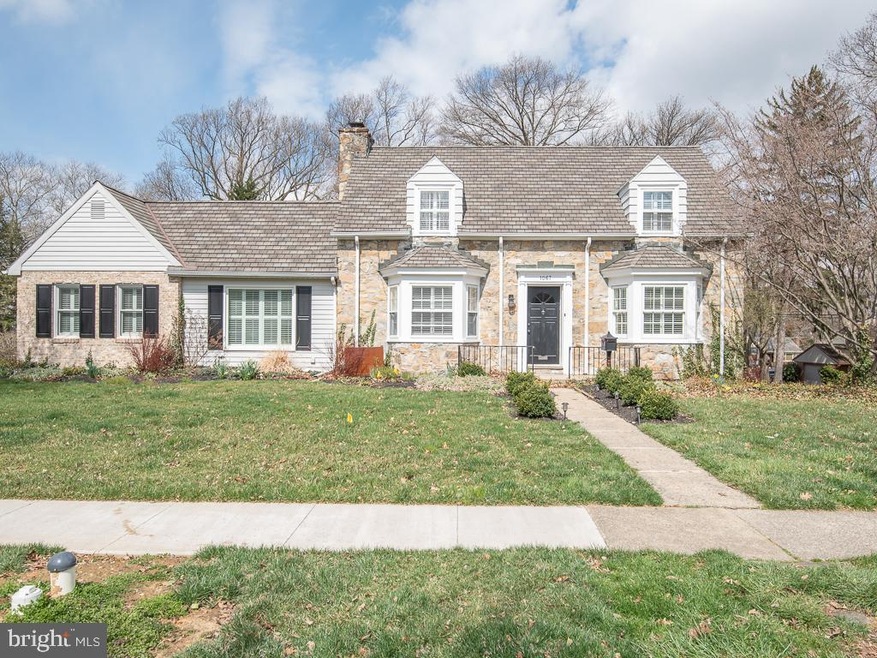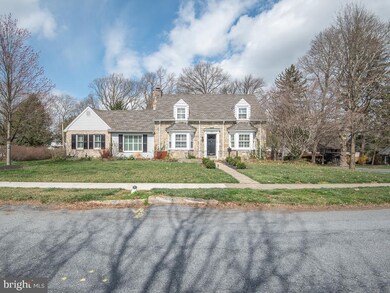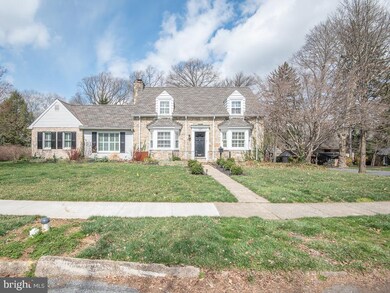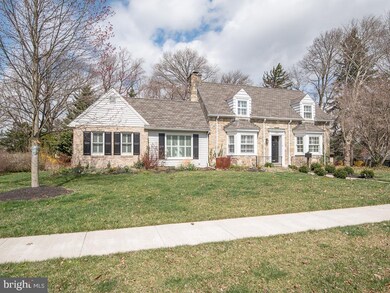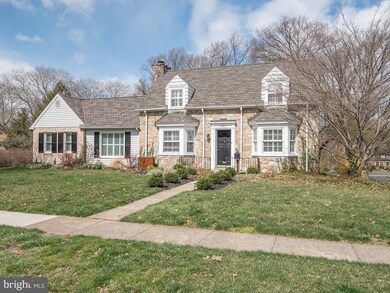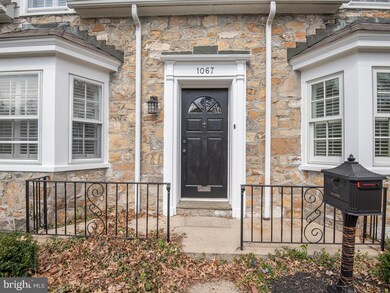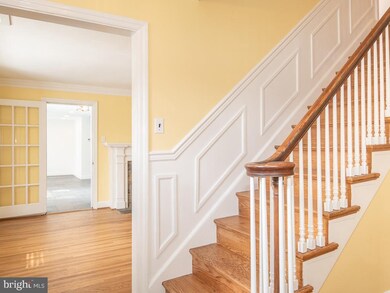
1067 Helen Ave Lancaster, PA 17601
Grandview Heights NeighborhoodHighlights
- Cape Cod Architecture
- Traditional Floor Plan
- No HOA
- Schaeffer Elementary School Rated A-
- Wood Flooring
- Formal Dining Room
About This Home
As of April 2022Welcome Home to this 4bdrm 2.5bath Grandview Heights stone cape cod with a garage. Front door opens to a traditional floor plan with separate dining room on your right and living room with fireplace on your left. Pocket door separates the dining room and the 2year young kitchen with slate GE appliances, granite countertops, glass door to driveway and half bath off hallway. Off of the living room is the light filled, tiled floored family room with recessed lighting. A full bath, washer/dryer closet and bedroom complete the first floor. Upstairs holds 3 bedrooms with hardwood floors and a full bath. The basement holds a complete bar with sink and with a little work- the space can be finished off. Plenty of storage space in the unfinished areas of the basement with walkout door. Plantation shutters complement home. No maintenance deck off of the family room expands your living space outdoors. Cute shed can be for play or storage.
All this on a corner lot!
Home Details
Home Type
- Single Family
Est. Annual Taxes
- $5,063
Year Built
- Built in 1941
Lot Details
- 0.29 Acre Lot
- Property is in good condition
- Property is zoned RESD
Parking
- 1 Car Attached Garage
- 1 Driveway Space
- Side Facing Garage
Home Design
- Cape Cod Architecture
- Block Foundation
- Stone Foundation
- Shingle Roof
- Asphalt Roof
- Masonry
Interior Spaces
- Property has 2 Levels
- Traditional Floor Plan
- Bar
- Stone Fireplace
- Electric Fireplace
- Family Room
- Living Room
- Formal Dining Room
- Basement Fills Entire Space Under The House
Kitchen
- <<builtInMicrowave>>
- Dishwasher
- Stainless Steel Appliances
Flooring
- Wood
- Tile or Brick
Bedrooms and Bathrooms
Laundry
- Laundry Room
- Laundry on main level
- Dryer
- Washer
Utilities
- Central Air
- Hot Water Heating System
- Electric Water Heater
Additional Features
- Level Entry For Accessibility
- Shed
Community Details
- No Home Owners Association
- Grandview Heights Subdivision
Listing and Financial Details
- Assessor Parcel Number 390-67048-0-0000
Ownership History
Purchase Details
Purchase Details
Home Financials for this Owner
Home Financials are based on the most recent Mortgage that was taken out on this home.Purchase Details
Similar Homes in Lancaster, PA
Home Values in the Area
Average Home Value in this Area
Purchase History
| Date | Type | Sale Price | Title Company |
|---|---|---|---|
| Deed | $365,000 | Regal Abstract Lancaster | |
| Deed | $279,000 | None Available | |
| Deed | -- | -- |
Mortgage History
| Date | Status | Loan Amount | Loan Type |
|---|---|---|---|
| Open | $150,000 | New Conventional | |
| Previous Owner | $256,600 | New Conventional | |
| Previous Owner | $255,494 | New Conventional | |
| Previous Owner | $107,000 | Credit Line Revolving | |
| Previous Owner | $86,000 | Credit Line Revolving | |
| Previous Owner | $25,000 | Credit Line Revolving | |
| Previous Owner | $15,000 | Credit Line Revolving | |
| Previous Owner | $7,000 | Credit Line Revolving | |
| Previous Owner | $128,900 | Unknown | |
| Previous Owner | $124,000 | Unknown |
Property History
| Date | Event | Price | Change | Sq Ft Price |
|---|---|---|---|---|
| 07/11/2025 07/11/25 | Pending | -- | -- | -- |
| 07/11/2025 07/11/25 | Price Changed | $599,900 | -4.0% | $228 / Sq Ft |
| 06/26/2025 06/26/25 | For Sale | $625,000 | +38.9% | $238 / Sq Ft |
| 04/29/2022 04/29/22 | Sold | $450,000 | -4.2% | $223 / Sq Ft |
| 04/06/2022 04/06/22 | Pending | -- | -- | -- |
| 04/01/2022 04/01/22 | For Sale | $469,900 | -- | $232 / Sq Ft |
Tax History Compared to Growth
Tax History
| Year | Tax Paid | Tax Assessment Tax Assessment Total Assessment is a certain percentage of the fair market value that is determined by local assessors to be the total taxable value of land and additions on the property. | Land | Improvement |
|---|---|---|---|---|
| 2024 | $5,288 | $244,400 | $73,600 | $170,800 |
| 2023 | $5,150 | $244,400 | $73,600 | $170,800 |
| 2022 | $5,064 | $244,400 | $73,600 | $170,800 |
| 2021 | $4,950 | $244,400 | $73,600 | $170,800 |
| 2020 | $4,950 | $244,400 | $73,600 | $170,800 |
| 2019 | $4,902 | $244,400 | $73,600 | $170,800 |
| 2018 | $3,586 | $244,400 | $73,600 | $170,800 |
| 2017 | $4,715 | $185,300 | $40,500 | $144,800 |
| 2016 | $4,715 | $185,300 | $40,500 | $144,800 |
| 2015 | $1,185 | $185,300 | $40,500 | $144,800 |
| 2014 | $3,346 | $185,300 | $40,500 | $144,800 |
Agents Affiliated with this Home
-
Julie Diener

Seller's Agent in 2025
Julie Diener
RE/MAX
(717) 572-3319
5 in this area
60 Total Sales
-
Jill Stoltzfoos

Seller's Agent in 2022
Jill Stoltzfoos
Kingsway Realty - Lancaster
(717) 874-0494
5 in this area
78 Total Sales
Map
Source: Bright MLS
MLS Number: PALA2015796
APN: 390-67048-0-0000
- 977 Pleasure Rd
- 817 Helen Ave
- 948 Homeland Dr
- 1354 Country Club Dr
- 148 Deer Ford Dr
- 1017 Fountain Ave
- 122 Delancy Place
- 969 Green Terrace
- 1330 Foxcroft Dr
- 648 Park Ave
- 623 Hamilton St
- 620 Park Ave
- 611 Park Ave
- 616 New Holland Ave
- 1110 Oakmont Dr
- 918 N Plum St
- 530 Hand Ave
- 532 Park Ave
- 311 N Broad St
- 804 N Plum St
