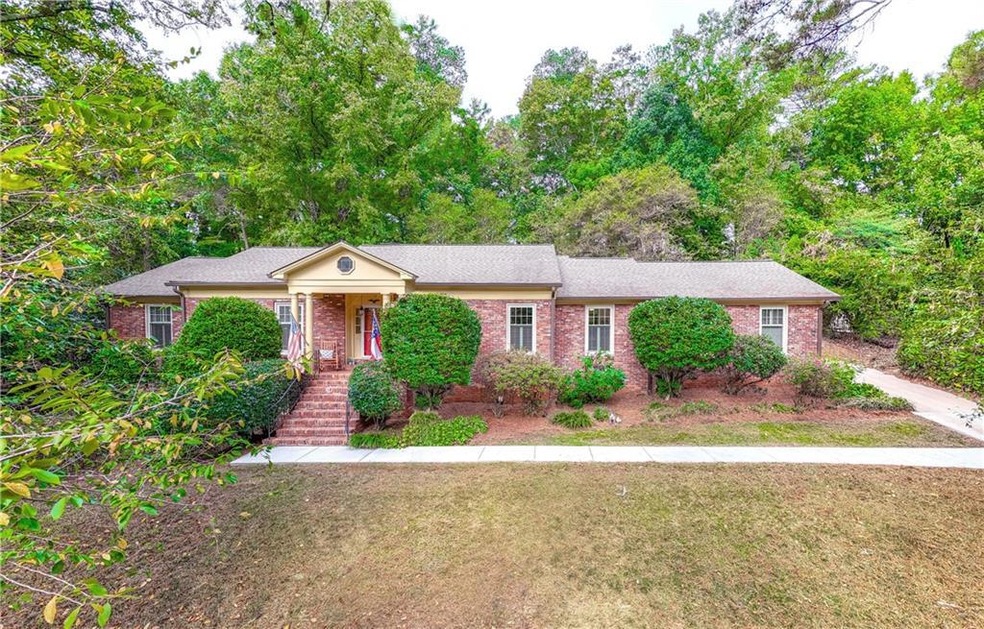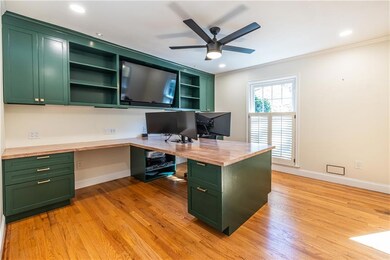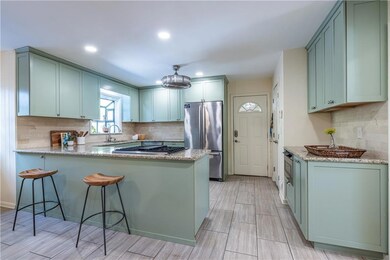1067 Hess Dr Avondale Estates, GA 30002
Estimated payment $5,094/month
Highlights
- Popular Property
- Community Lake
- Great Room with Fireplace
- Druid Hills High School Rated A-
- Property is near public transit
- 2-Story Property
About This Home
Perfect family sanctuary in coveted Avondale Estates where neighbors become friends! This stunning 4BR/3.5BA home on a private 0.6-acre lot offers the lifestyle you've been dreaming of: morning coffee on your porch or covered pergola, evening gatherings around backyard firepit, potluck dinners on this charming, idyllic street. Walk to Cobbs Creek Trail, Bess Walker Park & Avondale Green, minutes to Decatur's vibrant dining scene, Kensington MARTA mile. This stately four-sided brick ranch features finished basement in-law suite offering income potential. Grand center foyer leads to updated kitchen w/ granite counters, SS Jenn-Air appliances & spacious utility pantry flowing to great room w/ exposed beams & functioning brick FP. Custom office in former DR perfect for WFH. Roomy primary suite w/ backyard views, walk-in closet & marble vanity bath. Finished basement features complete in-law suite w/ private entrance potential: full apartment w/ LR, kitchen, bath & BR, plus large family room w/ brick FP & exterior access. Workshop area provides abundant storage. Private oasis w/ fenced backyard, mature shade trees & newly constructed pergola for outdoor dining. Greenhouse window for plant enthusiasts. Two-car carport, covered pergola, newly paved driveway. Prime location between suburban tranquility & urban convenience! Three grocery options, 285 access nearby. Eligible for Museum School Lottery, close to Avondale Elementary. Quality details throughout: new double-paned windows, plantation shutters, meticulous landscaping. Be ready to fall in love with this spacious home, lovely yard and incredible neighborhood!
Listing Agent
Keller Williams Realty Metro Atlanta License #333557 Listed on: 11/13/2025

Home Details
Home Type
- Single Family
Est. Annual Taxes
- $9,591
Year Built
- Built in 1962
Lot Details
- 0.55 Acre Lot
- Lot Dimensions are 201 x 120
- Privacy Fence
- Garden
- Back Yard Fenced and Front Yard
Home Design
- 2-Story Property
- Traditional Architecture
- Composition Roof
- Four Sided Brick Exterior Elevation
Interior Spaces
- 2,930 Sq Ft Home
- Ceiling Fan
- Fireplace Features Masonry
- Plantation Shutters
- Entrance Foyer
- Great Room with Fireplace
- 2 Fireplaces
- Living Room
- Formal Dining Room
- Neighborhood Views
- Fire and Smoke Detector
Kitchen
- Open to Family Room
- Eat-In Kitchen
- Breakfast Bar
- Gas Range
- Microwave
- Dishwasher
- Stone Countertops
- Wood Stained Kitchen Cabinets
- Disposal
Flooring
- Wood
- Ceramic Tile
Bedrooms and Bathrooms
- 4 Bedrooms | 3 Main Level Bedrooms
- Primary Bedroom on Main
- Shower Only
Laundry
- Laundry Room
- Laundry on lower level
- 220 Volts In Laundry
Finished Basement
- Interior Basement Entry
- Fireplace in Basement
- Natural lighting in basement
Parking
- Attached Garage
- 2 Carport Spaces
Outdoor Features
- Patio
- Front Porch
Location
- Property is near public transit
Schools
- Avondale Elementary School
- Druid Hills Middle School
- Druid Hills High School
Utilities
- Forced Air Zoned Heating and Cooling System
- Heating System Uses Natural Gas
- 110 Volts
- High Speed Internet
- Cable TV Available
Listing and Financial Details
- Assessor Parcel Number 15 218 09 001
Community Details
Overview
- Avondale Estates Subdivision
- Community Lake
Amenities
- Restaurant
Recreation
- Community Playground
- Park
- Trails
Map
Home Values in the Area
Average Home Value in this Area
Tax History
| Year | Tax Paid | Tax Assessment Tax Assessment Total Assessment is a certain percentage of the fair market value that is determined by local assessors to be the total taxable value of land and additions on the property. | Land | Improvement |
|---|---|---|---|---|
| 2025 | $10,309 | $293,280 | $72,640 | $220,640 |
| 2024 | $9,591 | $267,760 | $72,640 | $195,120 |
| 2023 | $9,591 | $245,960 | $59,400 | $186,560 |
| 2022 | $8,325 | $225,720 | $57,200 | $168,520 |
| 2021 | $7,753 | $208,960 | $57,200 | $151,760 |
| 2020 | $7,348 | $199,080 | $57,200 | $141,880 |
| 2019 | $7,068 | $193,720 | $57,200 | $136,520 |
| 2018 | $6,690 | $181,920 | $27,520 | $154,400 |
| 2017 | $7,395 | $184,120 | $27,520 | $156,600 |
| 2016 | $6,291 | $151,600 | $27,520 | $124,080 |
| 2014 | $7,651 | $191,080 | $27,520 | $163,560 |
Property History
| Date | Event | Price | List to Sale | Price per Sq Ft | Prior Sale |
|---|---|---|---|---|---|
| 11/13/2025 11/13/25 | For Sale | $814,900 | +14.0% | $278 / Sq Ft | |
| 06/08/2022 06/08/22 | Sold | $715,000 | +2.3% | $317 / Sq Ft | View Prior Sale |
| 05/09/2022 05/09/22 | Pending | -- | -- | -- | |
| 05/04/2022 05/04/22 | For Sale | $699,000 | -- | $310 / Sq Ft |
Purchase History
| Date | Type | Sale Price | Title Company |
|---|---|---|---|
| Warranty Deed | $715,000 | -- |
Mortgage History
| Date | Status | Loan Amount | Loan Type |
|---|---|---|---|
| Open | $568,425 | New Conventional |
Source: First Multiple Listing Service (FMLS)
MLS Number: 7679821
APN: 15-218-09-001
- 1162 Berkeley Rd
- 3248 Beech Dr
- 3193 Beech Dr Unit 2
- 1229 Crescentwood Ln
- 23 Chelsea Ct
- 36 Wiltshire Dr
- 3581 Midway Rd
- 3289 Beech Dr
- 107 Dartmouth Ave
- 1046 Brookglynn Trace
- 1042 Brookglynn Trace
- 1050 Brookglynn Trace
- 1104 Bakary Ct
- 1110 Bakary Ct
- 3188 Convair Ln
- 3267 Bonway Dr
- 25 Lakeshore Dr
- 7 Reese Way
- 1099 N Village Dr
- 1093 N Village Dr
- 1089 N Village Dr
- 3256 Covington Dr
- 3863 Memorial Dr
- 1150 Maple Walk Cir
- 3288 Covington Dr
- 3257 Bobbie Ln
- 3583 Midway Rd
- 1104 Bakary Ct
- 3389 Lark Ln
- 3276 Kensington Rd
- 63 Devon Ln
- 98 Hampshire Ct Unit 98
- 3345 Kensington Rd
- 4151 Memorial Dr
- 1344 Midlawn Dr
- 1045 Forrest Blvd
- 4224 Timber Valley Ct
- 3323 Midway Rd Unit 1






