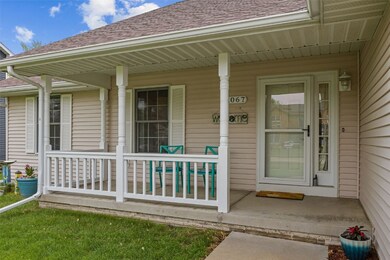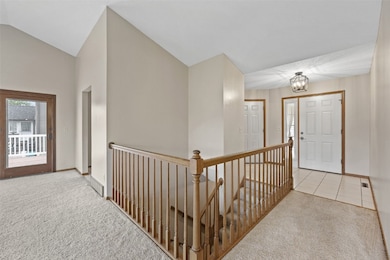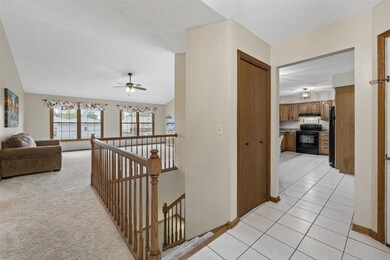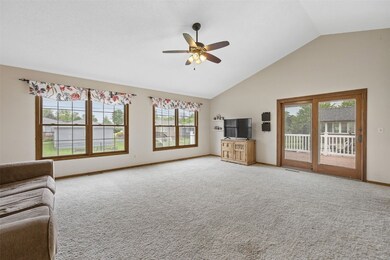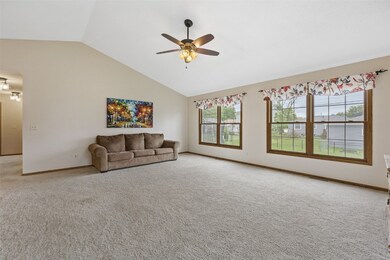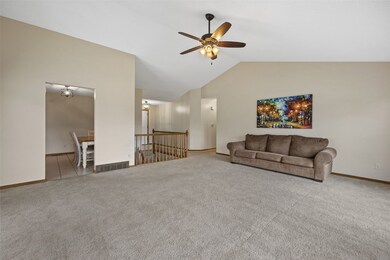
1067 Lyndhurst Dr Hiawatha, IA 52233
Highlights
- Deck
- Recreation Room
- Great Room
- John F. Kennedy High School Rated A-
- Ranch Style House
- 3-minute walk to Guthridge Park
About This Home
As of July 2025This 3 bedroom, 2 bath ranch style home is well maintained and conveniently located near I-380, walking distance to Hiawatha elementary school & park. You are greeted in the front foyer with tile flooring with a view to the great room & kitchen. The great room features vaulted ceiling & new slider, with built-in blinds, to deck with a newer fence & nice level yard. The great room flows into the eat-in kitchen that features granite counter tops, tile flooring, pantry unit, two lazy susans & appliances remain. The primary bedroom features a private bath with newer tile flooring & granite sink vanity (2024). The main bath features new tile flooring (2024) & double sink vanity with new faucets. The spacious lower level family/rec room with pool table, will be your entertaining area & a convenient walk-in closet with newer slider door for storage. New insulation (2025), newer water heater (2022) & home warranty. A MUST SEE!
Home Details
Home Type
- Single Family
Est. Annual Taxes
- $4,095
Year Built
- Built in 1991
Lot Details
- 0.26 Acre Lot
- Lot Dimensions are 82'x140'
- Fenced
Parking
- 2 Car Attached Garage
- Garage Door Opener
Home Design
- Ranch Style House
- Frame Construction
- Vinyl Siding
Interior Spaces
- Great Room
- Family Room
- Combination Kitchen and Dining Room
- Recreation Room
- Basement Fills Entire Space Under The House
Kitchen
- Range
- Microwave
- Dishwasher
- Disposal
Bedrooms and Bathrooms
- 3 Bedrooms
- 2 Full Bathrooms
Outdoor Features
- Deck
Schools
- Hiawatha Elementary School
- Harding Middle School
- Kennedy High School
Utilities
- Forced Air Heating and Cooling System
- Heating System Uses Gas
- Gas Water Heater
Listing and Financial Details
- Home warranty included in the sale of the property
- Assessor Parcel Number 113245101000000
Ownership History
Purchase Details
Home Financials for this Owner
Home Financials are based on the most recent Mortgage that was taken out on this home.Purchase Details
Home Financials for this Owner
Home Financials are based on the most recent Mortgage that was taken out on this home.Purchase Details
Home Financials for this Owner
Home Financials are based on the most recent Mortgage that was taken out on this home.Purchase Details
Home Financials for this Owner
Home Financials are based on the most recent Mortgage that was taken out on this home.Similar Homes in Hiawatha, IA
Home Values in the Area
Average Home Value in this Area
Purchase History
| Date | Type | Sale Price | Title Company |
|---|---|---|---|
| Warranty Deed | $300,500 | None Listed On Document | |
| Warranty Deed | $194,500 | None Available | |
| Warranty Deed | $193,000 | None Available | |
| Warranty Deed | $174,500 | -- |
Mortgage History
| Date | Status | Loan Amount | Loan Type |
|---|---|---|---|
| Open | $190,500 | New Conventional | |
| Previous Owner | $100,000 | New Conventional | |
| Previous Owner | $19,300 | Purchase Money Mortgage | |
| Previous Owner | $140,000 | Purchase Money Mortgage |
Property History
| Date | Event | Price | Change | Sq Ft Price |
|---|---|---|---|---|
| 07/02/2025 07/02/25 | Sold | $300,500 | +5.5% | $130 / Sq Ft |
| 05/23/2025 05/23/25 | Pending | -- | -- | -- |
| 05/22/2025 05/22/25 | For Sale | $284,900 | +46.5% | $124 / Sq Ft |
| 02/24/2015 02/24/15 | Sold | $194,500 | -7.3% | $84 / Sq Ft |
| 01/23/2015 01/23/15 | Pending | -- | -- | -- |
| 07/28/2014 07/28/14 | For Sale | $209,900 | +8.8% | $91 / Sq Ft |
| 06/18/2012 06/18/12 | Sold | $193,000 | -7.1% | $84 / Sq Ft |
| 04/23/2012 04/23/12 | Pending | -- | -- | -- |
| 04/01/2012 04/01/12 | For Sale | $207,777 | -- | $90 / Sq Ft |
Tax History Compared to Growth
Tax History
| Year | Tax Paid | Tax Assessment Tax Assessment Total Assessment is a certain percentage of the fair market value that is determined by local assessors to be the total taxable value of land and additions on the property. | Land | Improvement |
|---|---|---|---|---|
| 2023 | $4,132 | $249,100 | $38,700 | $210,400 |
| 2022 | $4,080 | $212,700 | $38,700 | $174,000 |
| 2021 | $4,310 | $212,700 | $38,700 | $174,000 |
| 2020 | $4,310 | $209,700 | $38,700 | $171,000 |
| 2019 | $3,860 | $209,700 | $38,700 | $171,000 |
| 2018 | $3,788 | $189,500 | $34,400 | $155,100 |
| 2017 | $3,882 | $179,700 | $34,400 | $145,300 |
| 2016 | $3,882 | $181,800 | $34,400 | $147,400 |
| 2015 | $3,892 | $181,800 | $34,400 | $147,400 |
| 2014 | $3,892 | $181,800 | $34,400 | $147,400 |
| 2013 | $3,788 | $181,800 | $34,400 | $147,400 |
Agents Affiliated with this Home
-

Seller's Agent in 2025
Marian Flink
SKOGMAN REALTY
(319) 350-3992
8 in this area
229 Total Sales
-

Buyer's Agent in 2025
Tabatha Barnes
SKOGMAN REALTY
(319) 551-2128
8 in this area
239 Total Sales
-

Seller's Agent in 2015
Doug Lemon
SKOGMAN REALTY
(319) 363-8286
2 in this area
54 Total Sales
-

Seller's Agent in 2012
John Beltramea
EXIT Eastern Iowa Real Estate Corridor
(319) 329-5646
7 in this area
110 Total Sales
Map
Source: Cedar Rapids Area Association of REALTORS®
MLS Number: 2503598
APN: 11324-51010-00000
- 40 11th Ave
- 1026 Eisenhower Rd
- 1364 Cress Pkwy
- 745 Park Ct
- 2596 Anne Ln
- 2830 Mary Dr
- 1213 Bowler St
- 300 7th Ave
- 300 N 17th Ave
- 5455 Blairs Ferry Rd NE
- 3709 Spruce Wood Dr NE
- 755 Brandon Ave
- 3990 Blairs Ferry Rd NE
- 2131 Blairs Ferry Rd NE
- 105 E Clark St
- 780 Ryan Ave
- 2098 Litchfield Dr
- 109 E Willman St
- Lot 1 N Towne Ct NE
- Lot 9 N Towne Ct NE

