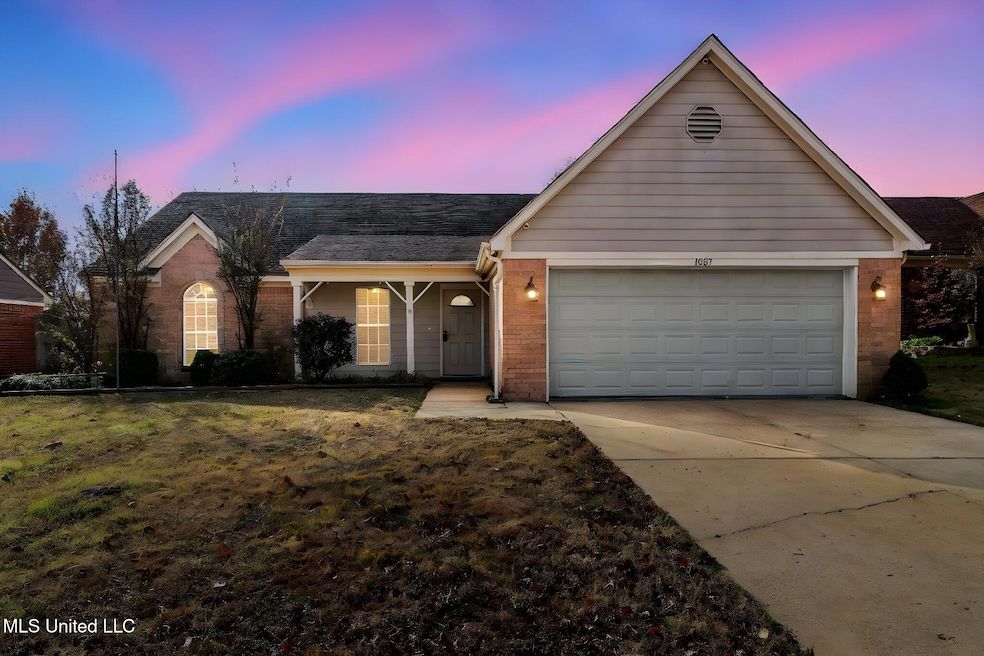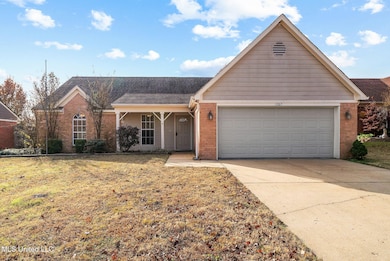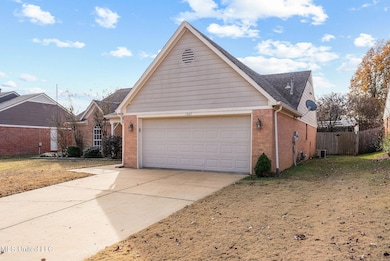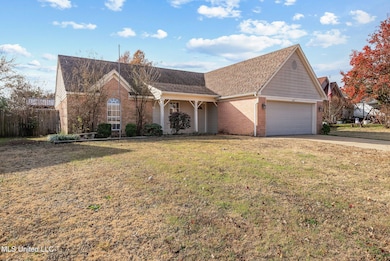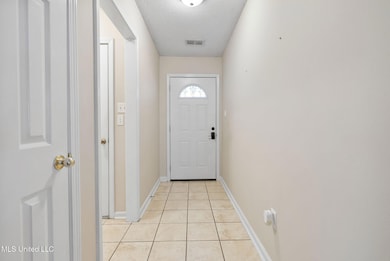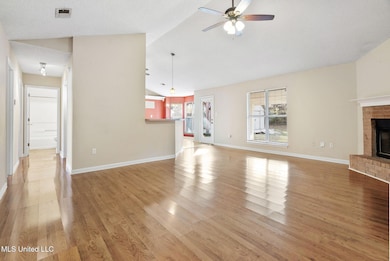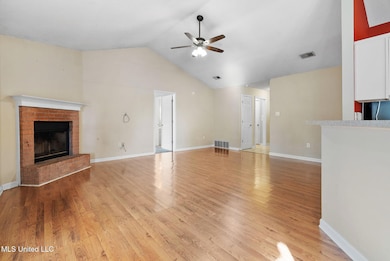1067 Parkview Cir S Unit S Southaven, MS 38671
Estimated payment $1,422/month
Highlights
- Vaulted Ceiling
- Wood Flooring
- Private Yard
- Traditional Architecture
- Hydromassage or Jetted Bathtub
- No HOA
About This Home
Welcome home to this charming 3-bedroom, 2-bath all-brick home tucked inside the highly desirable Central Park community. Featuring a bright and open layout with vaulted ceilings, a cozy brick fireplace, and easy-care wood flooring, this home delivers comfort, space, and value. The light-filled kitchen and breakfast area overlook the backyard and offer a cheerful spot for morning coffee or family dinners. A true split floor plan gives the primary suite extra privacy, complete with double vanities, a separate tub and shower, and a spacious walk-in closet. Step outside to a fully fenced backyard with a covered patio, custom wood pavilion, and a large storage shed—perfect for hobbies, storage, or outdoor entertaining. You'll love the location: just minutes from Silo Square, Tanger Outlets, restaurants, shopping, entertainment, and I-55, making daily life and commuting incredibly convenient. Move-in ready with room to make it your own—come see why Central Park remains one of Southaven's most loved neighborhoods!
Home Details
Home Type
- Single Family
Est. Annual Taxes
- $1,259
Year Built
- Built in 2000
Lot Details
- 8,276 Sq Ft Lot
- Private Yard
Parking
- 2 Car Garage
- Front Facing Garage
Home Design
- Traditional Architecture
- Brick Exterior Construction
- Slab Foundation
- Shingle Roof
Interior Spaces
- 1,523 Sq Ft Home
- 1-Story Property
- Vaulted Ceiling
- Ceiling Fan
- Living Room with Fireplace
Kitchen
- Breakfast Area or Nook
- Eat-In Kitchen
- Breakfast Bar
- Free-Standing Range
- Dishwasher
Flooring
- Wood
- Carpet
- Tile
Bedrooms and Bathrooms
- 3 Bedrooms
- 2 Full Bathrooms
- Hydromassage or Jetted Bathtub
- Walk-in Shower
Laundry
- Laundry Room
- Laundry on main level
- Washer and Dryer
Outdoor Features
- Patio
- Rear Porch
Location
- City Lot
Schools
- Greenbrook Elementary School
- Southaven Middle School
- Southaven High School
Utilities
- Central Heating and Cooling System
- Heating System Uses Natural Gas
- Natural Gas Connected
Community Details
- No Home Owners Association
- Central Park Neighborhood Subdivision
Listing and Financial Details
- Assessor Parcel Number 1079292100004200
Map
Home Values in the Area
Average Home Value in this Area
Tax History
| Year | Tax Paid | Tax Assessment Tax Assessment Total Assessment is a certain percentage of the fair market value that is determined by local assessors to be the total taxable value of land and additions on the property. | Land | Improvement |
|---|---|---|---|---|
| 2024 | $1,259 | $10,714 | $2,600 | $8,114 |
| 2023 | $1,259 | $10,714 | $0 | $0 |
| 2022 | $1,226 | $10,714 | $2,600 | $8,114 |
| 2021 | $1,226 | $10,714 | $2,600 | $8,114 |
| 2020 | $479 | $10,066 | $2,600 | $7,466 |
| 2019 | $479 | $10,066 | $2,600 | $7,466 |
| 2017 | $470 | $17,044 | $9,822 | $7,222 |
| 2016 | $470 | $9,822 | $2,600 | $7,222 |
| 2015 | $1,399 | $17,044 | $9,822 | $7,222 |
| 2014 | $470 | $9,822 | $0 | $0 |
| 2013 | $1,187 | $9,822 | $0 | $0 |
Property History
| Date | Event | Price | List to Sale | Price per Sq Ft |
|---|---|---|---|---|
| 11/20/2025 11/20/25 | For Sale | $249,900 | -- | $164 / Sq Ft |
Purchase History
| Date | Type | Sale Price | Title Company |
|---|---|---|---|
| Warranty Deed | -- | Sure Title Company Llc |
Mortgage History
| Date | Status | Loan Amount | Loan Type |
|---|---|---|---|
| Open | $148,000 | New Conventional |
Source: MLS United
MLS Number: 4132060
APN: 1079292100004200
- 881 Birchfield Place
- 1019 Lexington Loop
- 1011 Lexington Loop
- 792 Birchfield Place
- 1164 Chestnut Dr
- 7745 Callie Dr
- 1573 Reece Dr S
- 1563 Cambria Dr
- 1562 Cambria Dr
- 7264 Flower Creek Dr
- 1651 Cambria Dr
- Plan 1820-2 at Central Park
- Plan 1700 at Central Park
- Plan 1635-C at Central Park
- Plan 1665 at Central Park
- Plan 1503 at Central Park
- 1420 Arcastle Loop N
- 1683 Cambria Dr
- 1560 Madison Cove W
- 7720 Fernwood Cove
- 7776 Parkwood Cove
- 7362 Stonegate Blvd
- 7415 Foxbury Cove
- 8047 Switzer Dr
- 7911 Hemlock Dr
- 1385 Switzer Dr
- 1385 Switzer Cove
- 1107 Charstone Dr
- 7185 Stonegate Blvd
- 7343 Bridle Ln
- 7592 Millbridge Dr
- 1679 Central Trails Dr
- 7903 Nature Walk Dr
- 8128 Park Pike Dr
- 8128 Park
- 8262 Willow Dr
- 316 Sparky Cove
- 850 Pinestone Place
- 1806 Central Trails Dr
- 1801 Cherry Creek Dr
