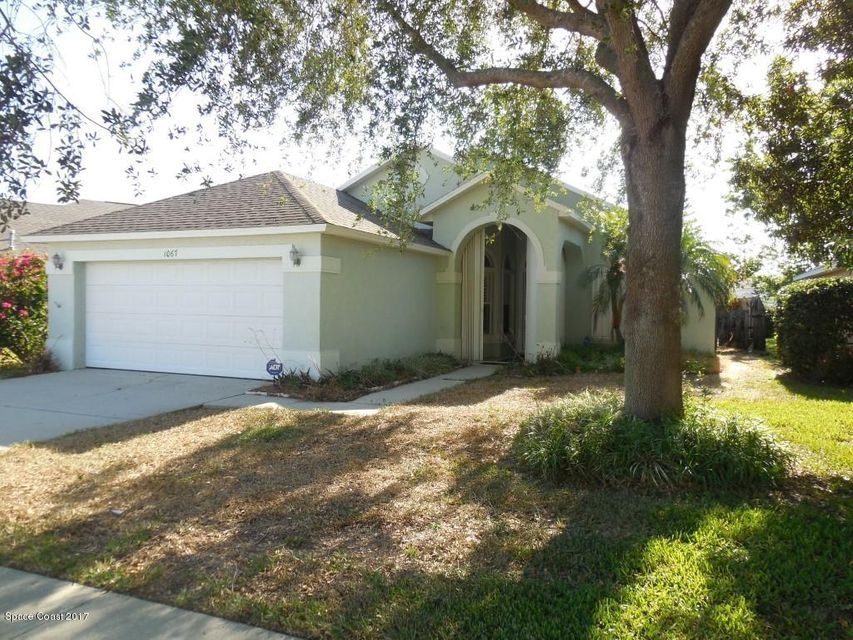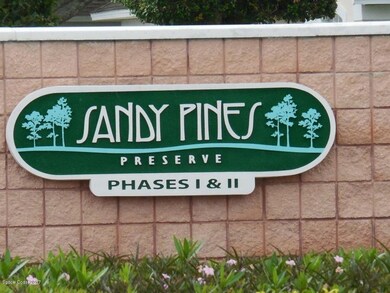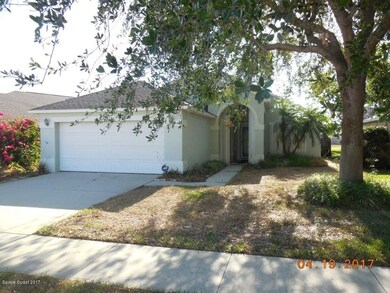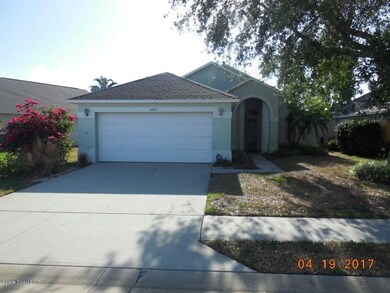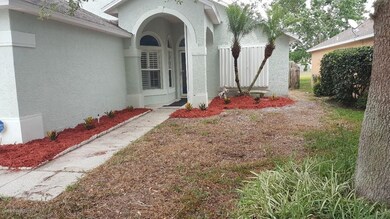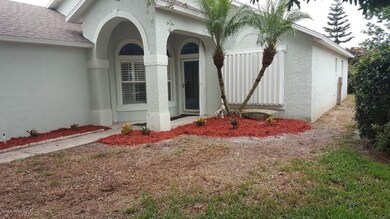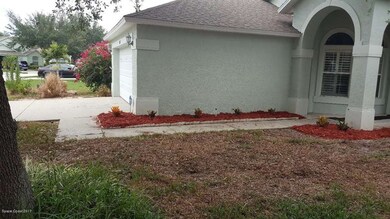
1067 Pine Creek Cir NE Palm Bay, FL 32905
Port Malabar NeighborhoodHighlights
- Open Floorplan
- Wooded Lot
- Screened Porch
- Clubhouse
- Vaulted Ceiling
- Community Pool
About This Home
As of August 20213 Bedroom 2 bathroom home in NE Palm Bay. Located close to all daily needs, shopping, dining, schools and just a few minutes away from the river! Home includes open floor plan with vaulted ceilings. Eat-in kitchen with breakfast bar and tile and carpet throughout. Screened in patio perfect for entertaining! Hurry! this home will not last long!!!
Last Agent to Sell the Property
Waterman Real Estate, Inc. License #3186592 Listed on: 05/09/2017

Home Details
Home Type
- Single Family
Est. Annual Taxes
- $944
Year Built
- Built in 2000
Lot Details
- 5,663 Sq Ft Lot
- West Facing Home
- Wooded Lot
HOA Fees
- $93 Monthly HOA Fees
Parking
- 2 Car Attached Garage
- Garage Door Opener
Home Design
- Shingle Roof
- Concrete Siding
- Block Exterior
- Asphalt
- Stucco
Interior Spaces
- 1,507 Sq Ft Home
- 1-Story Property
- Open Floorplan
- Built-In Features
- Vaulted Ceiling
- Ceiling Fan
- Family Room
- Living Room
- Dining Room
- Screened Porch
- Security Gate
Kitchen
- Breakfast Area or Nook
- Eat-In Kitchen
- Breakfast Bar
- Electric Range
- Dishwasher
- Kitchen Island
- Disposal
Flooring
- Carpet
- Tile
Bedrooms and Bathrooms
- 3 Bedrooms
- Split Bedroom Floorplan
- Dual Closets
- Walk-In Closet
- 2 Full Bathrooms
- Separate Shower in Primary Bathroom
Laundry
- Laundry Room
- Washer and Gas Dryer Hookup
Outdoor Features
- Patio
Schools
- Palm Bay Elementary School
- Stone Middle School
- Palm Bay High School
Utilities
- Central Heating and Cooling System
- Gas Water Heater
- Cable TV Available
Listing and Financial Details
- REO, home is currently bank or lender owned
- Assessor Parcel Number 28-37-26-25-0000b.0-0010.00
Community Details
Overview
- Sandy Pines Preserve Phase 2 Subdivision
- Maintained Community
Amenities
- Clubhouse
Recreation
- Community Pool
Ownership History
Purchase Details
Home Financials for this Owner
Home Financials are based on the most recent Mortgage that was taken out on this home.Purchase Details
Home Financials for this Owner
Home Financials are based on the most recent Mortgage that was taken out on this home.Purchase Details
Purchase Details
Home Financials for this Owner
Home Financials are based on the most recent Mortgage that was taken out on this home.Purchase Details
Home Financials for this Owner
Home Financials are based on the most recent Mortgage that was taken out on this home.Purchase Details
Home Financials for this Owner
Home Financials are based on the most recent Mortgage that was taken out on this home.Purchase Details
Home Financials for this Owner
Home Financials are based on the most recent Mortgage that was taken out on this home.Purchase Details
Similar Homes in Palm Bay, FL
Home Values in the Area
Average Home Value in this Area
Purchase History
| Date | Type | Sale Price | Title Company |
|---|---|---|---|
| Warranty Deed | $277,000 | Associated Attorney Ttl & Cl | |
| Warranty Deed | $154,500 | Attorney | |
| Warranty Deed | $132,000 | Attorney | |
| Warranty Deed | $197,500 | Peninsula Title Services Llc | |
| Warranty Deed | -- | -- | |
| Warranty Deed | $124,700 | -- | |
| Warranty Deed | $110,700 | -- | |
| Warranty Deed | $40,400 | -- |
Mortgage History
| Date | Status | Loan Amount | Loan Type |
|---|---|---|---|
| Open | $270,019 | FHA | |
| Previous Owner | $108,150 | No Value Available | |
| Previous Owner | $30,000 | Credit Line Revolving | |
| Previous Owner | $148,125 | No Value Available | |
| Previous Owner | $122,718 | FHA | |
| Previous Owner | $122,718 | No Value Available | |
| Previous Owner | $122,718 | No Value Available | |
| Previous Owner | $80,000 | New Conventional | |
| Previous Owner | $99,400 | New Conventional | |
| Previous Owner | $99,400 | No Value Available |
Property History
| Date | Event | Price | Change | Sq Ft Price |
|---|---|---|---|---|
| 05/28/2025 05/28/25 | For Sale | $329,000 | +18.8% | $218 / Sq Ft |
| 08/09/2021 08/09/21 | Sold | $277,000 | +5.3% | $184 / Sq Ft |
| 07/13/2021 07/13/21 | Pending | -- | -- | -- |
| 07/09/2021 07/09/21 | For Sale | $263,000 | +70.2% | $175 / Sq Ft |
| 07/14/2017 07/14/17 | Sold | $154,500 | -6.3% | $103 / Sq Ft |
| 05/23/2017 05/23/17 | Pending | -- | -- | -- |
| 05/09/2017 05/09/17 | For Sale | $164,900 | -- | $109 / Sq Ft |
Tax History Compared to Growth
Tax History
| Year | Tax Paid | Tax Assessment Tax Assessment Total Assessment is a certain percentage of the fair market value that is determined by local assessors to be the total taxable value of land and additions on the property. | Land | Improvement |
|---|---|---|---|---|
| 2023 | $3,566 | $230,650 | $0 | $0 |
| 2022 | $3,446 | $223,940 | $0 | $0 |
| 2021 | $2,056 | $143,100 | $0 | $0 |
| 2020 | $2,014 | $141,130 | $0 | $0 |
| 2019 | $2,102 | $137,960 | $0 | $0 |
| 2018 | $2,047 | $135,390 | $22,000 | $113,390 |
| 2017 | $1,075 | $84,730 | $0 | $0 |
| 2016 | $944 | $82,990 | $22,000 | $60,990 |
| 2015 | $961 | $82,420 | $22,000 | $60,420 |
| 2014 | $961 | $81,770 | $22,000 | $59,770 |
Agents Affiliated with this Home
-
Todd Red

Seller's Agent in 2025
Todd Red
Waterman Real Estate, Inc.
(321) 720-8966
2 in this area
23 Total Sales
-
A
Seller's Agent in 2021
Audra Farley
Compass Florida LLC
-
Shirley Weems

Seller's Agent in 2017
Shirley Weems
Waterman Real Estate, Inc.
(321) 900-9900
11 in this area
241 Total Sales
-
Jared Pratt

Buyer's Agent in 2017
Jared Pratt
Pratt & Associates Realty
(321) 917-8042
2 in this area
12 Total Sales
Map
Source: Space Coast MLS (Space Coast Association of REALTORS®)
MLS Number: 783042
APN: 28-37-26-25-0000B.0-0010.00
- 2268 Spring Creek Cir NE
- 2261 Spring Creek Cir NE
- 2104 Spring Creek Cir NE
- 2111 Spring Creek Cir NE
- 2221 Spring Creek Cir NE
- 2125 Spring Creek Cir NE
- 2122 Spring Creek Cir NE
- 926 Pine Creek Cir NE
- 2210 Spring Creek Cir NE
- 2178 Redwood Cir NE
- 2240 Redwood Cir NE
- 2126 Redwood Cir NE
- 2110 Redwood Cir NE
- 2090 Redwood Cir NE
- 1011 Clearmont St NE Unit 102
- 2164 Spring Creek Cir NE
- 2107 Advana St NE
- 704 Cavio Ave NE Unit 5
- 1157 Goldenrod Cir NE
- 1010 Citrus Ave NE
