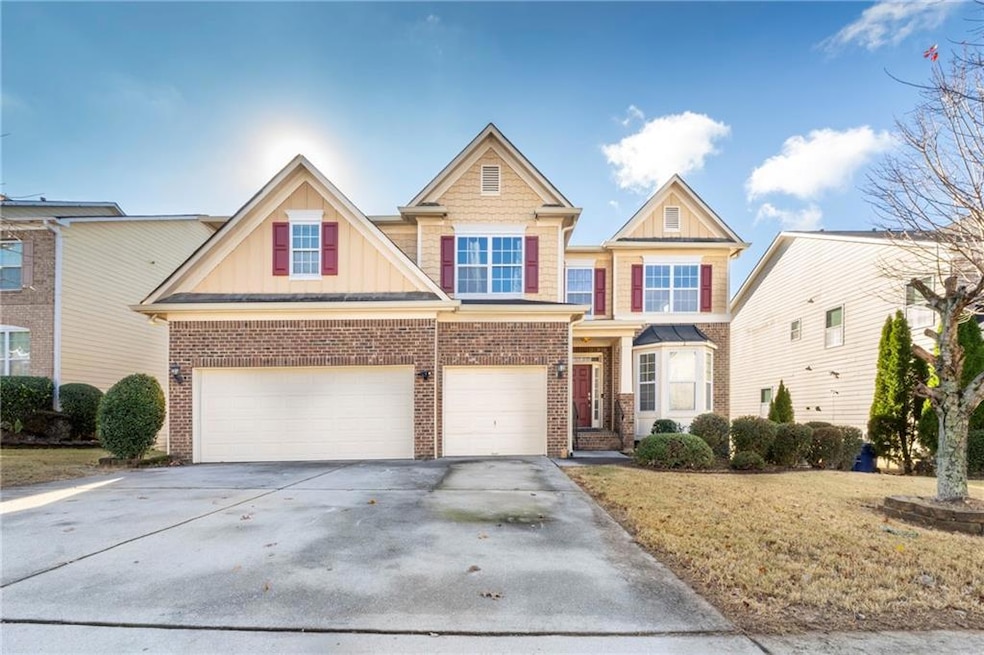Nestled in a peaceful and highly desirable neighborhood, this expansive 6-bedroom, 4-bath residence offers close to 6,000 square feet of comfortable living space. As you step inside, you'll be greeted by a bright and airy interior, featuring a thoughtfully designed layout that seamlessly connects the main living areas. The well-appointed kitchen boasts modern appliances and ample counter space, making it a chef's dream. Adjacent to the kitchen, the inviting living area provides a cozy retreat, while the formal dining room sets the stage for elegant gatherings.Upstairs, the generously sized bedrooms offer a tranquil escape, including an oversized primary suite that exudes luxury. The primary suite boasts a spa-like bathroom with a separate soaking tub and shower, along with a private sitting room perfect for relaxation.The finished basement adds a whole new dimension to the home, presenting endless possibilities for a home office, recreation room, or guest suite. In fact, the basement is equipped with its own kitchen and living space, making it ideal for a guest suite or even a rental unit with a separate entrance.Additionally, the property features an oversized deck that provides ample space for outdoor entertaining.Step outside into the peaceful backyard oasis, where you can unwind and enjoy the serene surroundings. With its prime location in a quiet neighborhood, this exceptional property offers a rare combination of space, comfort, and tranquility.

