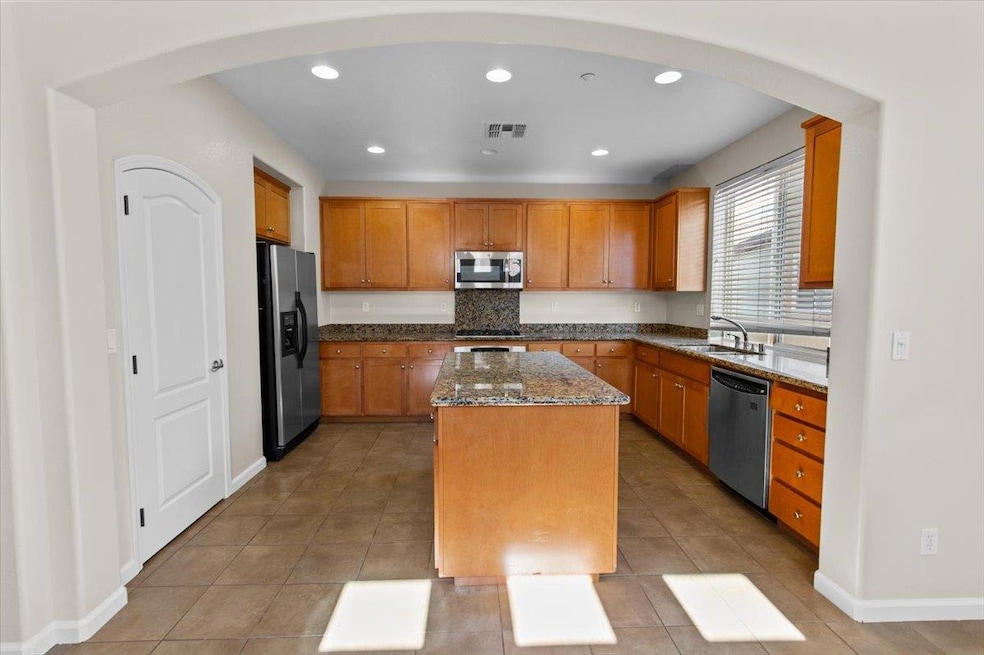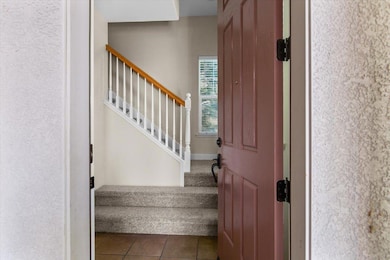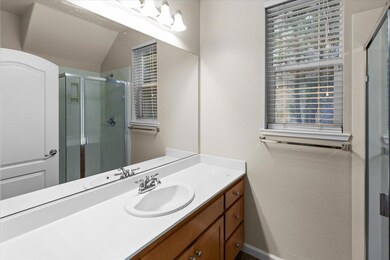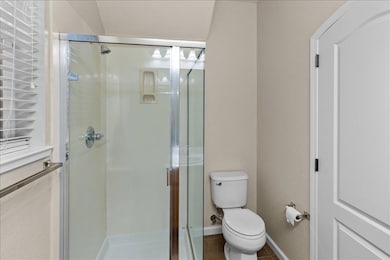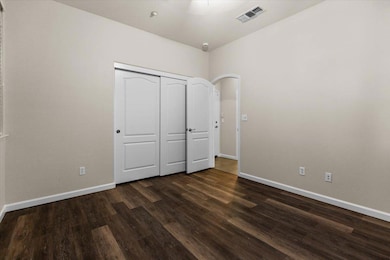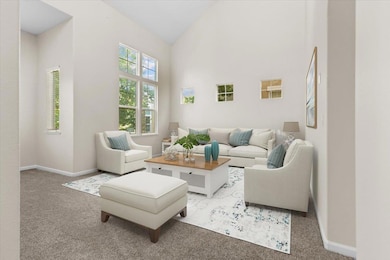Estimated payment $3,404/month
Highlights
- Contemporary Architecture
- Cathedral Ceiling
- Great Room
- John C. Kimball High School Rated A-
- Main Floor Bedroom
- Granite Countertops
About This Home
$20k price improvement! Priced to Sell! Discover the perfect blend of space, style, and convenience in this stunning 3-story home located in the sought-after Oxford Square community of Tracy. Featuring 3 bedrooms and 2.5 bathrooms, this thoughtfully designed layout offers ultimate flexibility for modern living. The main level includes a private bedroom and full bathroom ideal for guests or multigenerational living. On the second floor, you'll find a spacious and light-filled living area, a beautifully updated large kitchen, laundry, and an additional half bath. The third floor is a peaceful retreat, featuring the primary suite and a secondary bedroom, each with its own private bath. With fresh paint and brand-new flooring throughout, this home feels fresh and move-in ready. Enjoy the benefits of gated community living with HOA amenities, all in a prime Tracy location. Welcome to comfort, style, and convenience welcome home!
Listing Agent
Eva Cedillo
Home Buyers Realty License #01297605 Listed on: 07/21/2025
Home Details
Home Type
- Single Family
Est. Annual Taxes
- $3,446
Year Built
- Built in 2008
Lot Details
- 1,856 Sq Ft Lot
HOA Fees
- $154 Monthly HOA Fees
Parking
- 2 Car Attached Garage
- Guest Parking
Home Design
- Contemporary Architecture
- Slab Foundation
- Tile Roof
- Stucco
Interior Spaces
- 1,703 Sq Ft Home
- 3-Story Property
- Cathedral Ceiling
- Great Room
- Living Room
- Dining Room
- Laundry in unit
Kitchen
- Breakfast Room
- Breakfast Bar
- Built-In Gas Oven
- Built-In Gas Range
- Microwave
- Dishwasher
- Kitchen Island
- Granite Countertops
- Disposal
Flooring
- Carpet
- Tile
- Vinyl
Bedrooms and Bathrooms
- 3 Bedrooms
- Main Floor Bedroom
- Primary Bedroom Upstairs
- Bathtub with Shower
- Separate Shower
Home Security
- Carbon Monoxide Detectors
- Fire and Smoke Detector
Utilities
- Central Heating and Cooling System
- 220 Volts
- Gas Water Heater
Community Details
- Oxford Square Subdivision
- Mandatory home owners association
Listing and Financial Details
- Assessor Parcel Number 242-430-29
Map
Home Values in the Area
Average Home Value in this Area
Tax History
| Year | Tax Paid | Tax Assessment Tax Assessment Total Assessment is a certain percentage of the fair market value that is determined by local assessors to be the total taxable value of land and additions on the property. | Land | Improvement |
|---|---|---|---|---|
| 2025 | $3,446 | $289,728 | $72,108 | $217,620 |
| 2024 | $3,183 | $284,048 | $70,695 | $213,353 |
| 2023 | $3,130 | $278,479 | $69,309 | $209,170 |
| 2022 | $3,064 | $273,019 | $67,950 | $205,069 |
| 2021 | $3,023 | $267,667 | $66,618 | $201,049 |
| 2020 | $3,001 | $264,923 | $65,935 | $198,988 |
| 2019 | $2,951 | $259,730 | $64,643 | $195,087 |
| 2018 | $3,140 | $254,638 | $63,376 | $191,262 |
| 2017 | $2,997 | $249,646 | $62,134 | $187,512 |
| 2016 | $3,019 | $244,753 | $60,916 | $183,837 |
| 2015 | $2,986 | $241,079 | $60,002 | $181,077 |
| 2014 | $2,851 | $236,358 | $58,827 | $177,531 |
Property History
| Date | Event | Price | List to Sale | Price per Sq Ft |
|---|---|---|---|---|
| 12/05/2025 12/05/25 | Pending | -- | -- | -- |
| 10/30/2025 10/30/25 | Price Changed | $565,000 | -3.4% | $332 / Sq Ft |
| 09/27/2025 09/27/25 | Price Changed | $584,999 | -0.8% | $344 / Sq Ft |
| 08/14/2025 08/14/25 | Price Changed | $589,999 | -1.7% | $346 / Sq Ft |
| 07/21/2025 07/21/25 | For Sale | $599,999 | -- | $352 / Sq Ft |
Purchase History
| Date | Type | Sale Price | Title Company |
|---|---|---|---|
| Interfamily Deed Transfer | -- | None Available | |
| Corporate Deed | $225,000 | Old Republic Title Company |
Mortgage History
| Date | Status | Loan Amount | Loan Type |
|---|---|---|---|
| Open | $222,069 | FHA |
Source: MetroList
MLS Number: 225096136
APN: 242-430-29
- 2168 Wellington Dr
- 1062 Acland Way
- 1860 Heron St
- 761 Petrig St
- 748 Iberis Way
- 1703 Egret Dr
- 1431 Hepburn St
- 1555 Tahoe Cir
- 1660 Tahoe Cir
- 1460 Cornucopia Place
- 1561 Granite Place
- 1702 Ivy Ln
- 2802 Stampede Ln
- 1609 Granite Ct
- 1634 Granite Place
- 1649 Granite Place
- 1641 Granite Place
- 2818 Stampede Ln
- 1625 Granite Ct
- 3060 Phoenix Ave
