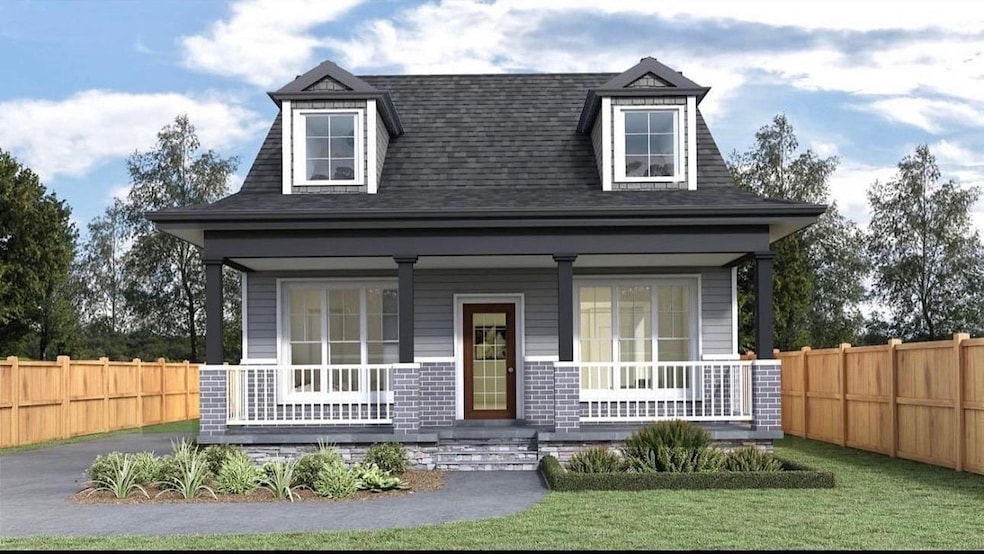
1067 Shaw Place Memphis, TN 38126
South Memphis NeighborhoodEstimated payment $1,409/month
Highlights
- Contemporary Architecture
- Storm Windows
- Ceiling height of 9 feet or more
- Some Wood Windows
- Tile Flooring
- Central Heating and Cooling System
About This Home
Welcome to Shaw Place Development—a new residential community in South Memphis . Located directly across from LeMoyne-Owen College and just minutes from the Stax Museum and The Soulsville Charter School, this community blends affordable luxury with modern elegance. There is still time to select your lot and customize your finishes. Whether you're a first-time homebuyer or looking to downsize without compromising style, Shaw Place offers the perfect blend of comfort, convenience, and quality craftsmanship. Don’t miss this rare opportunity Qualified buyers may receive up to $50,000 in assistance with approved lenders and programs. Great opportunity for buyer seeking affordability with support. Seller open to lease purchase! Don’t miss this rare opportunity to live in the beautiful Shaw Development with flexible terms—buy now or lease while you prepare to own. Call today!
Home Details
Home Type
- Single Family
Year Built
- Built in 2025 | Under Construction
Lot Details
- 5,663 Sq Ft Lot
- Lot Dimensions are 40x147
- Level Lot
Parking
- Driveway
Home Design
- Contemporary Architecture
Interior Spaces
- 1,400-1,599 Sq Ft Home
- 1-Story Property
- Smooth Ceilings
- Ceiling height of 9 feet or more
- Some Wood Windows
- Combination Dining and Living Room
- Tile Flooring
Kitchen
- Oven or Range
- Dishwasher
- Disposal
Bedrooms and Bathrooms
- 3 Main Level Bedrooms
- 2 Full Bathrooms
Home Security
- Storm Windows
- Fire and Smoke Detector
Utilities
- Central Heating and Cooling System
- Cable TV Available
Community Details
- Goodman Blk E Subdivision
Listing and Financial Details
- Assessor Parcel Number 025034 00011
Map
Home Values in the Area
Average Home Value in this Area
Tax History
| Year | Tax Paid | Tax Assessment Tax Assessment Total Assessment is a certain percentage of the fair market value that is determined by local assessors to be the total taxable value of land and additions on the property. | Land | Improvement |
|---|---|---|---|---|
| 2025 | -- | $7,750 | $1,750 | $6,000 |
| 2024 | -- | -- | -- | -- |
| 2022 | $53 | $875 | $875 | $0 |
| 2021 | $54 | $875 | $875 | $0 |
| 2020 | $63 | $875 | $875 | $0 |
| 2019 | $63 | $875 | $875 | $0 |
| 2018 | $63 | $875 | $875 | $0 |
| 2017 | $36 | $875 | $875 | $0 |
| 2016 | $38 | $875 | $0 | $0 |
| 2014 | $38 | $875 | $0 | $0 |
Property History
| Date | Event | Price | Change | Sq Ft Price |
|---|---|---|---|---|
| 08/13/2025 08/13/25 | For Sale | $220,000 | 0.0% | $157 / Sq Ft |
| 08/13/2025 08/13/25 | Price Changed | $220,000 | -4.3% | $157 / Sq Ft |
| 08/05/2025 08/05/25 | Off Market | $230,000 | -- | -- |
| 04/12/2025 04/12/25 | For Sale | $230,000 | -- | $164 / Sq Ft |
Purchase History
| Date | Type | Sale Price | Title Company |
|---|---|---|---|
| Quit Claim Deed | -- | Southern Trust Title | |
| Quit Claim Deed | -- | Southern Trust Title | |
| Quit Claim Deed | $3,500 | None Listed On Document |
Mortgage History
| Date | Status | Loan Amount | Loan Type |
|---|---|---|---|
| Open | $165,000 | New Conventional | |
| Closed | $165,000 | New Conventional |
Similar Homes in Memphis, TN
Source: Memphis Area Association of REALTORS®
MLS Number: 10194194
APN: 02-5034-0-0011
- 1055 Shaw Place
- 1061 Shaw Place
- 1069 Shaw Place
- 674 Edith Ave
- 1087 S Orleans St
- 595 Stephens Place
- 925 Ford Place
- 613 Wicks Ave
- 612 Edith Ave
- 573 Stephens Place
- 598 Williams Ave
- 0 Edith Ave
- 488 Laclede Ave
- 795 Williams Ave
- 799 Williams Ave
- 811 Porter St
- 729 Mississippi Blvd
- 487 Williams Ave
- 379 E Trigg Ave
- 979 Wellington St
- 1024 S Wellington St Unit 4
- 1248 Greenwood St
- 281 Bond Ave
- 1672 Carnegie St Unit 2: see note
- 707-747 Linden Yard Dr
- 1263 Agnes Place
- 336 S Dudley St Unit 2
- 972 Peabody Ave
- 1393 Michigan St
- 1397 Michigan St
- 1726 S Orleans St
- 1154 Wilson St
- 1573 Barton St
- 9 E Carolina Ave
- 1162 Peabody Ave Unit 4
- 1162 Peabody Ave Unit 3
- 1162 Peabody Ave Unit 2
- 1162 Peabody Ave Unit 1
- 1162 Peabody Ave Unit 12
- 1162 Peabody Ave Unit 11
