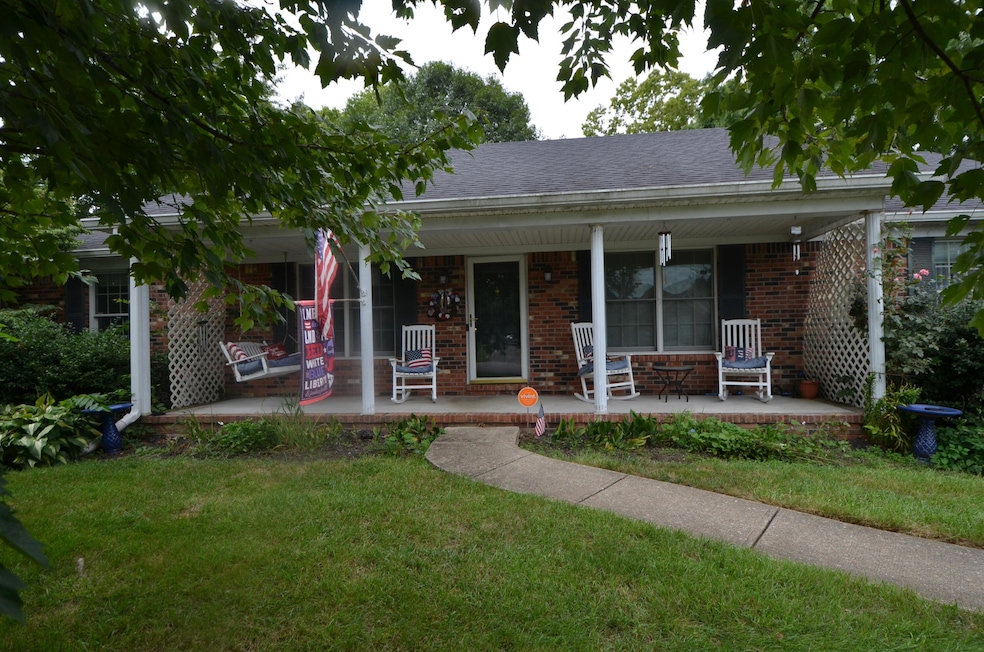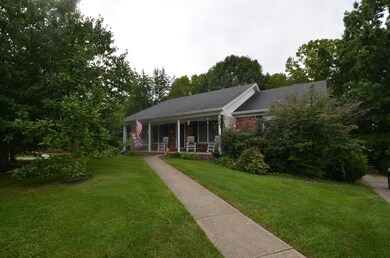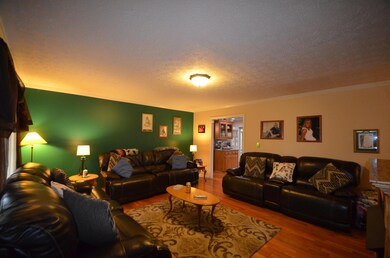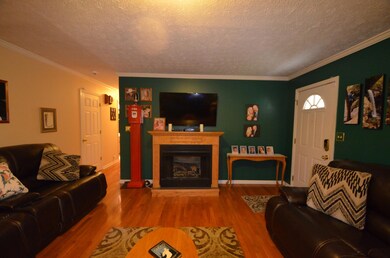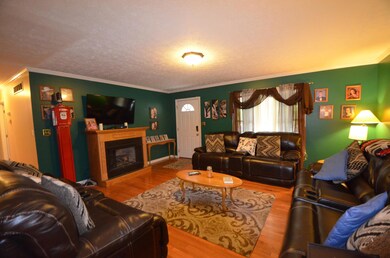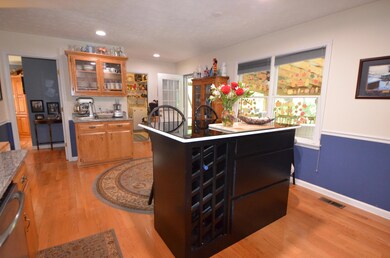
1067 Twelve Oaks Dr Lawrenceburg, KY 40342
Estimated Value: $314,312 - $349,000
Highlights
- View of Trees or Woods
- Wooded Lot
- Wood Flooring
- Deck
- Ranch Style House
- Attic
About This Home
As of November 2022Close to town this home was built in 1998, with lots of updates. 3/4' hardwood floors, granite countertops with a custom built cabinet with wine rack. After a hard day soak in the jacuzzi tub surrounded by marble. Rather be outside? No problem they have that as well. Three year old covered deck that overlooks your backyard. Lots of mature trees, or come inside and sit by the fireplace. Three large bedrooms, two with bathrooms attached.
Poured concrete basement ready to make it your own. If you need space this is a home for you.
Last Agent to Sell the Property
RM McGinnis, LLC Real Est & Auction Professionals License #211502 Listed on: 09/11/2022
Home Details
Home Type
- Single Family
Est. Annual Taxes
- $2,236
Year Built
- Built in 1998
Lot Details
- 0.29 Acre Lot
- Wooded Lot
Parking
- 1 Car Garage
- Basement Garage
- Rear-Facing Garage
- Driveway
- Off-Street Parking
Property Views
- Woods
- Neighborhood
Home Design
- Ranch Style House
- Brick Veneer
- Composition Roof
- Concrete Perimeter Foundation
Interior Spaces
- 1,740 Sq Ft Home
- Free Standing Fireplace
- Ventless Fireplace
- Blinds
- Window Screens
- Attic
Kitchen
- Eat-In Kitchen
- Double Oven
- Dishwasher
Flooring
- Wood
- Carpet
- Concrete
Bedrooms and Bathrooms
- 4 Bedrooms
- Walk-In Closet
- 3 Full Bathrooms
Laundry
- Laundry on main level
- Washer and Electric Dryer Hookup
Unfinished Basement
- Walk-Out Basement
- Basement Fills Entire Space Under The House
Outdoor Features
- Deck
Schools
- Saffell Elementary School
- Anderson Co Middle School
- Not Applicable Middle School
- Anderson Co High School
Utilities
- Cooling Available
- Heating Available
Community Details
- No Home Owners Association
- Twelve Oaks Subdivision
Listing and Financial Details
- Assessor Parcel Number 50-25-30
Ownership History
Purchase Details
Home Financials for this Owner
Home Financials are based on the most recent Mortgage that was taken out on this home.Purchase Details
Purchase Details
Home Financials for this Owner
Home Financials are based on the most recent Mortgage that was taken out on this home.Purchase Details
Home Financials for this Owner
Home Financials are based on the most recent Mortgage that was taken out on this home.Similar Homes in Lawrenceburg, KY
Home Values in the Area
Average Home Value in this Area
Purchase History
| Date | Buyer | Sale Price | Title Company |
|---|---|---|---|
| Haddock Bobby Joe | $287,000 | -- | |
| Powell Bart E | -- | -- | |
| Powell Bart E | $171,000 | -- | |
| Coyle Kimberly A | $145,000 | -- |
Mortgage History
| Date | Status | Borrower | Loan Amount |
|---|---|---|---|
| Previous Owner | Powell Bart E | $159,800 | |
| Previous Owner | Powell Bart E | $171,000 | |
| Previous Owner | Coyle Kimberly A | $30,000 |
Property History
| Date | Event | Price | Change | Sq Ft Price |
|---|---|---|---|---|
| 11/01/2022 11/01/22 | Sold | $287,000 | 0.0% | $165 / Sq Ft |
| 09/18/2022 09/18/22 | Pending | -- | -- | -- |
| 09/11/2022 09/11/22 | For Sale | $287,000 | -- | $165 / Sq Ft |
Tax History Compared to Growth
Tax History
| Year | Tax Paid | Tax Assessment Tax Assessment Total Assessment is a certain percentage of the fair market value that is determined by local assessors to be the total taxable value of land and additions on the property. | Land | Improvement |
|---|---|---|---|---|
| 2024 | $2,236 | $287,000 | $30,000 | $257,000 |
| 2023 | $2,269 | $287,000 | $30,000 | $257,000 |
| 2022 | $1,689 | $175,000 | $30,000 | $145,000 |
| 2021 | $1,733 | $175,000 | $30,000 | $145,000 |
| 2020 | $1,676 | $165,000 | $30,000 | $135,000 |
| 2019 | $1,704 | $165,000 | $30,000 | $135,000 |
| 2018 | $1,616 | $158,000 | $30,000 | $128,000 |
| 2017 | $1,588 | $158,000 | $30,000 | $128,000 |
| 2016 | $1,561 | $158,000 | $30,000 | $128,000 |
| 2015 | $1,526 | $158,000 | $30,000 | $128,000 |
| 2014 | $1,523 | $158,000 | $30,000 | $128,000 |
| 2013 | $1,501 | $158,000 | $30,000 | $128,000 |
Agents Affiliated with this Home
-
Lee Anne Brogle
L
Seller's Agent in 2022
Lee Anne Brogle
RM McGinnis, LLC Real Est & Auction Professionals
(859) 247-0729
43 Total Sales
-
Raya Rivera
R
Buyer's Agent in 2022
Raya Rivera
The Brokerage
(267) 515-9946
39 Total Sales
Map
Source: ImagineMLS (Bluegrass REALTORS®)
MLS Number: 22020269
APN: 50-25-30
- 1067 Twelve Oaks Dr
- 1061 Twelve Oaks Dr
- 1043 Twelve Oaks Dr
- 1055 Twelve Oaks Dr
- 1001 Twelve Oaks Dr
- 1007 Twelve Oaks Dr
- 1013 Twelve Oaks Dr
- 1019 Twelve Oaks Dr
- 1025 Twelve Oaks Dr
- 1031 Twelve Oaks Dr
- 1037 Twelve Oaks Dr
- 1073 Twelve Oaks Dr
- 1079 Twelve Oaks Dr
- 1085 Twelve Oaks Dr
- 1091 Twelve Oaks Dr
- 1097 Twelve Oaks Dr
- 1103 Twelve Oaks Dr
- 1049 12 Oaks Dr
- 1049 Twelve Oaks Dr
- 0 12 Oaks Dr
